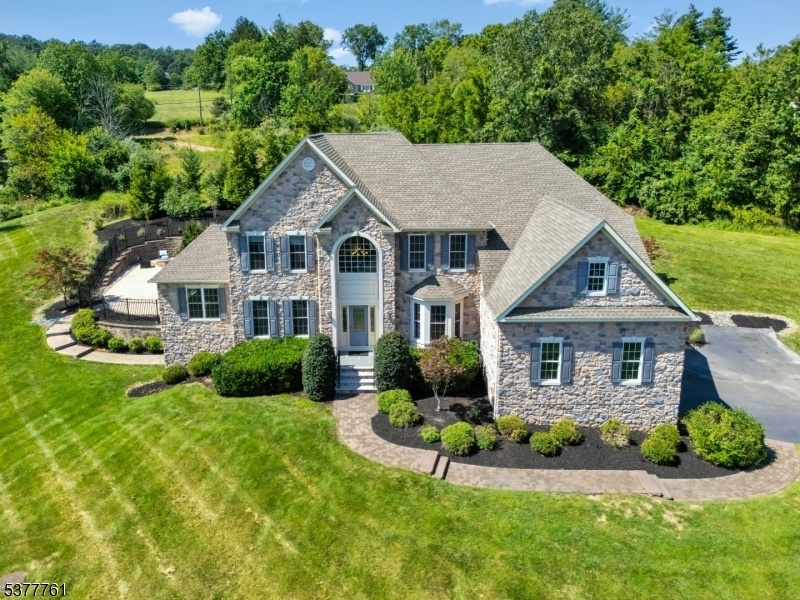16 Stillwater Lane
Raritan Twp, NJ 08822

















































Price: $1,295,000
GSMLS: 3981063Type: Single Family
Style: Colonial
Beds: 4
Baths: 4 Full & 1 Half
Garage: 3-Car
Year Built: 2014
Acres: 2.87
Property Tax: $22,845
Description
Nestled At The End Of A Quiet Cul-de-sac In The Sought-after Crystal Glenn Neighborhood, This Exceptional 4-bedroom, 4 1/2-bathroom Colonial Home Boasts 12 Spacious Rooms, Including A Private First-floor Office And A Sunroom. From The Moment You Enter, You're Greeted By A Grand Two-story Foyer And Gleaming Hardwood Floors That Flow Throughout The First Level. The Formal Living And Dining Rooms Set The Stage For Elegant Gatherings, While The Expansive Great Room Features A Soaring Two-story Ceiling And A Striking Stone Gas Fireplace. The Chef's Kitchen Opens To A Large Breakfast Room, Making It An Ideal Space For Gathering. A Laundry Room Adds Convenience, And The Attached 3-car Garage Provides Plenty Of Room For Vehicles And Storage. Step Outside Into The Beautifully Landscaped Backyard, Where You'll Find A Stunning Inground Pool Surrounded By Generous Lounging Areas, A Relaxing Hot Tub, And A Firepit Area, Perfect For Year-round Enjoyment. A Private Stone Wall Provides Seclusion, While Mature Trees Throughout The Yard Offer Natural Beauty And Tranquility. Upstairs, The Luxurious Main Suite Offers A Sitting Room, A Spacious Walk-in Closet, And A Spa-like Bath With A Jetted Tub & Shower. The Second Bedroom Is A Princess Suite With A Full Bath, While Two Additional Bedrooms Share A Charming Jack And Jill Bath. The Finished Walk-out Basement Features A Kitchenette, Exercise Room, Theater Room, And A Media Area, Offering Endless Possibilities For Entertainment.
Rooms Sizes
Kitchen:
15x22 First
Dining Room:
13x18 First
Living Room:
14x14 First
Family Room:
17x26 First
Den:
14x12 First
Bedroom 1:
23x18 Second
Bedroom 2:
13x14 Second
Bedroom 3:
14x13 Second
Bedroom 4:
14x12 Second
Room Levels
Basement:
BathOthr,Exercise,Kitchen,Leisure,Media,OutEntrn,Utility,Walkout
Ground:
n/a
Level 1:
Breakfst,DiningRm,FamilyRm,Foyer,GarEnter,Kitchen,Laundry,LivingRm,Office,Pantry,Porch,PowderRm,Sunroom
Level 2:
4+Bedrms,BathMain,BathOthr,SittngRm
Level 3:
Attic
Level Other:
n/a
Room Features
Kitchen:
Center Island, Eat-In Kitchen, Pantry, Second Kitchen, Separate Dining Area
Dining Room:
Formal Dining Room
Master Bedroom:
Full Bath, Sitting Room, Walk-In Closet
Bath:
Jetted Tub, Stall Shower
Interior Features
Square Foot:
4,004
Year Renovated:
n/a
Basement:
Yes - Finished, Full, Walkout
Full Baths:
4
Half Baths:
1
Appliances:
Carbon Monoxide Detector, Dishwasher, Hot Tub, Range/Oven-Gas, Refrigerator
Flooring:
Carpeting, Tile, Wood
Fireplaces:
1
Fireplace:
Family Room, Gas Fireplace
Interior:
CODetect,CeilHigh,HotTub,JacuzTyp,StallShw,StallTub,TubShowr,WlkInCls
Exterior Features
Garage Space:
3-Car
Garage:
Attached,DoorOpnr,InEntrnc
Driveway:
1 Car Width, Blacktop
Roof:
Composition Shingle
Exterior:
Stone
Swimming Pool:
Yes
Pool:
In-Ground Pool
Utilities
Heating System:
2 Units, Forced Hot Air
Heating Source:
Gas-Natural
Cooling:
2 Units, Central Air
Water Heater:
Gas
Water:
Well
Sewer:
Septic 4 Bedroom Town Verified
Services:
Cable TV Available, Garbage Extra Charge
Lot Features
Acres:
2.87
Lot Dimensions:
n/a
Lot Features:
Open Lot, Wooded Lot
School Information
Elementary:
R Hunter E
Middle:
JP Case MS
High School:
Hunterdon
Community Information
County:
Hunterdon
Town:
Raritan Twp.
Neighborhood:
Crystal Glenn
Application Fee:
n/a
Association Fee:
$450 - Annually
Fee Includes:
Maintenance-Common Area
Amenities:
n/a
Pets:
n/a
Financial Considerations
List Price:
$1,295,000
Tax Amount:
$22,845
Land Assessment:
$229,000
Build. Assessment:
$559,600
Total Assessment:
$788,600
Tax Rate:
2.90
Tax Year:
2024
Ownership Type:
Fee Simple
Listing Information
MLS ID:
3981063
List Date:
08-12-2025
Days On Market:
0
Listing Broker:
WEICHERT REALTORS
Listing Agent:

















































Request More Information
Shawn and Diane Fox
RE/MAX American Dream
3108 Route 10 West
Denville, NJ 07834
Call: (973) 277-7853
Web: SeasonsGlenCondos.com

