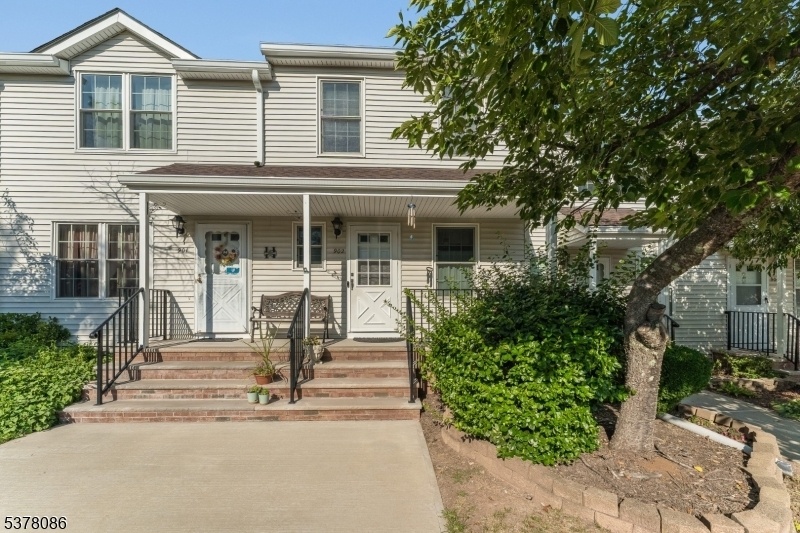902 Wetherburn Ct
Raritan Twp, NJ 08822







































Price: $345,000
GSMLS: 3981000Type: Condo/Townhouse/Co-op
Style: Townhouse-Interior
Beds: 2
Baths: 1 Full & 1 Half
Garage: No
Year Built: 1987
Acres: 0.00
Property Tax: $5,947
Description
Welcome Home To This 2 Bedroom, 1.5 Bath Condo Nestled In Flemington's Desirable Concord Ridge Community. Enter To Find A Fully Updated Kitchen That Features Quartz Countertops/breakfast Bar, Classic Shaker-style Cabinets, Tile Backsplash, And Stainless Steel Appliances. The Kitchen Flows Into The Combined Living And Dining Room, An Open Concept Floor Plan That Is Perfect For Entertaining And Convenient For Everyday Living. The First Floor Features Recessed Lighting Throughout. From The Living Room, Step Outside Onto Your Private Deck, Which In Turn Runs Down To A Beautiful New Paver Patio That Abuts A Shared Green Space, Perfect For Relaxing And Outdoor Entertaining. Downstairs Find A Partially Finished Basement That Is Currently Being Used As A Home Gym, But Would Alternatively Be Perfect For Use As A Den Or Home Office. Upstairs, The Primary Bedroom Sits At The Rear Of The Home For Maximum Privacy, And Includes Two Closets And A Nook That Would Be Perfect For Use As A Small Sitting Area Or Office Space. A Second Bedroom And The Well-appointed Main Bathroom Round Out The Upstairs. Recent Updates Include Brand New Ac And A Roof That Is 5 Years Old. The Many Community Amenities Include A Pool, Tennis Courts, And Clubhouse. This Property Is Located Just Minutes Away From Shopping And Dining Options In Downtown Flemington, And Is Convenient To Highways 202, 31, 78, And 287. Excellent Local Schools Include Hunterdon Central Regional High School.
Rooms Sizes
Kitchen:
8x10 First
Dining Room:
12x12 First
Living Room:
16x9 First
Family Room:
n/a
Den:
12x23 Basement
Bedroom 1:
13x16 Second
Bedroom 2:
13x8 Second
Bedroom 3:
n/a
Bedroom 4:
n/a
Room Levels
Basement:
Den, Utility Room
Ground:
n/a
Level 1:
Kitchen,LivDinRm,OutEntrn,Porch,PowderRm
Level 2:
2 Bedrooms, Bath Main
Level 3:
Attic
Level Other:
n/a
Room Features
Kitchen:
Breakfast Bar
Dining Room:
Living/Dining Combo
Master Bedroom:
n/a
Bath:
n/a
Interior Features
Square Foot:
n/a
Year Renovated:
2020
Basement:
Yes - Finished-Partially
Full Baths:
1
Half Baths:
1
Appliances:
Carbon Monoxide Detector, Dishwasher, Dryer, Range/Oven-Gas, Refrigerator, Washer
Flooring:
Carpeting, Laminate, Tile
Fireplaces:
No
Fireplace:
n/a
Interior:
Blinds,CODetect,FireExtg,SmokeDet,SoakTub,TubShowr
Exterior Features
Garage Space:
No
Garage:
n/a
Driveway:
Additional Parking, Assigned, Blacktop, Off-Street Parking, Parking Lot-Shared
Roof:
Asphalt Shingle
Exterior:
Vinyl Siding
Swimming Pool:
Yes
Pool:
Association Pool
Utilities
Heating System:
1 Unit, Forced Hot Air
Heating Source:
Gas-Natural
Cooling:
1 Unit, Central Air
Water Heater:
n/a
Water:
Public Water
Sewer:
Public Sewer
Services:
n/a
Lot Features
Acres:
0.00
Lot Dimensions:
n/a
Lot Features:
Level Lot
School Information
Elementary:
n/a
Middle:
JP Case MS
High School:
Hunterdon
Community Information
County:
Hunterdon
Town:
Raritan Twp.
Neighborhood:
Concord Ridge
Application Fee:
n/a
Association Fee:
$427 - Monthly
Fee Includes:
Maintenance-Common Area, Maintenance-Exterior, Snow Removal, Trash Collection
Amenities:
Club House, Jogging/Biking Path, Playground, Pool-Outdoor, Tennis Courts
Pets:
Number Limit, Yes
Financial Considerations
List Price:
$345,000
Tax Amount:
$5,947
Land Assessment:
$102,000
Build. Assessment:
$103,300
Total Assessment:
$205,300
Tax Rate:
2.90
Tax Year:
2024
Ownership Type:
Condominium
Listing Information
MLS ID:
3981000
List Date:
08-13-2025
Days On Market:
0
Listing Broker:
COLDWELL BANKER REALTY
Listing Agent:







































Request More Information
Shawn and Diane Fox
RE/MAX American Dream
3108 Route 10 West
Denville, NJ 07834
Call: (973) 277-7853
Web: SeasonsGlenCondos.com

