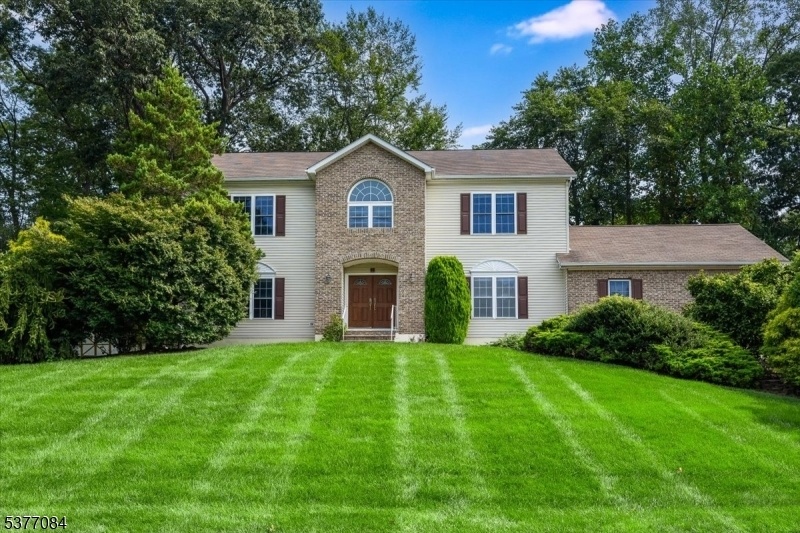94 Forest Way
Hanover Twp, NJ 07950

























Price: $5,150
GSMLS: 3980837Type: Single Family
Beds: 4
Baths: 2 Full & 1 Half
Garage: 2-Car
Basement: Yes
Year Built: 1996
Pets: Call
Available: Immediately
Description
Welcome To This Beautifully Maintained 4-bedroom, 2.5-bath Colonial Nestled On A Spacious Lot With A Great Side Yard And Private Patio Perfect For Outdoor Entertaining. Step Inside To A Tiled Foyer Flanked By A Formal Dining Room And A Light-filled Living Room. A Cozy Family Room With A Wood-burning Fireplace And Walk-out Access To The Patio. The Kitchen Features A Dedicated Pantry And Stainless Steel Appliances. A Convenient Side Entry Door With Keyless Entry Leads To The 2-car Garage.upstairs, The Expansive Primary Suite Includes Two Closets With Built-ins, A Linen Closet And A Private Bath With Granite-topped Vanity And Tub/shower. Three Additional Bedrooms Offer Generous Double Closets With Built-ins And Share A Full Bath With A Large Closet And Tub/shower. The Finished Basement Offers Flexible Space, A Separate Office, And A Large Storage Area. Practical Updates Include Two Sump Pumps, French Drains, And A Whole-house Dehumidifier System. Enjoy Energy-efficient Living With Two-zone Geothermal Heating And Cooling No Gas Service Required. Newer Patio And Walkways. Don't Miss Out On This Spacious, Thoughtfully Updated Colonial With Modern Systems And Timeless Charm.
Rental Info
Lease Terms:
1 Year, 2 Years, 3-5 Years
Required:
1.5MthSy,CredtRpt,TenAppl
Tenant Pays:
Electric, Gas, Heat, Hot Water, Maintenance-Lawn, Sewer, Snow Removal, Water
Rent Includes:
Taxes, Trash Removal
Tenant Use Of:
Basement, Laundry Facilities
Furnishings:
Unfurnished
Age Restricted:
No
Handicap:
n/a
General Info
Square Foot:
n/a
Renovated:
n/a
Rooms:
8
Room Features:
n/a
Interior:
Blinds
Appliances:
Dishwasher, Dryer, Kitchen Exhaust Fan, Range/Oven-Electric, Refrigerator, Sump Pump, Washer
Basement:
Yes - Full, Unfinished
Fireplaces:
1
Flooring:
Carpeting, Tile, Vinyl-Linoleum, Wood
Exterior:
Curbs, Patio, Underground Lawn Sprinkler
Amenities:
n/a
Room Levels
Basement:
Office, Storage Room, Utility Room
Ground:
n/a
Level 1:
Breakfast Room, Dining Room, Family Room, Foyer, Kitchen, Laundry Room, Living Room, Powder Room
Level 2:
4 Or More Bedrooms, Bath Main, Bath(s) Other
Level 3:
n/a
Room Sizes
Kitchen:
14x13 First
Dining Room:
17x14 First
Living Room:
17x14 First
Family Room:
19x14 First
Bedroom 1:
20x17 Second
Bedroom 2:
14x13 Second
Bedroom 3:
15x14 Second
Parking
Garage:
2-Car
Description:
Attached Garage
Parking:
n/a
Lot Features
Acres:
0.66
Dimensions:
n/a
Lot Description:
Wooded Lot
Road Description:
n/a
Zoning:
n/a
Utilities
Heating System:
2 Units, See Remarks
Heating Source:
Electric, See Remarks
Cooling:
2 Units, Central Air
Water Heater:
Gas
Utilities:
All Underground
Water:
Public Water
Sewer:
Public Sewer
Services:
n/a
School Information
Elementary:
Mountainview Road School (K-5)
Middle:
Memorial Junior School (6-8)
High School:
Whippany Park High School (9-12)
Community Information
County:
Morris
Town:
Hanover Twp.
Neighborhood:
n/a
Location:
Residential Area
Listing Information
MLS ID:
3980837
List Date:
08-12-2025
Days On Market:
0
Listing Broker:
KELLER WILLIAMS REALTY
Listing Agent:

























Request More Information
Shawn and Diane Fox
RE/MAX American Dream
3108 Route 10 West
Denville, NJ 07834
Call: (973) 277-7853
Web: SeasonsGlenCondos.com




