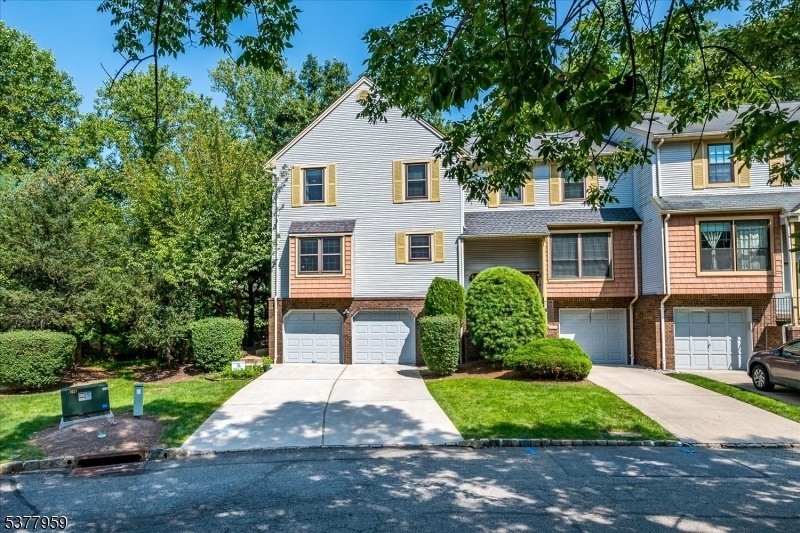3601 Spring Brook Dr
Edison Twp, NJ 08820

















































Price: $829,000
GSMLS: 3980775Type: Condo/Townhouse/Co-op
Style: Townhouse-End Unit
Beds: 3
Baths: 3 Full & 1 Half
Garage: 2-Car
Year Built: 1985
Acres: 0.00
Property Tax: $12,753
Description
North Facing (buyer To Verify) - End Unit - Charming & Well-maintained Townhome In Maples/grande Woods. Where Elegance Meets Comfort In The Heart Of North Edison! From The Moment You Step Inside, You'll Feel The Warmth, Style, And Pride Of Ownership In Every Corner Of This 3-bedrooms With Custom Closets, 3.5-bath End-unit Townhome With A 2-car Garage In The Highly Desirable Maples / Grande Woods Community. Here's What Makes This Home Truly Special: Gleaming Wood Floors Throughout For A Timeless, Upscale Feel Upgraded Kitchen With Stainless Steel Appliances, Custom Cabinetry, And French Doors For A Touch Of Sophistication Three Beautifully Renovated Full Baths, Two Bathed In Natural Light From Skylights Updated Windows For Style And Efficiency Two Inviting Wood-burning Fireplaces Perfect For Cozy Winter Nights Private Patio For Quiet Mornings Or Lively Summer Gatherings Entertaining Space On The Above-ground Level, Accessed Through Elegant French Doors Newer Hvac, Roof, And Recessed Lighting For Worry-free Living With Top-rated North Edison Schools, Easy Access To Public Transportation, Shopping, Dining, And Major Highways, This Home Delivers The Perfect Blend Of Convenience And Luxury. This Home Comes With A Choice Home Warranty Till July 2026. Don't Just Find A Home Fall In Love With Where You Live. Schedule Your Showing Today!
Rooms Sizes
Kitchen:
First
Dining Room:
First
Living Room:
First
Family Room:
n/a
Den:
n/a
Bedroom 1:
Second
Bedroom 2:
Second
Bedroom 3:
Second
Bedroom 4:
n/a
Room Levels
Basement:
n/a
Ground:
Bath(s) Other, Family Room, Storage Room, Utility Room
Level 1:
Dining Room, Kitchen, Living Room, Powder Room
Level 2:
3 Bedrooms, Bath Main, Bath(s) Other
Level 3:
n/a
Level Other:
n/a
Room Features
Kitchen:
Center Island, Eat-In Kitchen, Separate Dining Area
Dining Room:
Living/Dining Combo
Master Bedroom:
Full Bath, Walk-In Closet
Bath:
Stall Shower, Tub Only
Interior Features
Square Foot:
2,671
Year Renovated:
n/a
Basement:
No
Full Baths:
3
Half Baths:
1
Appliances:
Cooktop - Gas, Dishwasher, Dryer, Kitchen Exhaust Fan, Microwave Oven, Refrigerator, Washer
Flooring:
Tile, Vinyl-Linoleum, Wood
Fireplaces:
2
Fireplace:
Family Room, Living Room, Wood Burning
Interior:
n/a
Exterior Features
Garage Space:
2-Car
Garage:
Built-In Garage, Garage Door Opener
Driveway:
2 Car Width, Blacktop, Driveway-Exclusive
Roof:
Asphalt Shingle
Exterior:
Brick, Vinyl Siding
Swimming Pool:
No
Pool:
n/a
Utilities
Heating System:
Forced Hot Air
Heating Source:
Electric, Gas-Natural
Cooling:
Ceiling Fan, Central Air
Water Heater:
Gas
Water:
Public Water
Sewer:
Public Sewer
Services:
Cable TV, Garbage Included
Lot Features
Acres:
0.00
Lot Dimensions:
n/a
Lot Features:
n/a
School Information
Elementary:
n/a
Middle:
n/a
High School:
n/a
Community Information
County:
Middlesex
Town:
Edison Twp.
Neighborhood:
North Edison
Application Fee:
n/a
Association Fee:
$376 - Monthly
Fee Includes:
Maintenance-Common Area, Maintenance-Exterior, Snow Removal, Trash Collection
Amenities:
n/a
Pets:
n/a
Financial Considerations
List Price:
$829,000
Tax Amount:
$12,753
Land Assessment:
$85,000
Build. Assessment:
$137,500
Total Assessment:
$222,500
Tax Rate:
5.73
Tax Year:
2024
Ownership Type:
Fee Simple
Listing Information
MLS ID:
3980775
List Date:
08-12-2025
Days On Market:
0
Listing Broker:
KELLER WILLIAMS ELITE REALTORS
Listing Agent:

















































Request More Information
Shawn and Diane Fox
RE/MAX American Dream
3108 Route 10 West
Denville, NJ 07834
Call: (973) 277-7853
Web: SeasonsGlenCondos.com

