17 Oxford Dr
Livingston Twp, NJ 07039
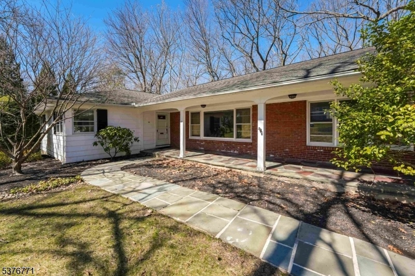
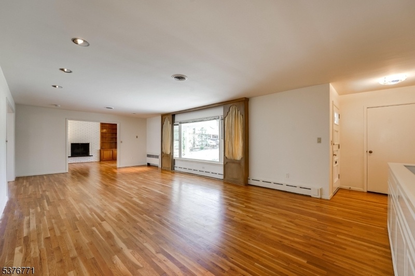
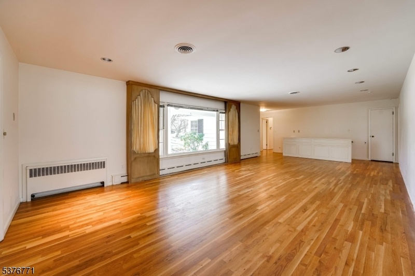
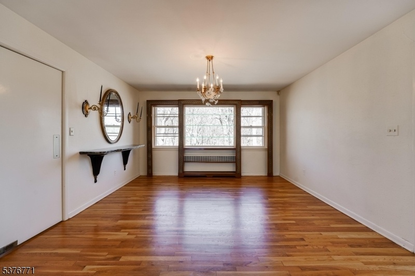
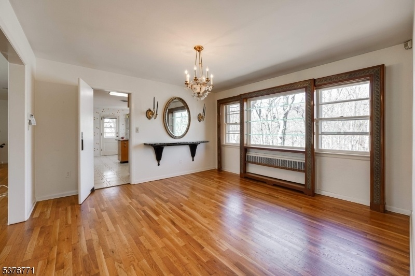
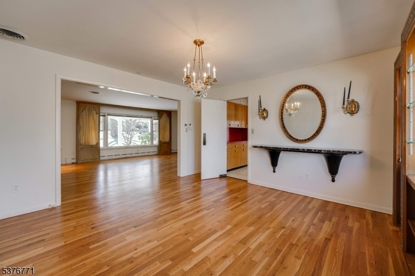
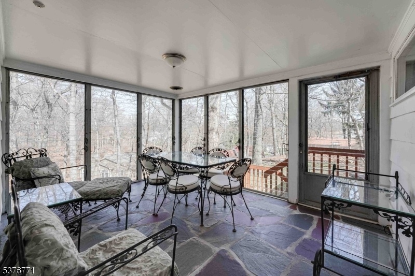
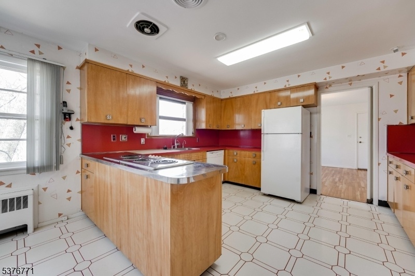
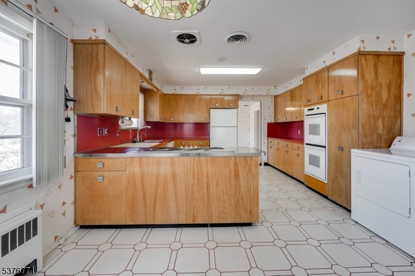
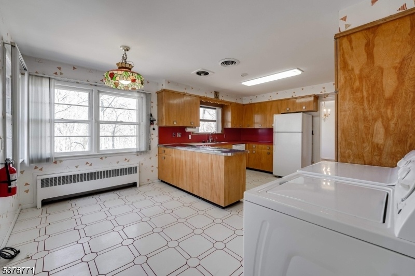
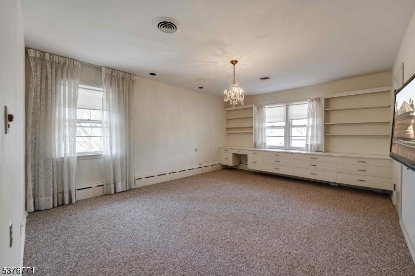
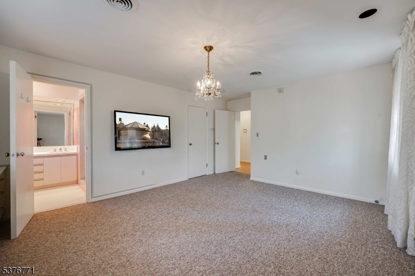
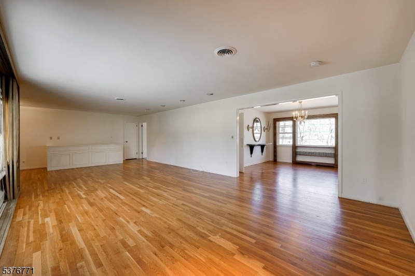
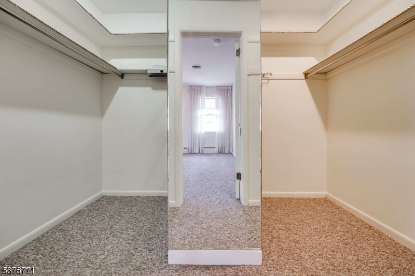
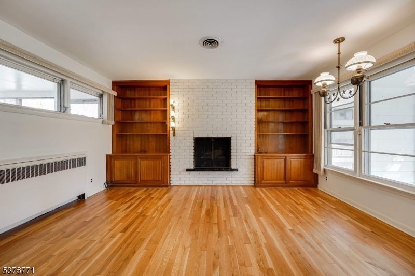
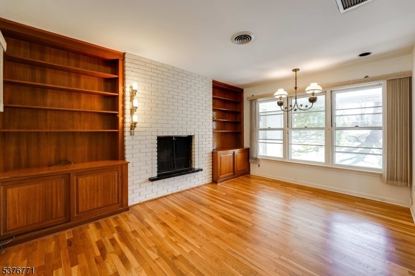
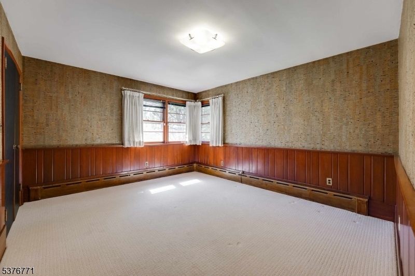
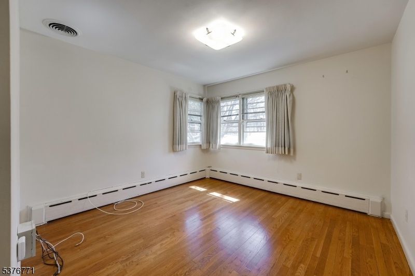
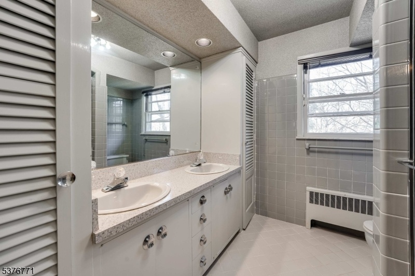
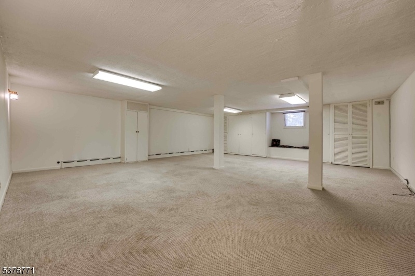
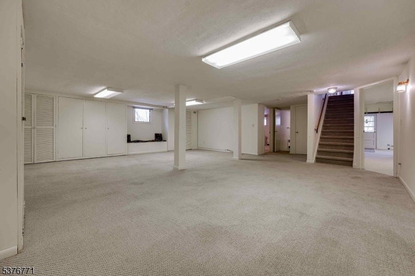
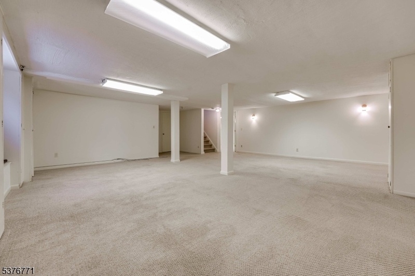
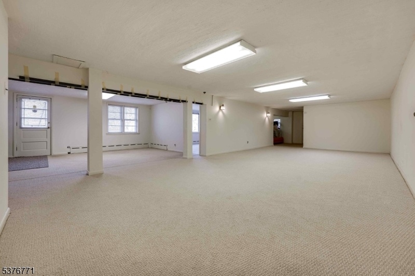
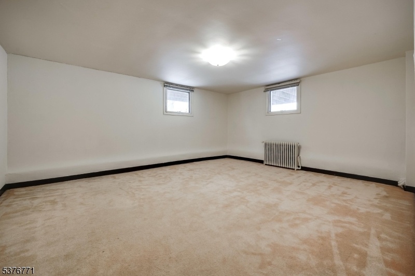
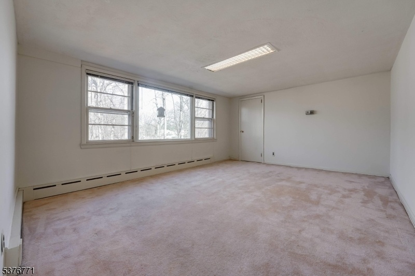
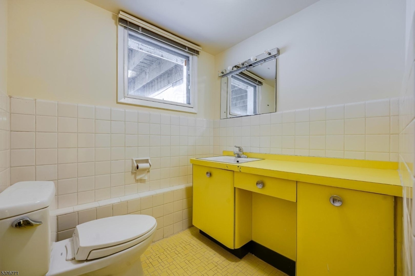
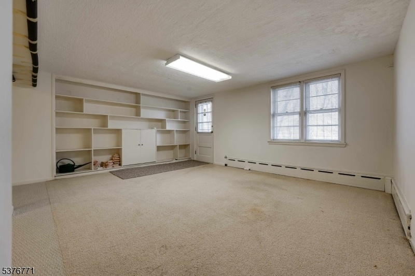
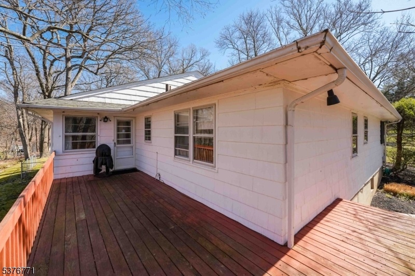
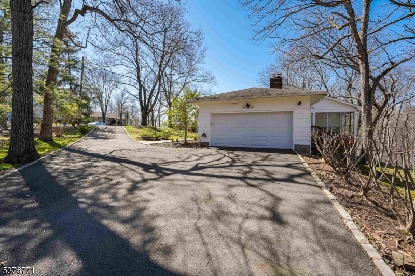
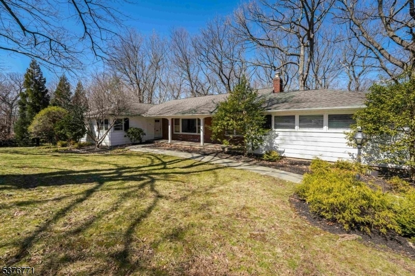
Price: $4,600
GSMLS: 3980719Type: Single Family
Beds: 5
Baths: 3 Full
Garage: 2-Car
Basement: Yes
Year Built: 1953
Pets: No
Available: Immediately
Description
Lovingly Maintained Ranch Tucked Away At The End Of A Quiet Cul-de-sac In The Heart Of Livingston. Set On A Fabulous Park-like Property, The Home Overlooks A Wide Green Space And Offers Plenty Of Room To Enjoy Both Inside And Out. Light Streams Through Spacious Rooms With A Comfortable Flow That Works Beautifully For Everyday Living And Entertaining. The Large Living Room Has A Huge Picture Window And Beautiful Hardwood Floors. A Warm And Inviting Den Or Library Makes A Great Home Office Or First-floor Playroom. The Dining Room, Open To The Living Room, Is Just The Right Setting For Anything From Casual Meals To Larger Gatherings. The Kitchen Features Its Original Vintage Hardware, Countertops, And Cabinets, And The Laundry Area Can Be Enclosed Or Relocated To Fit Your Needs. Three Generous Bedrooms Are On The First Floor, Including A Roomy Primary Suite With A Huge Walk-in Closet And Its Own Private Bath. Off The Dining Room, A Three-season Porch Is Perfect For Outdoor Dining Or Just Relaxing While Taking In The Natural Surroundings. The Light-filled, Walk-out Lower Level Offers Two Separate Living Or Recreation Spaces, Two Additional Large Bedrooms, And A Full Bath. An Oversized Two-car Garage Makes Day-to-day Life Easier, Especially In Bad Weather. Close To Route 280, Transportation To Nyc, And Livingston's Award-winning Blue Ribbon Schools, This Home Delivers Comfort, Space, And An Unbeatable Location.
Rental Info
Lease Terms:
1 Year, 2 Years, Options Available
Required:
1.5MthSy,CredtRpt,IncmVrfy,TenAppl,TenInsRq
Tenant Pays:
Cable T.V., Electric, Gas, Hot Water, Maintenance-Lawn, Sewer, Snow Removal, Water
Rent Includes:
Maintenance-Building, Taxes, Trash Removal
Tenant Use Of:
Laundry Facilities
Furnishings:
Unfurnished
Age Restricted:
No
Handicap:
n/a
General Info
Square Foot:
n/a
Renovated:
n/a
Rooms:
11
Room Features:
Eat-In Kitchen, Formal Dining Room, Master BR on First Floor, Walk-In Closet
Interior:
Carbon Monoxide Detector, Smoke Detector, Walk-In Closet
Appliances:
Cooktop - Electric, Dishwasher, Disposal, Dryer, Wall Oven(s) - Electric, Washer
Basement:
Yes - Finished, Full
Fireplaces:
No
Flooring:
n/a
Exterior:
Deck, Enclosed Porch(es)
Amenities:
n/a
Room Levels
Basement:
2 Bedrooms, Bath(s) Other, Exercise Room, Rec Room, Utility Room, Walkout
Ground:
n/a
Level 1:
3 Bedrooms, Bath Main, Bath(s) Other, Dining Room, Kitchen, Library, Living Room, Porch
Level 2:
n/a
Level 3:
n/a
Room Sizes
Kitchen:
14x19 First
Dining Room:
14x13 First
Living Room:
16x32 First
Family Room:
22x25 Basement
Bedroom 1:
16x13 First
Bedroom 2:
14x12 First
Bedroom 3:
11x11 First
Parking
Garage:
2-Car
Description:
Attached Garage
Parking:
n/a
Lot Features
Acres:
0.54
Dimensions:
154X152 0.42 REAR
Lot Description:
Wooded Lot
Road Description:
n/a
Zoning:
n/a
Utilities
Heating System:
1 Unit, Baseboard - Hotwater, Multi-Zone
Heating Source:
Gas-Natural
Cooling:
2 Units, Central Air, Multi-Zone Cooling
Water Heater:
Gas
Utilities:
n/a
Water:
Public Water
Sewer:
Public Sewer
Services:
n/a
School Information
Elementary:
n/a
Middle:
HERITAGE
High School:
LIVINGSTON
Community Information
County:
Essex
Town:
Livingston Twp.
Neighborhood:
n/a
Location:
Freestanding
Listing Information
MLS ID:
3980719
List Date:
08-11-2025
Days On Market:
137
Listing Broker:
KELLER WILLIAMS REALTY
Listing Agent:
Neena Jindal






























Request More Information
Shawn and Diane Fox
RE/MAX American Dream
3108 Route 10 West
Denville, NJ 07834
Call: (973) 277-7853
Web: SeasonsGlenCondos.com

