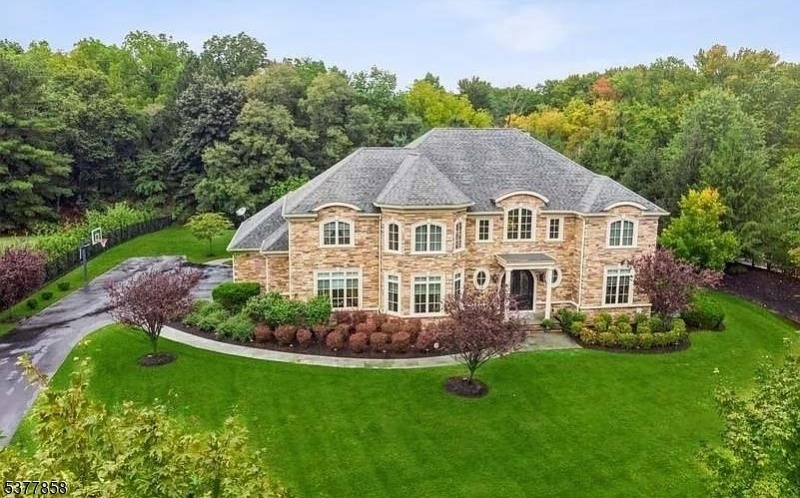1955 Old Amwell Rd
Franklin Twp, NJ 08873
































Price: $1,675,000
GSMLS: 3980686Type: Single Family
Style: Colonial
Beds: 6
Baths: 6 Full
Garage: 3-Car
Year Built: 2025
Acres: 1.50
Property Tax: $5,837
Description
Where Luxury Meets Privacy, Set On A Serene 1.5-acre Lot At The End Of A Quiet Street, This Stunning Estate Offers Over 5,000 Sq. Ft. Of Thoughtfully Designed Living Space With 6 Spacious Bedrooms And 6 Full Bathrooms, With Two Of Them On The First Level, For Large Households Or Those Who Love To Entertain. Enjoy Peace And Seclusion With Township-owned Land Both In Front And Behind The Property, Plus Scenic Preserved Farmland In The Vicinity. The Stone And Stucco Facade, Complemented By Durable Vinyl Siding, Delivers A Striking Curb Appeal. Inside, 10-foot Ceilings, Engineered Hardwood Floors, And An Open, Light-filled Layout Set The Tone For Elegance And Comfort. The Chef's Kitchen Boasts High-end Appliances, A Large Island With A Sink, A Butler's Pantry, An Additional Walk-in Pantry/multi-purpose Room, And A Bright Breakfast Nook. The Great Room's Wet Bar Makes Hosting A Breeze. All Bedrooms Feature Generous Closet Space, While The Luxurious Master Suite Offers His-and-her Walk-in Closets For The Ultimate In Convenience And Style. Upstairs, Spacious Bedrooms Are Complemented By A Convenient Laundry Facility On The Second Floor. The 9-foot Ceiling Walkout Basement With A Rough-in For A Future Bathroom Offers Endless Possibilities For Customization. A 3-car Garage, Large Deck Overlooking The Private Backyard, Andersen 400 Windows, And Lennox 2-zone Hvac Complete This Exceptional Home. A Rare Blend Of Luxury, Privacy, And Natural Beauty, Your Forever Home Awaits.
Rooms Sizes
Kitchen:
First
Dining Room:
First
Living Room:
First
Family Room:
First
Den:
First
Bedroom 1:
Second
Bedroom 2:
First
Bedroom 3:
Second
Bedroom 4:
Second
Room Levels
Basement:
Utility Room
Ground:
n/a
Level 1:
1Bedroom,BathOthr,DiningRm,FamilyRm,Foyer,GarEnter,GreatRm,Kitchen,Library,Pantry,PowderRm,SeeRem,Toilet
Level 2:
4 Or More Bedrooms, Bath Main, Bath(s) Other, Laundry Room
Level 3:
Attic
Level Other:
n/a
Room Features
Kitchen:
Breakfast Bar, Center Island, Pantry, Separate Dining Area
Dining Room:
Formal Dining Room
Master Bedroom:
Full Bath, Sitting Room, Walk-In Closet
Bath:
Soaking Tub, Stall Shower
Interior Features
Square Foot:
5,000
Year Renovated:
n/a
Basement:
Yes - Full, Walkout
Full Baths:
6
Half Baths:
0
Appliances:
Carbon Monoxide Detector, Kitchen Exhaust Fan, Range/Oven-Gas, Sump Pump
Flooring:
Wood
Fireplaces:
No
Fireplace:
n/a
Interior:
BarWet,CeilHigh,SmokeDet,StallShw,TubShowr,WlkInCls
Exterior Features
Garage Space:
3-Car
Garage:
Attached Garage
Driveway:
2 Car Width
Roof:
Asphalt Shingle
Exterior:
Stucco, Vinyl Siding
Swimming Pool:
No
Pool:
n/a
Utilities
Heating System:
2 Units, Forced Hot Air
Heating Source:
Gas-Natural
Cooling:
2 Units, Central Air
Water Heater:
Gas
Water:
Public Water
Sewer:
Public Sewer
Services:
n/a
Lot Features
Acres:
1.50
Lot Dimensions:
212X309
Lot Features:
Level Lot
School Information
Elementary:
n/a
Middle:
n/a
High School:
n/a
Community Information
County:
Somerset
Town:
Franklin Twp.
Neighborhood:
n/a
Application Fee:
n/a
Association Fee:
n/a
Fee Includes:
n/a
Amenities:
n/a
Pets:
n/a
Financial Considerations
List Price:
$1,675,000
Tax Amount:
$5,837
Land Assessment:
$311,100
Build. Assessment:
$10,000
Total Assessment:
$321,100
Tax Rate:
1.75
Tax Year:
2024
Ownership Type:
Fee Simple
Listing Information
MLS ID:
3980686
List Date:
08-11-2025
Days On Market:
46
Listing Broker:
KELLER WILLIAMS GREATER BRUNSWICK
Listing Agent:
































Request More Information
Shawn and Diane Fox
RE/MAX American Dream
3108 Route 10 West
Denville, NJ 07834
Call: (973) 277-7853
Web: SeasonsGlenCondos.com

