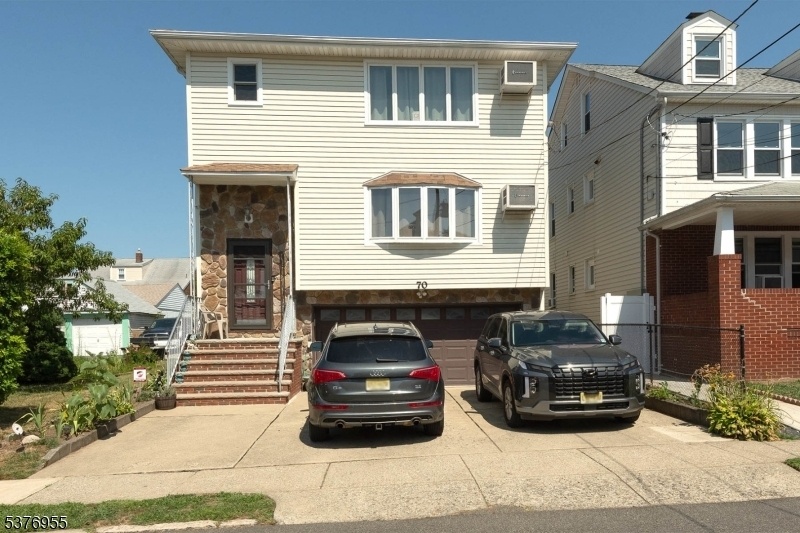70 Wood St
Garfield City, NJ 07026














Price: $875,000
GSMLS: 3980454Type: Multi-Family
Style: 3-Three Story
Total Units: 2
Beds: 4
Baths: 3 Full
Garage: 2-Car
Year Built: 1975
Acres: 0.08
Property Tax: $12,457
Description
This Custom Two-family Home Features Three Levels. The Ground Level Includes A Spacious Two-car Garage, A Large Family Room (25ft X 13ft ) With A Full Bathroom And A Separate Entrance, Dual Washer/dryer Stations, And A Utility Room. the Second And Third Floors Are Identical, Each Offering Two Large Bedrooms, One Full Bathroom, An Eat-in Kitchen, And Living/dining rooms. hardwood Floors Throughout (under The Carpet). Recent Upgrades Include A New Roof Installed Four Years Ago, All-new Siding, A New Stone Front Entry, And A Privacy Fence That Is Perfect For Children And Pets. this Property Is Very Dog-friendly. whether You Envision Generating A Steady Rental Income Or Ownership This Exceptional Property Offers Unmatched Flexibility And Long-term Value. Great Location Near Schools, Parks, And Transportation.
General Info
Style:
3-Three Story
SqFt Building:
2,326
Total Rooms:
11
Basement:
No
Interior:
Blinds, Carbon Monoxide Detector, Carpeting, Drapes, Security System, Smoke Detector, Window Treatments, Wood Floors
Roof:
Flat
Exterior:
Stone, Vinyl Siding
Lot Size:
n/a
Lot Desc:
Open Lot
Parking
Garage Capacity:
2-Car
Description:
Built-In Garage, Garage Door Opener, Oversize Garage
Parking:
2 Car Width, Concrete
Spaces Available:
2
Unit 1
Bedrooms:
2
Bathrooms:
2
Total Rooms:
5
Room Description:
Bedrooms, Dining Room, Eat-In Kitchen, Kitchen, Living Room, Master Bedroom
Levels:
1
Square Foot:
n/a
Fireplaces:
n/a
Appliances:
Carbon Monoxide Detector, Dryer, Range/Oven - Gas, Refrigerator, Smoke Detector, Washer
Utilities:
Owner Pays Electric, Owner Pays Gas, Owner Pays Heat, Owner Pays Water
Handicap:
No
Unit 2
Bedrooms:
2
Bathrooms:
1
Total Rooms:
5
Room Description:
Bedrooms, Dining Room, Eat-In Kitchen, Kitchen, Living Room, Master Bedroom
Levels:
1
Square Foot:
n/a
Fireplaces:
n/a
Appliances:
Carbon Monoxide Detector, Dryer, Range/Oven - Gas, Refrigerator, Smoke Detector, Washer
Utilities:
Owner Pays Electric, Owner Pays Gas, Owner Pays Heat, Owner Pays Water
Handicap:
No
Unit 3
Bedrooms:
n/a
Bathrooms:
n/a
Total Rooms:
n/a
Room Description:
n/a
Levels:
n/a
Square Foot:
n/a
Fireplaces:
n/a
Appliances:
n/a
Utilities:
n/a
Handicap:
n/a
Unit 4
Bedrooms:
n/a
Bathrooms:
n/a
Total Rooms:
n/a
Room Description:
n/a
Levels:
n/a
Square Foot:
n/a
Fireplaces:
n/a
Appliances:
n/a
Utilities:
n/a
Handicap:
n/a
Utilities
Heating:
2 Units
Heating Fuel:
Gas-Natural
Cooling:
Wall A/C Unit(s), Window A/C(s)
Water Heater:
Gas
Water:
Public Water
Sewer:
Public Sewer
Utilities:
Electric, Gas In Street, Gas-Natural
Services:
Cable TV Available, Fiber Optic Available
School Information
Elementary:
JEFFERSON
Middle:
GARFIELD
High School:
GARFIELD
Community Information
County:
Bergen
Town:
Garfield City
Neighborhood:
n/a
Financial Considerations
List Price:
$875,000
Tax Amount:
$12,457
Land Assessment:
$104,500
Build. Assessment:
$268,800
Total Assessment:
$373,300
Tax Rate:
3.34
Tax Year:
2024
Listing Information
MLS ID:
3980454
List Date:
08-10-2025
Days On Market:
1
Listing Broker:
ARCADIA, REALTORS
Listing Agent:














Request More Information
Shawn and Diane Fox
RE/MAX American Dream
3108 Route 10 West
Denville, NJ 07834
Call: (973) 277-7853
Web: SeasonsGlenCondos.com

