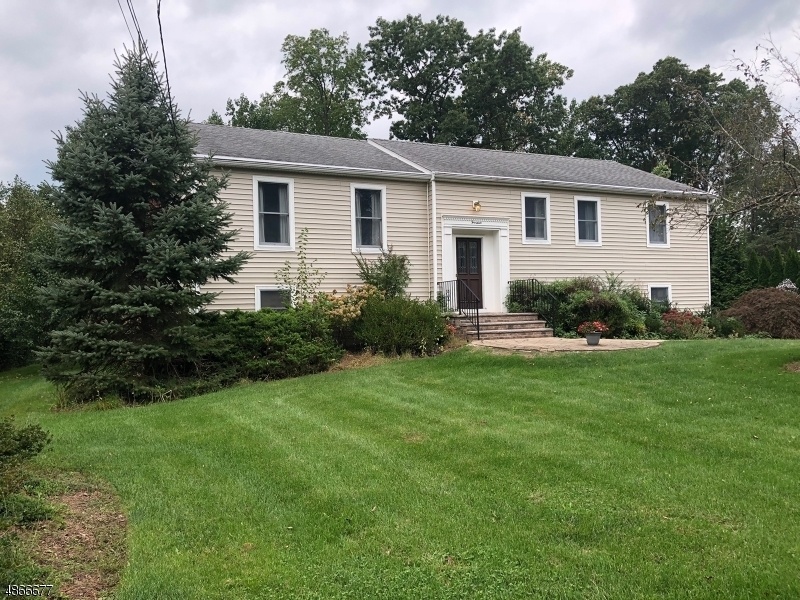14 Mitchell Ave
Chatham Twp, NJ 07928











Price: $5,388
GSMLS: 3980166Type: Single Family
Beds: 4
Baths: 3 Full
Garage: 2-Car
Basement: No
Year Built: 1975
Pets: No
Available: Immediately
Description
Gorgeous 5 Bedroom, 3900 Sq Ft Contemporary On A Blissfully Quiet Street Walking Distance To Highly Ranked Southern Blvd Elementary School (just .3 Miles!). Stunning New, Gourmet Eat-in Kitchen And New Hall Bath With Double Sinks And Shower Over Tub. The Gourmet Kitchen Features New Top Of The Line Appliances, Custom White Designer Cabinetry And White Quartz Counter Tops & Formal Dining Room Which Have Been Extended And Overlook The Stunning 2-story Sunroom! There Are Hardwood Floors, Luxurious Primary Suite With Custom Walk In Closet And Additional Closet , Spa Like Bath Plus 2 Generous Sized Bedrooms & New Full Bath On The First Floor. The Lower Level Is Perfect For Guests Complete With A Fourth & Fifth Bedroom, A Full Bath, And Kitchenette With Great Natural Light & Walk Out Access With Sliders To Property, Laundry Room & A 2 Story Sun Drenched Family Room, Which Will Brighten Up Any Day. Other Features Of This Home Include Freshly Painted Interior, California Closets In The Bedrooms, Newer Two Zone Heating & A/c , New Patio, Newly Paved Driveway, Lifetime Warranty On Exterior Siding, New Roof. With Great Schools, Totally Level Property, 3900 Sq Ft Of Beautiful Living Space, On A Totally Level Property.
Rental Info
Lease Terms:
1 Year, 2 Years
Required:
1MthAdvn,1.5MthSy,CredtRpt,TenAppl,TenInsRq
Tenant Pays:
Cable T.V., Electric, Gas, Heat, Maintenance-Lawn, See Remarks, Snow Removal, Water
Rent Includes:
Sewer, Taxes, Trash Removal
Tenant Use Of:
Laundry Facilities
Furnishings:
Unfurnished
Age Restricted:
No
Handicap:
No
General Info
Square Foot:
3,900
Renovated:
2024
Rooms:
8
Room Features:
Eat-In Kitchen, Formal Dining Room, Full Bath, Jacuzzi-Type Tub, Master BR on First Floor, Stall Shower, Walk-In Closet
Interior:
Carbon Monoxide Detector, Fire Extinguisher, High Ceilings, Smoke Detector, Track Lighting, Walk-In Closet
Appliances:
Central Vacuum, Dishwasher, Dryer, Kitchen Exhaust Fan, Refrigerator, Self Cleaning Oven, Wall Oven(s) - Electric, Washer
Basement:
No
Fireplaces:
1
Flooring:
Tile, Wood
Exterior:
Deck, Patio, Thermal Windows/Doors, Underground Lawn Sprinkler
Amenities:
n/a
Room Levels
Basement:
n/a
Ground:
1 Bedroom, Bath(s) Other, Family Room, Florida/3Season, Office, Utility Room, Walkout
Level 1:
3 Bedrooms, Bath Main, Bath(s) Other, Conservatory, Dining Room, Kitchen, Living Room
Level 2:
n/a
Level 3:
n/a
Room Sizes
Kitchen:
18x13 First
Dining Room:
17x12 First
Living Room:
13x20 First
Family Room:
24x13 Ground
Bedroom 1:
16x17 First
Bedroom 2:
14x12 First
Bedroom 3:
12x11 First
Parking
Garage:
2-Car
Description:
Attached Garage
Parking:
n/a
Lot Features
Acres:
0.34
Dimensions:
n/a
Lot Description:
Level Lot
Road Description:
City/Town Street
Zoning:
Residential
Utilities
Heating System:
2 Units, Forced Hot Air
Heating Source:
Gas-Natural
Cooling:
2 Units, Central Air
Water Heater:
Gas
Utilities:
Electric, Gas-Natural
Water:
Public Water
Sewer:
Public Sewer
Services:
Cable TV Available
School Information
Elementary:
Southern Boulevard School (K-3)
Middle:
Chatham Middle School (6-8)
High School:
Chatham High School (9-12)
Community Information
County:
Morris
Town:
Chatham Twp.
Neighborhood:
Southern
Location:
Residential Area
Listing Information
MLS ID:
3980166
List Date:
08-07-2025
Days On Market:
0
Listing Broker:
WEICHERT REALTORS
Listing Agent:
Arlene Gorman Gonnella











Request More Information
Shawn and Diane Fox
RE/MAX American Dream
3108 Route 10 West
Denville, NJ 07834
Call: (973) 277-7853
Web: SeasonsGlenCondos.com




