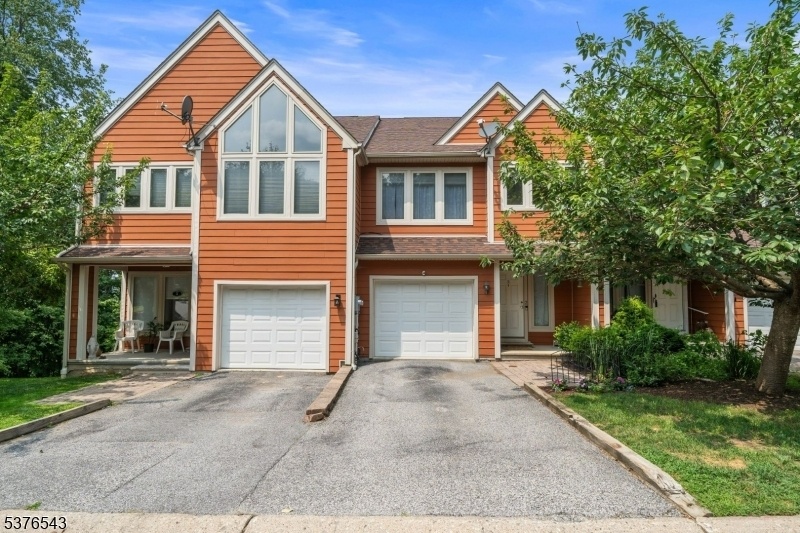1 Wimbledon Dr
Vernon Twp, NJ 07462









































Price: $474,900
GSMLS: 3980165Type: Condo/Townhouse/Co-op
Style: Multi Floor Unit
Beds: 3
Baths: 2 Full & 1 Half
Garage: 1-Car
Year Built: 2006
Acres: 0.03
Property Tax: $9,598
Description
Rare Townhome In Great Gorge Village. Less Than 20 Of These Properties! Close To 2600 Sq Ft Of Open Layout Spanning Three Levels, Ideal For Comfortable Everyday Living And Entertaining. Large Livingroom On The Main Level With A Cozy Wood-burning Fireplace, Hardwood Flooring, Sliders To The Deck And Seamless A Flow To The Dining And Kitchen Areas. Kitchen Features Abundant Cabinet Storage, Natural Gas Cooking, Newer Stainless-steel Appliances, Granite Countertops, Tiled Backsplash & A Peninsula For Casual Dining. Private Outdoor Deck With Scenic Westerly Views, Perfect For Morning Coffee Or Evening Relaxation. Upper Levels Host Three Generously Proportioned Bedrooms, Including A Serene Primary Suite On Its Own Level With Vaulted Ceilings, Huge Walk-in Closet And Private Full Bathroom With Stall Shower & Jetted Tub. Walkout Basement Offers Space Perfect For A Home Office, Gym, Entertainment, Or A Combination Of All! This Property Offers Residents Resort-style Surroundings And Lifestyle Perks. Easy Access To Skiing, Snowboarding, And A Water Park At Mountain Creek. On-site Minerals Spa, Public Gym, Golf Course, Restaurants, Bars And A Vibrant Community Pool. Close Proximity To Crystal Springs Resort, Area Farms, Orchards, And Wineries. Historic Warwick Ny, For Shopping And Fine Dining Just About 15 Minutes Away. This Is The Perfect Mountain Escape Or Full-time Home. With Low-maintenance Exterior Upkeep, This Townhouse Offers Stress-free Living With Big Lifestyle Rewards.
Rooms Sizes
Kitchen:
n/a
Dining Room:
n/a
Living Room:
n/a
Family Room:
n/a
Den:
n/a
Bedroom 1:
n/a
Bedroom 2:
n/a
Bedroom 3:
n/a
Bedroom 4:
n/a
Room Levels
Basement:
n/a
Ground:
n/a
Level 1:
n/a
Level 2:
n/a
Level 3:
n/a
Level Other:
n/a
Room Features
Kitchen:
Eat-In Kitchen
Dining Room:
n/a
Master Bedroom:
Full Bath, Walk-In Closet
Bath:
Jetted Tub, Stall Shower
Interior Features
Square Foot:
2,400
Year Renovated:
n/a
Basement:
Yes - Finished, Walkout
Full Baths:
2
Half Baths:
1
Appliances:
Carbon Monoxide Detector, Dishwasher, Dryer, Microwave Oven, Range/Oven-Gas, Refrigerator, Washer
Flooring:
Carpeting, Tile, Wood
Fireplaces:
1
Fireplace:
Living Room
Interior:
n/a
Exterior Features
Garage Space:
1-Car
Garage:
Built-In,InEntrnc
Driveway:
1 Car Width, Blacktop, Driveway-Exclusive
Roof:
Asphalt Shingle
Exterior:
Composition Shingle
Swimming Pool:
Yes
Pool:
Association Pool
Utilities
Heating System:
1 Unit, Forced Hot Air
Heating Source:
Electric, Gas-Natural
Cooling:
1 Unit, Central Air
Water Heater:
Gas
Water:
Public Water
Sewer:
Public Sewer
Services:
Cable TV Available, Garbage Included
Lot Features
Acres:
0.03
Lot Dimensions:
n/a
Lot Features:
n/a
School Information
Elementary:
CEDAR MTN
Middle:
GLEN MDW
High School:
VERNON
Community Information
County:
Sussex
Town:
Vernon Twp.
Neighborhood:
Great Gorge Village
Application Fee:
$4,070
Association Fee:
$452 - Monthly
Fee Includes:
Maintenance-Common Area, Maintenance-Exterior, Snow Removal, Trash Collection
Amenities:
n/a
Pets:
Yes
Financial Considerations
List Price:
$474,900
Tax Amount:
$9,598
Land Assessment:
$180,000
Build. Assessment:
$234,400
Total Assessment:
$414,400
Tax Rate:
2.44
Tax Year:
2024
Ownership Type:
Fee Simple
Listing Information
MLS ID:
3980165
List Date:
08-08-2025
Days On Market:
0
Listing Broker:
REALTY EXECUTIVES MOUNTAIN PROP.
Listing Agent:









































Request More Information
Shawn and Diane Fox
RE/MAX American Dream
3108 Route 10 West
Denville, NJ 07834
Call: (973) 277-7853
Web: SeasonsGlenCondos.com

