8 Saint Marys Pl
Sparta Twp, NJ 07871
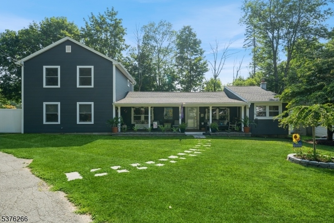
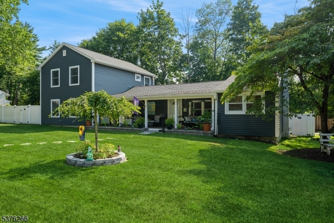
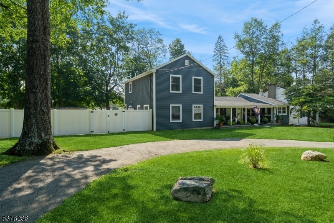
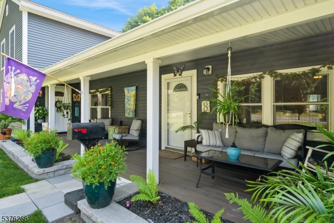
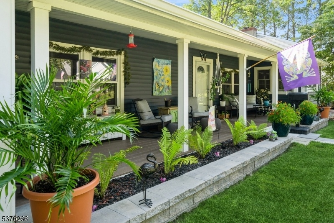
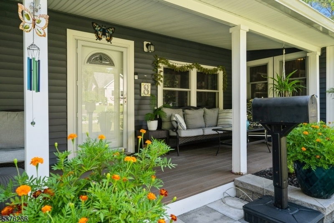
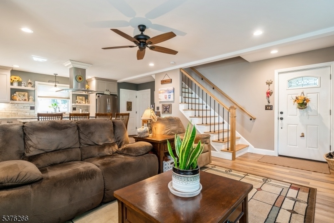
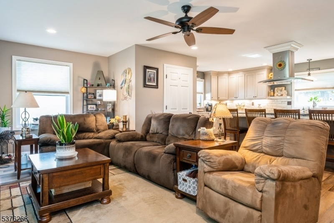
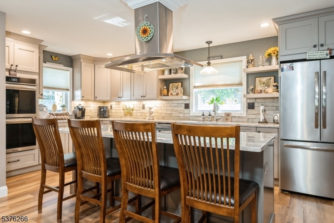
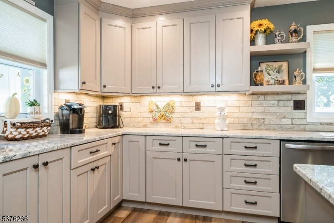
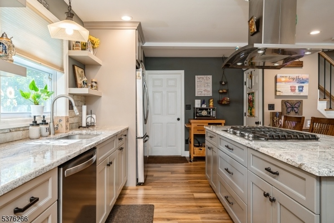
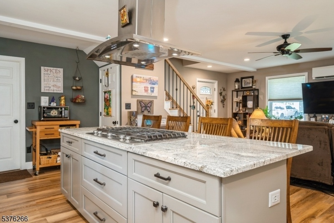
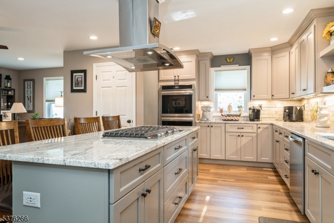
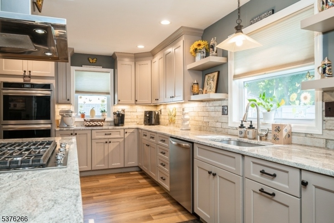
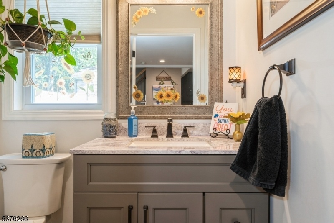
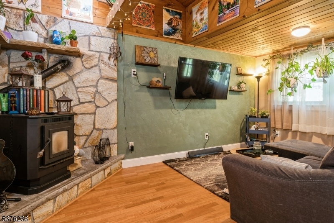
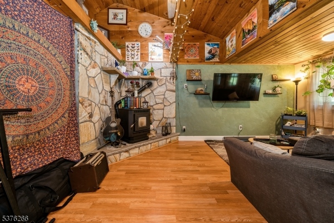
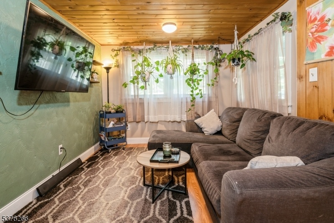
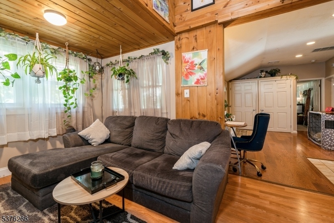
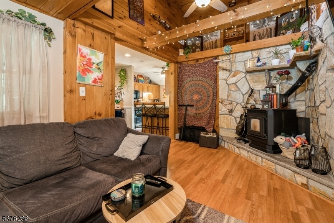
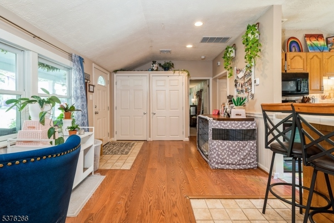
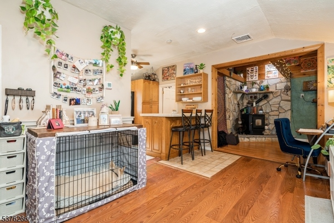
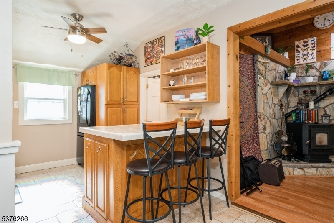
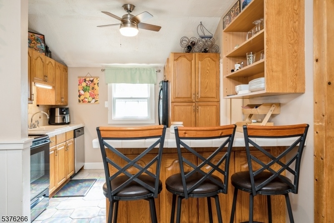
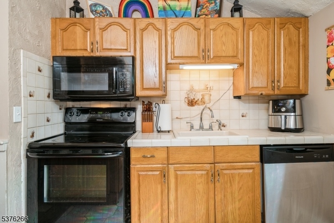
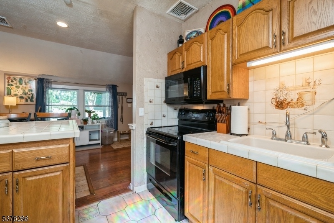
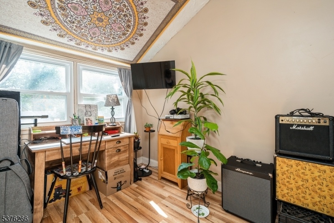
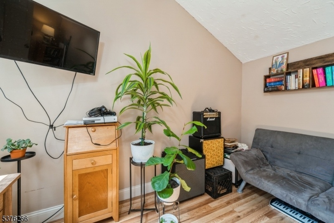
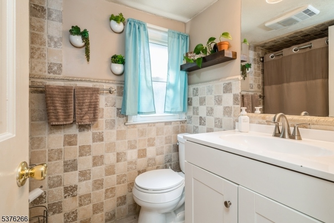
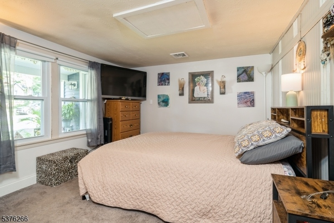
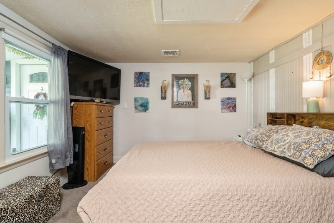
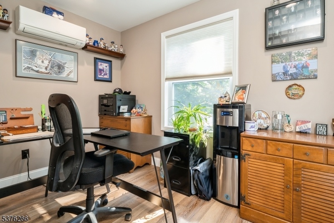
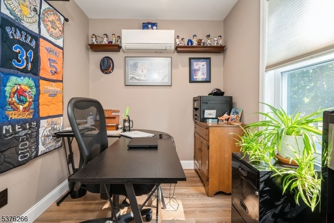
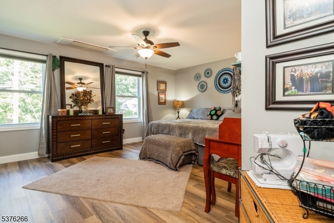
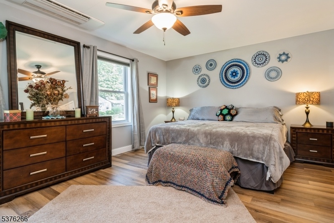
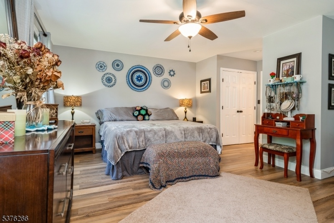
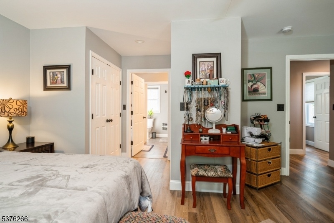
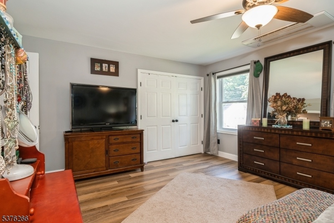
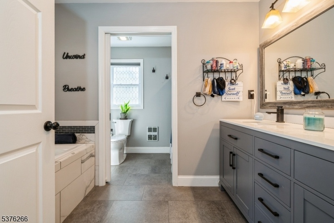
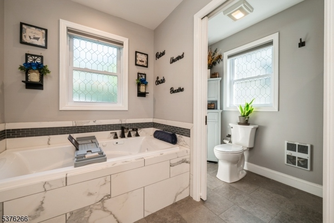
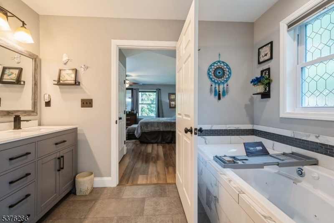
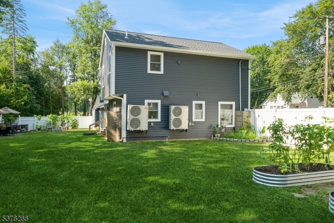
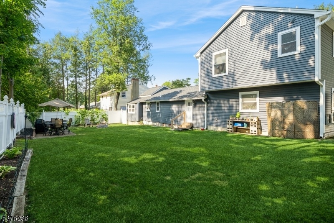
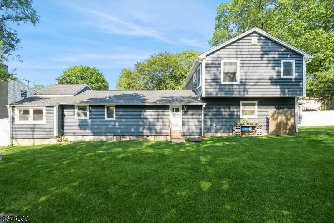
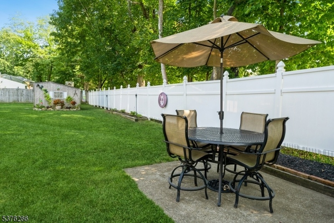
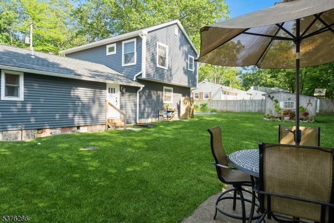
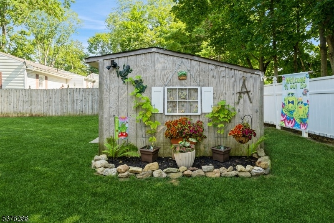
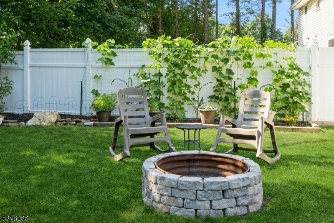
Price: $599,000
GSMLS: 3980163Type: Single Family
Style: Custom Home
Beds: 3
Baths: 2 Full & 1 Half
Garage: No
Year Built: 1950
Acres: 0.30
Property Tax: $10,382
Description
Welcome Home To This One-of-a-kind Sparta Residence, Perfectly Blending Modern Luxury W/cozy Charm. As You Pull Into The Circular Driveway, The Front Porch Immediately Calls Your Name- A Tranquil Spot To Relax & Enjoy A Book. This Remarkable 3-br + Office, 2.5-bath Property, Offering 2 Distinct & Beautifully Appointed Living Spaces. The New Addition (2022) Is A Culinary Dream/ Chef's Kitchen W/ A Gas Stovetop, A Double Oven, Granite Countertops, & A Massive Center Island That's Ideal For Cooking & Gathering. This Section Includes A Spacious Living Room, Powder Room,& A Pantry. Upstairs, A Private Master Suite, A True Sanctuary, W/ A Large Walk-in Closet & A Spa-like En-suite Bath W/ A Jetted Tub & A Stand-up Shower, & A Laundry Area. The Office & Oversized Linen Closet Complete This Side Of The Home. The 2nd Half Of The Home Offers Its Own Welcoming Space, W/ A Family Room ,a Pellet Stove For Chilly Evenings, A Separate Dining Area, A Kitchen, & 2 Add'l Br's W/a Full Bath. The 2 Living Areas Share A Utility Room & An Add'l Laundry Room. Step Outside To Your Private Oasis A Beautifully Fenced-in Backyard W/ A Fire Pit & A Patio For Entertaining. A Shed W/ Electricity Provides Ample Storage Or A Great Space For Hobbies. Recent Updates 2022 Include A New Roof, Siding, Windows, Furnace, Ac, & 2 Water Heaters, Offering Peace Of Mind For Yrs To Come. Chimney Is New. Don't Miss This Opportunity To Own A Home That Truly Has It All!
Rooms Sizes
Kitchen:
10x20 First
Dining Room:
12x16
Living Room:
18x22 First
Family Room:
10x18
Den:
n/a
Bedroom 1:
16x18 Second
Bedroom 2:
11x14 First
Bedroom 3:
10x12 First
Bedroom 4:
n/a
Room Levels
Basement:
n/a
Ground:
n/a
Level 1:
2Bedroom,BathMain,BathOthr,Breakfst,DiningRm,FamilyRm,Kitchen,Laundry,LivingRm,LivDinRm,Porch,Utility
Level 2:
1 Bedroom, Bath(s) Other, Laundry Room, Office
Level 3:
Attic
Level Other:
n/a
Room Features
Kitchen:
Center Island, Eat-In Kitchen, Pantry, Second Kitchen, See Remarks
Dining Room:
Living/Dining Combo
Master Bedroom:
Full Bath, Walk-In Closet
Bath:
Jetted Tub, Stall Shower
Interior Features
Square Foot:
2,260
Year Renovated:
2022
Basement:
Yes - Crawl Space
Full Baths:
2
Half Baths:
1
Appliances:
Carbon Monoxide Detector, Cooktop - Gas, Dishwasher, Dryer, Microwave Oven, Refrigerator, See Remarks, Wall Oven(s) - Gas, Washer
Flooring:
Carpeting, See Remarks, Tile
Fireplaces:
1
Fireplace:
Wood Stove-Freestanding
Interior:
CODetect,CeilCath,CeilHigh,JacuzTyp,SmokeDet,StallShw,WlkInCls
Exterior Features
Garage Space:
No
Garage:
n/a
Driveway:
Circular
Roof:
Asphalt Shingle
Exterior:
Vinyl Siding
Swimming Pool:
No
Pool:
n/a
Utilities
Heating System:
2 Units
Heating Source:
Electric, Gas-Propane Leased
Cooling:
2 Units
Water Heater:
Electric
Water:
Public Water
Sewer:
Septic
Services:
n/a
Lot Features
Acres:
0.30
Lot Dimensions:
120X108
Lot Features:
Level Lot
School Information
Elementary:
n/a
Middle:
n/a
High School:
SPARTA
Community Information
County:
Sussex
Town:
Sparta Twp.
Neighborhood:
n/a
Application Fee:
n/a
Association Fee:
n/a
Fee Includes:
n/a
Amenities:
n/a
Pets:
Yes
Financial Considerations
List Price:
$599,000
Tax Amount:
$10,382
Land Assessment:
$127,000
Build. Assessment:
$162,300
Total Assessment:
$289,300
Tax Rate:
3.59
Tax Year:
2024
Ownership Type:
Fee Simple
Listing Information
MLS ID:
3980163
List Date:
08-08-2025
Days On Market:
15
Listing Broker:
WEICHERT REALTORS
Listing Agent:
















































Request More Information
Shawn and Diane Fox
RE/MAX American Dream
3108 Route 10 West
Denville, NJ 07834
Call: (973) 277-7853
Web: SeasonsGlenCondos.com

