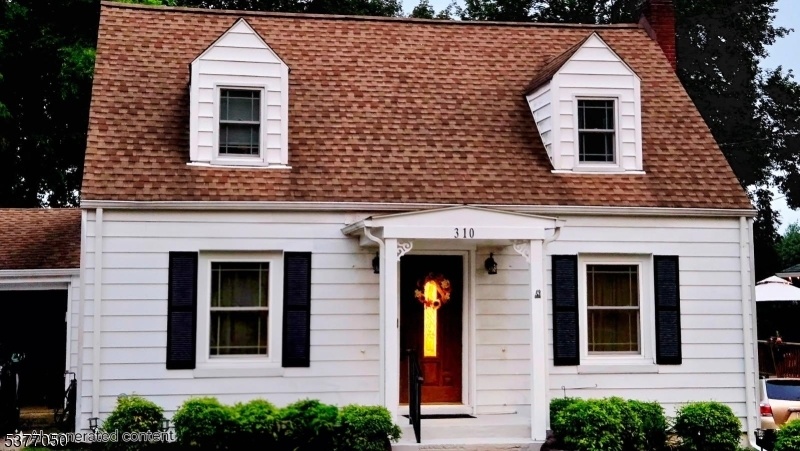310 Sharp St
Hackettstown Town, NJ 07840



Price: $370,000
GSMLS: 3980132Type: Single Family
Style: Cape Cod
Beds: 2
Baths: 1 Full
Garage: 1-Car
Year Built: 1956
Acres: 0.17
Property Tax: $7,200
Description
Delightful Cape Cod Home Blends Classic Charm, Modern Convenience, With A Prime Hackettstown Location. Whether You're A First-time Buyer, Downsizing, Or Looking For A Weekend Retreat, This Property Checks All The Boxes. Craftsman Details: Original Woodwork And Character Throughout. Layout: Large Rooms With Great Flow And Natural Light. Two Spacious Bedrooms With Full Bath. Dining Room & Living Room With Wood-burning Fireplace (sold As-is). Country Kitchen, Opens To A Covered Porch Perfect For Morning Coffee Or Evening Relaxation. Garage & Shed: Extra Storage And Workspace Options. Level Backyard: Ideal For Gardening, Entertaining, Or Soaking In Mountain Views. Bonus Space, Walk-out Lower Level: Includes Laundry, Utility, And Storage Room With Potential To Finish Into Additional Living Areas And Second Bath. Location Perks City Utilities: Water, Sewer, And Natural Gas. Commuter Friendly: Minutes To Route 80, Route 46, And Train Station. Close To Town Center, Shops, Restaurants And More. This Home Offers The Perfect Blend Of Charm, Comfort, And Convenience. Pride In Ownership. Don't Wait Opportunities Like This Won't Last!
Rooms Sizes
Kitchen:
First
Dining Room:
First
Living Room:
First
Family Room:
n/a
Den:
n/a
Bedroom 1:
Second
Bedroom 2:
Second
Bedroom 3:
n/a
Bedroom 4:
n/a
Room Levels
Basement:
n/a
Ground:
Laundry Room, Storage Room, Utility Room, Walkout, Workshop
Level 1:
DiningRm,Vestibul,Kitchen,LivingRm,OutEntrn,Porch
Level 2:
2 Bedrooms, Bath Main
Level 3:
n/a
Level Other:
GarEnter
Room Features
Kitchen:
Country Kitchen, See Remarks, Separate Dining Area
Dining Room:
Formal Dining Room
Master Bedroom:
n/a
Bath:
Tub Shower
Interior Features
Square Foot:
n/a
Year Renovated:
n/a
Basement:
Yes - Bilco-Style Door, Full, Unfinished, Walkout
Full Baths:
1
Half Baths:
0
Appliances:
Carbon Monoxide Detector, Dryer, Range/Oven-Gas, Refrigerator, Self Cleaning Oven, Washer
Flooring:
See Remarks, Tile, Wood
Fireplaces:
1
Fireplace:
Living Room, See Remarks, Wood Burning
Interior:
CODetect,FireExtg,SmokeDet,TubShowr
Exterior Features
Garage Space:
1-Car
Garage:
Attached Garage, See Remarks
Driveway:
1 Car Width, Concrete, Gravel, Off-Street Parking, On-Street Parking, See Remarks
Roof:
Asphalt Shingle
Exterior:
Aluminum Siding
Swimming Pool:
n/a
Pool:
n/a
Utilities
Heating System:
1 Unit, Baseboard - Hotwater, See Remarks
Heating Source:
Gas-Natural, Wood
Cooling:
See Remarks, Window A/C(s)
Water Heater:
Gas, See Remarks
Water:
Water Charge Extra
Sewer:
Sewer Charge Extra
Services:
Cable TV Available, Garbage Extra Charge
Lot Features
Acres:
0.17
Lot Dimensions:
50X150
Lot Features:
Mountain View, Open Lot
School Information
Elementary:
n/a
Middle:
n/a
High School:
n/a
Community Information
County:
Warren
Town:
Hackettstown Town
Neighborhood:
n/a
Application Fee:
n/a
Association Fee:
n/a
Fee Includes:
n/a
Amenities:
n/a
Pets:
Yes
Financial Considerations
List Price:
$370,000
Tax Amount:
$7,200
Land Assessment:
$105,000
Build. Assessment:
$105,600
Total Assessment:
$210,600
Tax Rate:
3.42
Tax Year:
2024
Ownership Type:
Fee Simple
Listing Information
MLS ID:
3980132
List Date:
08-07-2025
Days On Market:
0
Listing Broker:
BHHS GROSS AND JANSEN REALTORS
Listing Agent:



Request More Information
Shawn and Diane Fox
RE/MAX American Dream
3108 Route 10 West
Denville, NJ 07834
Call: (973) 277-7853
Web: SeasonsGlenCondos.com

