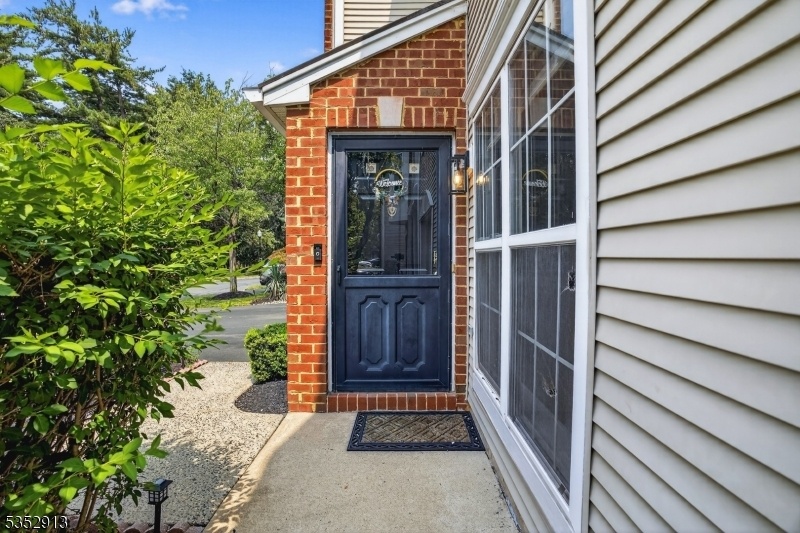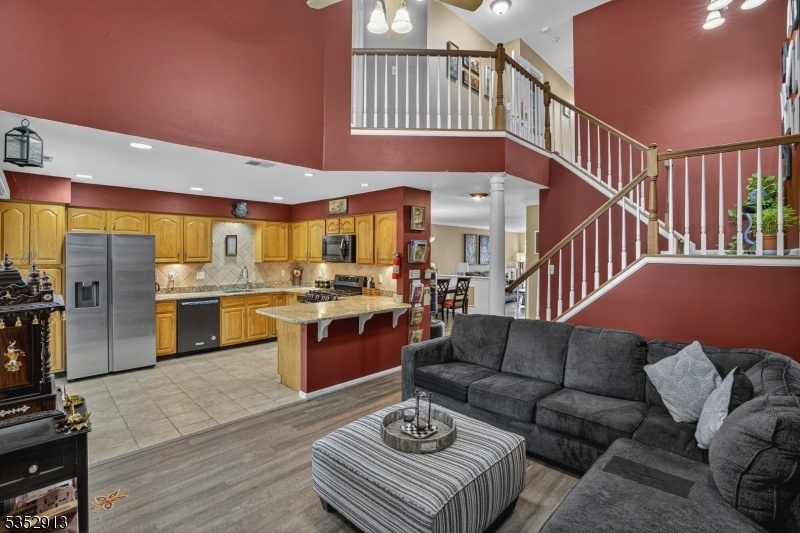4503 Patterson St
Bridgewater Twp, NJ 08807















































Price: $600,000
GSMLS: 3980063Type: Condo/Townhouse/Co-op
Style: Townhouse-Interior
Beds: 3
Baths: 2 Full & 1 Half
Garage: 1-Car
Year Built: 1993
Acres: 0.00
Property Tax: $9,524
Description
Location! Location! Location! Highly Sought-after Glenbrook Community Of Bridgewater, Nj, This Colonial-style Home Offers 3 Spacious Bedrooms, 2.5 Bathrooms, And Exceptional Living Space Across Two Levels. Perfect For Family Or Professionals, This Move-in Ready Home In Somerset County Combines Comfort, Style, And Smart Upgrades.step Inside Well Lit Living Areas, Including A Cozy Family Room With A Cozy Wood-burning Fireplace. The Formal Dining Room Is Ideal For Entertaining, While The Eat-in Kitchen Features Granite Countertops, Stainless Steel Appliances, And Ample Cabinet Space.the Spacious Primary Suite Includes A Walk-in Closet, Dual Vanities, A Jacuzzi-style Soaking Tub, And A Separate Stall Shower. Additional Updates Include New Kitchen And Bathroom Flooring (2022), A New Water Heater (2023), And New Roof 2014.other Standout Features Include In-unit Laundry, A Tesla Ev Charger, A Private Patio, Attached Built-in Garage, Driveway Parking And Community Amenities Like Playground, Tenniscourts. Swimmingpool, Pickleball, Clubhouse. This Home Is Located Within The Top-rated Bridgewater-raritan School District, With Easy Access To Route 22, Route 287, And Major Nj Highways, Making It A Prime Location For Commuters.
Rooms Sizes
Kitchen:
14x10 First
Dining Room:
13x13 First
Living Room:
17x13 First
Family Room:
14x12 First
Den:
n/a
Bedroom 1:
15x12 Second
Bedroom 2:
13x11 Second
Bedroom 3:
12x10 Second
Bedroom 4:
n/a
Room Levels
Basement:
n/a
Ground:
n/a
Level 1:
Dining Room, Family Room, Kitchen, Laundry Room, Living Room, Powder Room, Utility Room
Level 2:
3 Bedrooms, Bath Main, Bath(s) Other, Laundry Room
Level 3:
n/a
Level Other:
n/a
Room Features
Kitchen:
Breakfast Bar, Eat-In Kitchen, Pantry, Separate Dining Area
Dining Room:
Formal Dining Room
Master Bedroom:
Full Bath, Walk-In Closet
Bath:
Soaking Tub, Stall Shower
Interior Features
Square Foot:
n/a
Year Renovated:
n/a
Basement:
No
Full Baths:
2
Half Baths:
1
Appliances:
Dishwasher, Kitchen Exhaust Fan, Microwave Oven, Range/Oven-Gas, Refrigerator, Washer
Flooring:
Carpeting, Tile, Wood
Fireplaces:
1
Fireplace:
Wood Burning
Interior:
Blinds,CODetect,CeilCath,AlrmFire,SecurSys,StallTub,WlkInCls
Exterior Features
Garage Space:
1-Car
Garage:
Attached Garage, Built-In Garage
Driveway:
1 Car Width, On-Street Parking, Parking Lot-Shared
Roof:
Flat
Exterior:
Brick, Vinyl Siding
Swimming Pool:
Yes
Pool:
Association Pool
Utilities
Heating System:
1 Unit, Forced Hot Air
Heating Source:
Gas-Natural
Cooling:
Ceiling Fan, Central Air
Water Heater:
n/a
Water:
Public Water
Sewer:
Public Sewer
Services:
n/a
Lot Features
Acres:
0.00
Lot Dimensions:
n/a
Lot Features:
Cul-De-Sac
School Information
Elementary:
n/a
Middle:
n/a
High School:
n/a
Community Information
County:
Somerset
Town:
Bridgewater Twp.
Neighborhood:
Glenbrooke
Application Fee:
n/a
Association Fee:
$350 - Monthly
Fee Includes:
Maintenance-Common Area, Maintenance-Exterior, Snow Removal, Trash Collection
Amenities:
Club House, Playground, Pool-Outdoor, Tennis Courts
Pets:
Yes
Financial Considerations
List Price:
$600,000
Tax Amount:
$9,524
Land Assessment:
$170,000
Build. Assessment:
$325,700
Total Assessment:
$495,700
Tax Rate:
1.92
Tax Year:
2024
Ownership Type:
Condominium
Listing Information
MLS ID:
3980063
List Date:
08-07-2025
Days On Market:
0
Listing Broker:
KELLER WILLIAMS CORNERSTONE
Listing Agent:















































Request More Information
Shawn and Diane Fox
RE/MAX American Dream
3108 Route 10 West
Denville, NJ 07834
Call: (973) 277-7853
Web: SeasonsGlenCondos.com

