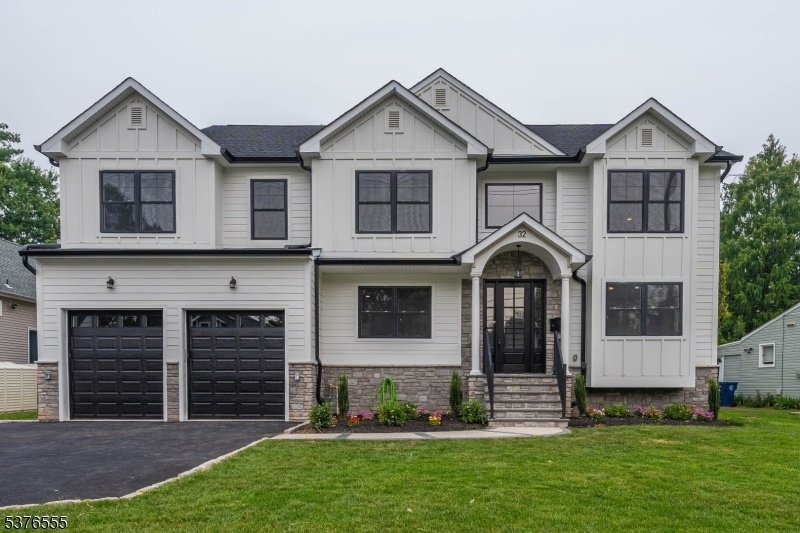32 Meadow Rd
Clark Twp, NJ 07066













































Price: $1,599,000
GSMLS: 3979988Type: Single Family
Style: Custom Home
Beds: 6
Baths: 6 Full & 1 Half
Garage: 2-Car
Year Built: 1951
Acres: 0.35
Property Tax: $13,968
Description
Welcome To The Home That Checks Every Box. Fully Renovated In 2025, This Custom-build Is Truly Move-in Ready, Offering Fresh Finishes, Designer Details, And Room For Everyone. Start In The Elegant Living Room With Its Built-in Wet Bar And Flow Into The Great Room With Coffered Ceilings And A Stone-surround Gas Fireplace That Anchors The Space Beautifully. Hosting Is A Dream In The Formal Dining Room With A Butler?s Pantry That Connects To A Chef-approved Kitchen, Complete With A Ge Café Appliance Package, Wall Oven, Wine Fridge, Walk-in Pantry, And Stunning Tabletop Range. Also On This Level: A 1st-floor Bedroom Suite, A Chic Powder Room, And A Well-planned Mudroom For All The Daily Chaos. Head Upstairs To The Luxurious Primary Suite Where Dual Walk-in Closets, A Dedicated Vanity Vestibule, And A Spa-like Bathroom Create Your Personal Retreat. Next You'll Find A Charming Princess Suite With Vaulted Ceilings And Its Own Full Bath, Two More Generously Sized Bedrooms, A Modern Hall Bath, And A Full-size Laundry Room. The 3rd Floor Suite With Its Own Full Bathroom Has You Covered. The Fully Finished Basement Is Ready For Play And Productivity, Featuring A Large Rec Room, Private Office, Full Bathroom, And More. Outside, The Curb Appeal Is Next-level Thanks To Hardie Siding, Natural Stone Accents, Brand-new Sod, Fresh Landscaping, And A Full Sprinkler System For Both Front And Backyard. A Tall Privacy Fence Wraps Around Your Yard.
Rooms Sizes
Kitchen:
First
Dining Room:
First
Living Room:
First
Family Room:
n/a
Den:
n/a
Bedroom 1:
Second
Bedroom 2:
First
Bedroom 3:
Second
Bedroom 4:
Second
Room Levels
Basement:
Bath(s) Other, Office, Rec Room, Storage Room
Ground:
n/a
Level 1:
1Bedroom,BathMain,DiningRm,GreatRm,Kitchen,LivingRm,MudRoom
Level 2:
4 Or More Bedrooms, Bath(s) Other, Laundry Room
Level 3:
1 Bedroom, Bath(s) Other
Level Other:
n/a
Room Features
Kitchen:
Separate Dining Area
Dining Room:
n/a
Master Bedroom:
n/a
Bath:
n/a
Interior Features
Square Foot:
4,292
Year Renovated:
2025
Basement:
Yes - Finished
Full Baths:
6
Half Baths:
1
Appliances:
Cooktop - Gas, Dishwasher, Microwave Oven, Wall Oven(s) - Gas, Wine Refrigerator
Flooring:
Tile, Wood
Fireplaces:
1
Fireplace:
Gas Fireplace, Great Room
Interior:
n/a
Exterior Features
Garage Space:
2-Car
Garage:
Attached Garage
Driveway:
2 Car Width
Roof:
Asphalt Shingle
Exterior:
Composition Siding, Stone
Swimming Pool:
n/a
Pool:
n/a
Utilities
Heating System:
2 Units, Forced Hot Air
Heating Source:
Gas-Natural
Cooling:
2 Units, Central Air
Water Heater:
n/a
Water:
Public Water
Sewer:
Public Sewer
Services:
n/a
Lot Features
Acres:
0.35
Lot Dimensions:
80X193
Lot Features:
n/a
School Information
Elementary:
n/a
Middle:
n/a
High School:
n/a
Community Information
County:
Union
Town:
Clark Twp.
Neighborhood:
n/a
Application Fee:
n/a
Association Fee:
n/a
Fee Includes:
n/a
Amenities:
n/a
Pets:
n/a
Financial Considerations
List Price:
$1,599,000
Tax Amount:
$13,968
Land Assessment:
$307,800
Build. Assessment:
$323,100
Total Assessment:
$630,900
Tax Rate:
2.21
Tax Year:
2024
Ownership Type:
Fee Simple
Listing Information
MLS ID:
3979988
List Date:
08-07-2025
Days On Market:
0
Listing Broker:
KELLER WILLIAMS REALTY
Listing Agent:













































Request More Information
Shawn and Diane Fox
RE/MAX American Dream
3108 Route 10 West
Denville, NJ 07834
Call: (973) 277-7853
Web: SeasonsGlenCondos.com

