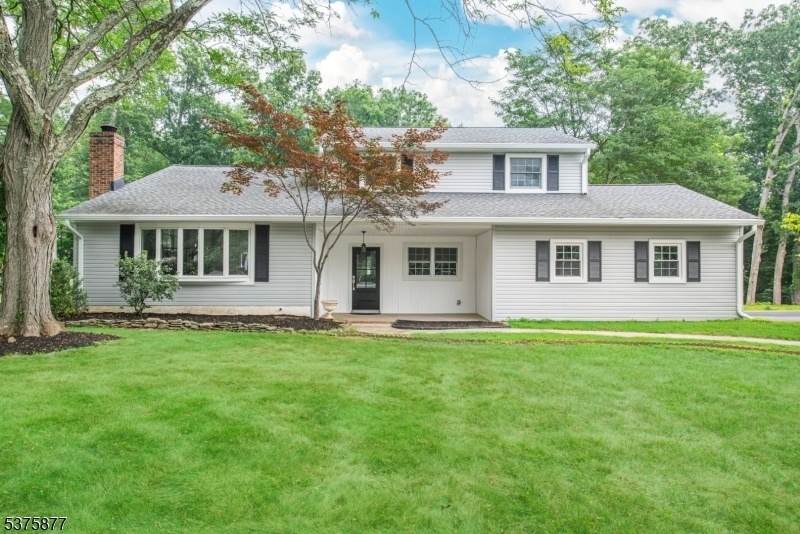21 Manchester Dr
Hanover Twp, NJ 07981

























Price: $929,990
GSMLS: 3979703Type: Single Family
Style: Split Level
Beds: 4
Baths: 2 Full & 1 Half
Garage: 2-Car
Year Built: 1969
Acres: 0.48
Property Tax: $9,504
Description
Prepare To Be Captivated By This Picture-perfect 4-bedroom, 2.5-bath Home In One Of The Best Whippany Neighborhoods, Radiating Charm And Elegance From The Moment You Arrive. With Impeccable Curb Appeal And Countless Updates Inside And Out! An Updated Front Door And Brand New Siding Set The Stage For What Awaits Inside. Step Into An Elegant Foyer, Open Floor Plan, High Ceilings, And Gleaming Hardwood Floors Throughout. The Heart Of The Home Is The Eat-in Kitchen With Tons Of Cabinetry, Skylights Pouring In Natural Light, Gorgeous Granite Countertops, And A Separate Dining Area With Sliders, Leading To A Huge Deck, Perfect For Gatherings. Great Formal Dining Room And Impressive Living Room Complete With Gas Fireplace And High Ceilings, Perfect For Entertaining. The First-floor Bedroom/office Offers Flexibility, Featuring A Walk-in Closet And A Beautifully Updated Powder Room Just Steps Away. Upstairs, Escape To Your Private Master Suite With Walk-in Closet, Additional Closet And Updated Bath With Custom Stall Shower And Upscale Finishes. Three Additional Generously Sized Bedrooms And An Updated Main Bath With Double Vanity Complete The Second Floor. Finished Basement With Rec Room, Cozy Gas Fireplace, And A Wet Bar. Huge .48 Acre Backyard, Perfect For Entertaining And Summertime Fun! All This And In Close Proximity To Black Brook Park With Playground, Tennis Courts, Baseball Diamond And Year-round Town Events! This More Than A Home, It's A Lifestyle.
Rooms Sizes
Kitchen:
19x13 First
Dining Room:
17x11 First
Living Room:
19x13 Ground
Family Room:
26x11 Ground
Den:
n/a
Bedroom 1:
15x12 Second
Bedroom 2:
15x11 Second
Bedroom 3:
15x11 Second
Bedroom 4:
12x8 Ground
Room Levels
Basement:
Laundry Room, Rec Room, Utility Room
Ground:
1 Bedroom, Family Room, Foyer, Living Room, Powder Room
Level 1:
Dining Room, Kitchen
Level 2:
3 Bedrooms, Bath Main, Bath(s) Other
Level 3:
n/a
Level Other:
n/a
Room Features
Kitchen:
Eat-In Kitchen, Separate Dining Area
Dining Room:
Formal Dining Room
Master Bedroom:
Full Bath, Walk-In Closet
Bath:
Stall Shower
Interior Features
Square Foot:
n/a
Year Renovated:
2025
Basement:
Yes - Finished
Full Baths:
2
Half Baths:
1
Appliances:
Carbon Monoxide Detector, Dishwasher, Dryer, Microwave Oven, Range/Oven-Gas, Refrigerator, Washer
Flooring:
Tile, Wood
Fireplaces:
2
Fireplace:
Gas Fireplace, Living Room, Rec Room
Interior:
High Ceilings, Skylight
Exterior Features
Garage Space:
2-Car
Garage:
Attached Garage
Driveway:
2 Car Width, Blacktop
Roof:
Asphalt Shingle
Exterior:
Vinyl Siding
Swimming Pool:
No
Pool:
n/a
Utilities
Heating System:
1 Unit, Baseboard - Hotwater
Heating Source:
Gas-Natural
Cooling:
1 Unit, Central Air
Water Heater:
Gas
Water:
Public Water
Sewer:
Public Sewer
Services:
Cable TV Available, Garbage Included
Lot Features
Acres:
0.48
Lot Dimensions:
n/a
Lot Features:
Backs to Park Land
School Information
Elementary:
Bee Meadow School (K-5)
Middle:
Memorial Junior School (6-8)
High School:
Whippany Park High School (9-12)
Community Information
County:
Morris
Town:
Hanover Twp.
Neighborhood:
n/a
Application Fee:
n/a
Association Fee:
n/a
Fee Includes:
n/a
Amenities:
n/a
Pets:
n/a
Financial Considerations
List Price:
$929,990
Tax Amount:
$9,504
Land Assessment:
$229,000
Build. Assessment:
$221,900
Total Assessment:
$450,900
Tax Rate:
2.03
Tax Year:
2024
Ownership Type:
Fee Simple
Listing Information
MLS ID:
3979703
List Date:
08-05-2025
Days On Market:
0
Listing Broker:
COCCIA REAL ESTATE GROUP, LLC.
Listing Agent:

























Request More Information
Shawn and Diane Fox
RE/MAX American Dream
3108 Route 10 West
Denville, NJ 07834
Call: (973) 277-7853
Web: SeasonsGlenCondos.com




