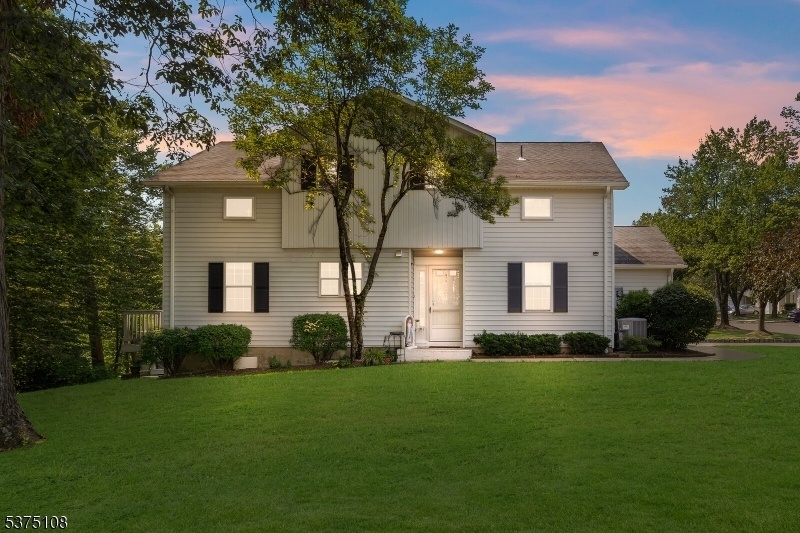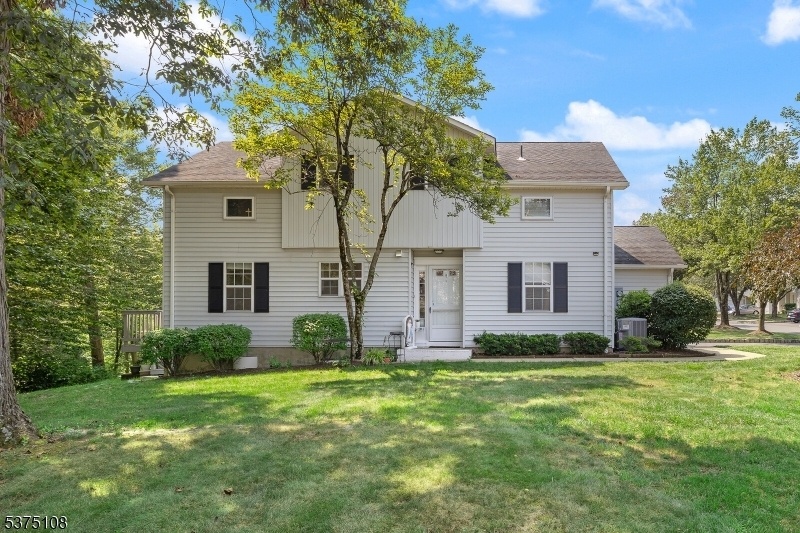28 Coachlight Dr
Chatham Twp, NJ 07928


















































Price: $679,000
GSMLS: 3979672Type: Condo/Townhouse/Co-op
Style: Townhouse-End Unit
Beds: 2
Baths: 2 Full & 1 Half
Garage: 1-Car
Year Built: 1984
Acres: 0.88
Property Tax: $7,926
Description
Enjoy Care-free Living In This Beautifully Updated End Unit Townhome, Perfectly Situated In A Picturesque Chatham Community With Tranquil River Views And Wooded Surroundings. Offering 2 Spacious Bedrooms, 2.5 Baths, And A Flexible First-floor Office/den, This Sun-filled Home Blends Comfort, Style, And Convenience. Step Inside To Find Brand-new Luxurious Flooring On Both Levels And Fresh Paint. The Entryway Includes A Large Coat Closet, Pantry, And A Newly Renovated Powder Room, With Direct Access From The Attached Garage Ideal For Daily Ease. The Open-concept Kitchen Shines With All-new S/s Appliances (2024), Granite Countertops, Soft White Cabinetry, Subway Tile Backsplash, And A Breakfast Bar Perfect For Casual Mornings. The Dining Area Flows Into The Airy Living Room With Sliders Leading To A Private 9x15 Elevated Deck, Offering The Perfect Place To Unwind With Views Of Nature And The River. Upstairs, The Primary Suite Features Two Walk-in Closets And A Private Bath, While The Second Bedroom And Hall Bath Provide Ample Space For Guests. A Bonus Laundry Room With A Huge Walk-in Closet Offers Flexible Living Perfect As A Workout Area, Craft Space, Or Extra Storage. With A New Furnace, New Flooring, All New Appliances, And Included Window Treatments, This Home Is Truly Move-in Ready. Enjoy A Lifestyle Of Ease With Community Pool, Tennis Courts, And Playground, Plus Top-rated Schools And Quick Access To Summit, New Providence, Nyc Trains & Major Highways
Rooms Sizes
Kitchen:
12x10 First
Dining Room:
12x10 First
Living Room:
18x12 Ground
Family Room:
n/a
Den:
12x8 First
Bedroom 1:
15x12 Second
Bedroom 2:
13x12 Second
Bedroom 3:
n/a
Bedroom 4:
n/a
Room Levels
Basement:
n/a
Ground:
n/a
Level 1:
DiningRm,Foyer,GarEnter,Kitchen,LivingRm,Office,OutEntrn,PowderRm
Level 2:
2Bedroom,BathMain,BathOthr,Laundry,SeeRem,Storage
Level 3:
n/a
Level Other:
n/a
Room Features
Kitchen:
Breakfast Bar, Separate Dining Area
Dining Room:
Formal Dining Room
Master Bedroom:
Full Bath, Walk-In Closet
Bath:
Tub Shower
Interior Features
Square Foot:
1,518
Year Renovated:
2024
Basement:
No
Full Baths:
2
Half Baths:
1
Appliances:
Carbon Monoxide Detector, Cooktop - Gas, Dishwasher, Kitchen Exhaust Fan, Microwave Oven, Range/Oven-Gas, Refrigerator
Flooring:
See Remarks, Tile, Wood
Fireplaces:
No
Fireplace:
n/a
Interior:
Blinds, Carbon Monoxide Detector, Smoke Detector, Walk-In Closet, Window Treatments
Exterior Features
Garage Space:
1-Car
Garage:
Attached,DoorOpnr,InEntrnc,OnStreet
Driveway:
1 Car Width, Additional Parking, Blacktop, On-Street Parking, Parking Lot-Shared
Roof:
Asphalt Shingle
Exterior:
Aluminum Siding
Swimming Pool:
Yes
Pool:
Association Pool
Utilities
Heating System:
Baseboard - Hotwater, Multi-Zone
Heating Source:
Gas-Natural
Cooling:
1 Unit, Central Air
Water Heater:
Gas
Water:
Public Water
Sewer:
Public Sewer
Services:
Cable TV Available, Garbage Included
Lot Features
Acres:
0.88
Lot Dimensions:
n/a
Lot Features:
Lake/Water View
School Information
Elementary:
Southern Boulevard School (K-3)
Middle:
Chatham Middle School (6-8)
High School:
Chatham High School (9-12)
Community Information
County:
Morris
Town:
Chatham Twp.
Neighborhood:
Coachlight/Briarwood
Application Fee:
n/a
Association Fee:
$604 - Monthly
Fee Includes:
Maintenance-Common Area, Maintenance-Exterior, Snow Removal, Trash Collection, Water Fees
Amenities:
Playground, Pool-Outdoor, Tennis Courts
Pets:
Yes
Financial Considerations
List Price:
$679,000
Tax Amount:
$7,926
Land Assessment:
$150,000
Build. Assessment:
$248,500
Total Assessment:
$398,500
Tax Rate:
1.99
Tax Year:
2024
Ownership Type:
Condominium
Listing Information
MLS ID:
3979672
List Date:
08-06-2025
Days On Market:
0
Listing Broker:
WEICHERT REALTORS
Listing Agent:


















































Request More Information
Shawn and Diane Fox
RE/MAX American Dream
3108 Route 10 West
Denville, NJ 07834
Call: (973) 277-7853
Web: SeasonsGlenCondos.com




