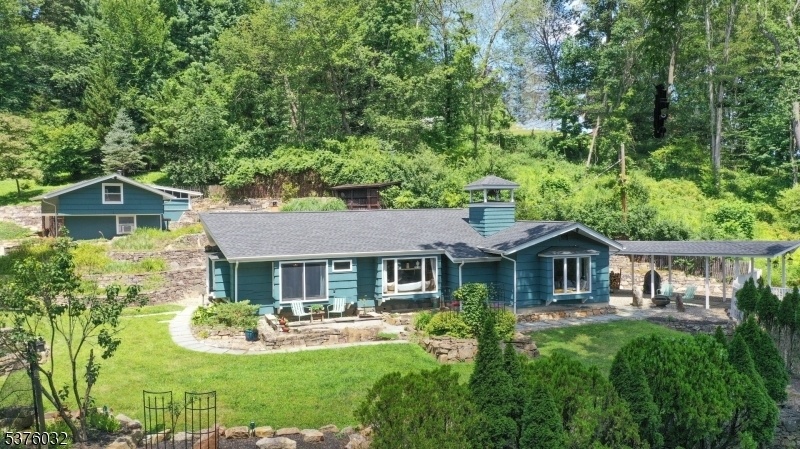5 Ironia Rd
Chester Twp, NJ 07836













































Price: $515,000
GSMLS: 3979668Type: Single Family
Style: Cottage
Beds: 2
Baths: 1 Full
Garage: 1-Car
Year Built: 1966
Acres: 0.82
Property Tax: $7,014
Description
Traverse The Gated Entrance To The Stone & Wood Bridge Over A Babbling Brook To Wylde Belle Cottage & Gardens. This Charming 2 Bedroom/1 Bath Cottage, Secondary Garage/studio & Property, Built By A Sorbonne-trained Artist, Are Loaded W/ Unique & Special Features, Including Handmade Details Such As Forged Ironwork, Dry Stack Stone Retaining Walls, Painted Murals, Built-in Cabinetry & Japanese Rice Paper Artwork. Upon Entering, You Are Treated To An Open Space Living Room & Dining Room W/ A 12' Beamed Ceiling, Custom Built Ledges, A Hearthstone Wb Stove, & An Abundance Of Windows To Let In The Light. The Upgraded Kitchen Has Leathered Granite Countertops, Newer Slate Appliances, Cedar Cabinetry, Natural Stone & Copper Backsplash, & Window Seat. The Full Bath Is Artwork In Itself, Boasting A Soaking Tub W/ A Hand-forged Iron Custom Curtain Hanger & Local Custom Carved River Stone Backsplash & Radiant Heated Flooring W/ Custom Lit Resin Pond Complete W/ Mermaid! Two Competent Bdrms, Laundry/mud Room & Dressing Room Off The Bath Finish Off This Distinctive Space, Complete W/ Bell Tower! You'll Be Delighted By The Extra, Usable Space In The Garage/studio, Including Workshop, Flex Rm & 2nd Story Bonus Rm & Abundant Storage Space. The Property Is As Enchanting As The Buildings, W/ Water Lily Pond, Multi-level Gardens, Winding Paths To Firepit & Picnic Areas, Garden Patios, 2 Gravel Driveways & Storage Shed. 9-yr-old Septic & 4-yr-old Roof! Don't Miss This Incredibly Unique Property.
Rooms Sizes
Kitchen:
13x11 First
Dining Room:
15x8 First
Living Room:
17x16 First
Family Room:
n/a
Den:
n/a
Bedroom 1:
14x11 First
Bedroom 2:
16x10 First
Bedroom 3:
n/a
Bedroom 4:
n/a
Room Levels
Basement:
n/a
Ground:
n/a
Level 1:
2Bedroom,BathMain,DiningRm,Kitchen,LivingRm,MudRoom
Level 2:
n/a
Level 3:
n/a
Level Other:
n/a
Room Features
Kitchen:
Eat-In Kitchen
Dining Room:
Living/Dining Combo
Master Bedroom:
1st Floor
Bath:
Soaking Tub, Tub Shower
Interior Features
Square Foot:
n/a
Year Renovated:
2016
Basement:
No
Full Baths:
1
Half Baths:
0
Appliances:
Carbon Monoxide Detector, Cooktop - Gas, Dishwasher, Freezer-Freestanding, Generator-Hookup, Kitchen Exhaust Fan, Microwave Oven, Range/Oven-Gas, Refrigerator, Self Cleaning Oven
Flooring:
Carpeting, See Remarks, Tile, Wood
Fireplaces:
1
Fireplace:
Living Room, Wood Stove-Freestanding
Interior:
CeilBeam,CODetect,CedrClst,SmokeDet,SoakTub,TrckLght,TubShowr
Exterior Features
Garage Space:
1-Car
Garage:
Detached Garage, Oversize Garage, See Remarks
Driveway:
1 Car Width, Additional Parking, Gravel, See Remarks
Roof:
Asphalt Shingle
Exterior:
CedarSid
Swimming Pool:
No
Pool:
n/a
Utilities
Heating System:
3 Units, Heat Pump, Multi-Zone
Heating Source:
Electric
Cooling:
3 Units, Heatpump, Multi-Zone Cooling
Water Heater:
Electric
Water:
Well
Sewer:
Septic
Services:
Cable TV Available, Fiber Optic Available, Garbage Extra Charge
Lot Features
Acres:
0.82
Lot Dimensions:
n/a
Lot Features:
Pond On Lot, Stream On Lot, Wooded Lot
School Information
Elementary:
Bragg Intermediate School (3-5)
Middle:
Black River Middle School (6-8)
High School:
n/a
Community Information
County:
Morris
Town:
Chester Twp.
Neighborhood:
n/a
Application Fee:
n/a
Association Fee:
n/a
Fee Includes:
n/a
Amenities:
n/a
Pets:
Yes
Financial Considerations
List Price:
$515,000
Tax Amount:
$7,014
Land Assessment:
$184,800
Build. Assessment:
$85,600
Total Assessment:
$270,400
Tax Rate:
2.59
Tax Year:
2024
Ownership Type:
Fee Simple
Listing Information
MLS ID:
3979668
List Date:
08-06-2025
Days On Market:
0
Listing Broker:
KL SOTHEBY'S INT'L. REALTY
Listing Agent:













































Request More Information
Shawn and Diane Fox
RE/MAX American Dream
3108 Route 10 West
Denville, NJ 07834
Call: (973) 277-7853
Web: SeasonsGlenCondos.com




