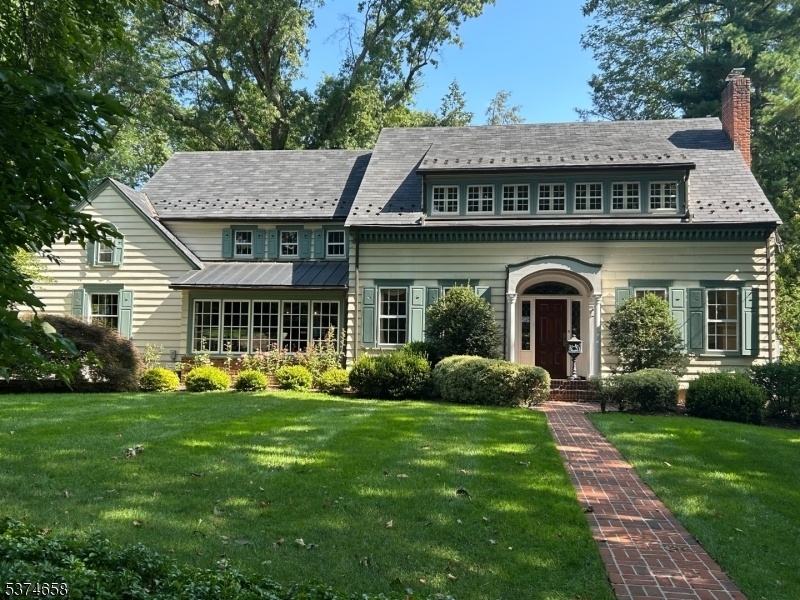10 Westminster Rd
Summit City, NJ 07901



Price: $2,550,000
GSMLS: 3979205Type: Single Family
Style: Colonial
Beds: 5
Baths: 4 Full & 1 Half
Garage: 2-Car
Year Built: 1931
Acres: 0.41
Property Tax: $28,096
Description
A Rare Opportunity To Own A True Summit Classic In A Highly Desirable Northside Location. This Gracious Colonial, Circa 1931, Is A Tasteful Blend Of Historic Architecture, Offering Generous Living Space, High Ceilings, Hardwood Floors In Focal Locations, Embellished Millwork & A Versatile Floor Plan. Formal Rooms Are Conducive For Entertaining While Comfortably Accommodating Today's Casual Living. A Stylishly Designed First Floor With Center Hall Introduces A Dramatic Living Room With Fireplace, Formal Dining Room, Sunlit Family Room & Powder Room. The Heart Of The Home Is A Chef's Kitchen & Intimate Breakfast Room Distinguished By Cherry Cabinetry, Expansive Granite Workstations, Pantry & Center Island With Wet Bar. The Second Floor Landing Leads To A Primary Bedroom Suite Complete Built-in Cabinetry, Cedar Closets & Marble Bathroom, Bedroom 2 Enjoys The Privacy Of Its Own Ensuite, Three Additional Bedrooms Share A Hall Bathroom & An Elaborate Laundry Room. Exterior Features Include A Inground Heated Salt Water Pool, Koi Pond, Patio, Paver Stone Driveway With Parking Court & Attached Garage. Ideally Situated On .41 Acre Lot Resembling A Nature Preserve Beautifully Showcased With A Manicured Lawn, Mature Trees & An Array Of Specimen Plantings. Summit Is Defined By Its Highly-ranked School System, An Established Downtown With Shopping & Restaurants, Nyc Rail Service Along With Easy Access To The Developed Highway System. Truly A Landmark Home For Today And Tomorrow.
Rooms Sizes
Kitchen:
19x11 First
Dining Room:
15x13 First
Living Room:
34x13 First
Family Room:
18x12 First
Den:
n/a
Bedroom 1:
27x15 Second
Bedroom 2:
13x12 Second
Bedroom 3:
14x9 Second
Bedroom 4:
13x13 Second
Room Levels
Basement:
Storage Room, Utility Room
Ground:
Leisure
Level 1:
Breakfst,DiningRm,Vestibul,FamilyRm,Foyer,Kitchen,LivingRm,OutEntrn,Pantry,PowderRm
Level 2:
4 Or More Bedrooms, Bath Main, Bath(s) Other, Laundry Room
Level 3:
Attic
Level Other:
Other Room(s)
Room Features
Kitchen:
Center Island, Pantry, See Remarks, Separate Dining Area
Dining Room:
Formal Dining Room
Master Bedroom:
Full Bath
Bath:
Stall Shower
Interior Features
Square Foot:
n/a
Year Renovated:
n/a
Basement:
Yes - Full, Unfinished
Full Baths:
4
Half Baths:
1
Appliances:
Carbon Monoxide Detector, Cooktop - Gas, Dishwasher, Disposal, Dryer, Generator-Built-In, Kitchen Exhaust Fan, Microwave Oven, Refrigerator, Sump Pump, Wall Oven(s) - Electric, Washer, Water Filter, Water Softener-Own
Flooring:
Marble, Tile, Wood
Fireplaces:
1
Fireplace:
Living Room, Wood Burning
Interior:
BarWet,CODetect,CedrClst,FireExtg,CeilHigh,JacuzTyp,Sauna,SecurSys,Skylight,SmokeDet,StallShw,Steam
Exterior Features
Garage Space:
2-Car
Garage:
Attached,DoorOpnr,InEntrnc
Driveway:
1 Car Width, Additional Parking, Driveway-Exclusive, Paver Block
Roof:
Imitation Slate, Rubberized
Exterior:
Clapboard, Wood
Swimming Pool:
Yes
Pool:
Heated, Solid
Utilities
Heating System:
1 Unit, Baseboard - Electric, Radiant - Electric, Radiators - Steam
Heating Source:
Gas-Natural
Cooling:
1 Unit, Attic Fan, Central Air
Water Heater:
Gas
Water:
Public Water
Sewer:
Public Sewer
Services:
Cable TV Available, Garbage Included
Lot Features
Acres:
0.41
Lot Dimensions:
100X180
Lot Features:
Level Lot
School Information
Elementary:
Lincoln-Hu
Middle:
Summit MS
High School:
Summit HS
Community Information
County:
Union
Town:
Summit City
Neighborhood:
Northside
Application Fee:
n/a
Association Fee:
n/a
Fee Includes:
n/a
Amenities:
n/a
Pets:
n/a
Financial Considerations
List Price:
$2,550,000
Tax Amount:
$28,096
Land Assessment:
$403,900
Build. Assessment:
$241,100
Total Assessment:
$645,000
Tax Rate:
4.36
Tax Year:
2024
Ownership Type:
Fee Simple
Listing Information
MLS ID:
3979205
List Date:
08-03-2025
Days On Market:
0
Listing Broker:
PROMINENT PROPERTIES SIR
Listing Agent:
Rosemary M Dangler



Request More Information
Shawn and Diane Fox
RE/MAX American Dream
3108 Route 10 West
Denville, NJ 07834
Call: (973) 277-7853
Web: SeasonsGlenCondos.com

