21 Spring St
Chatham Twp, NJ 07928
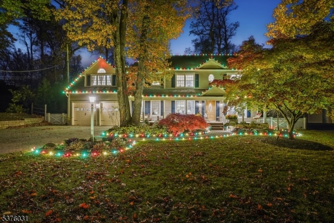
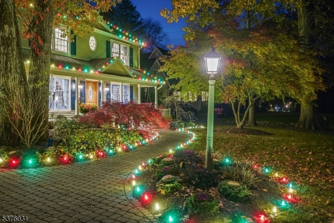
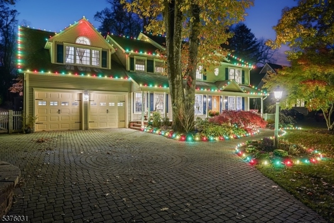
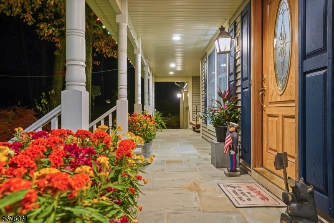
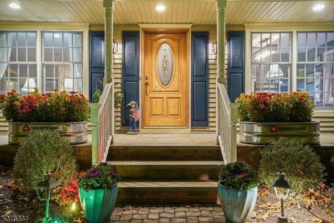
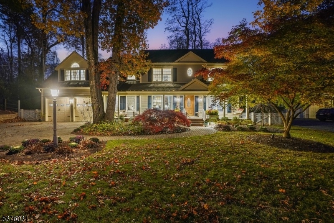
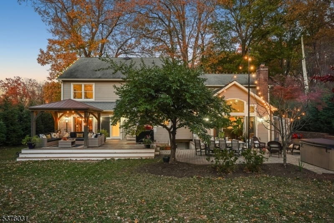
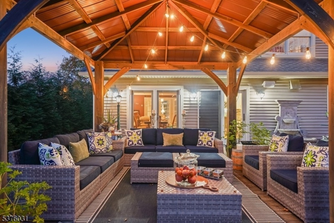
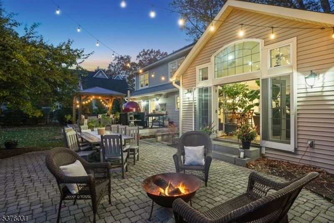
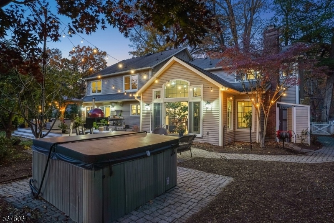
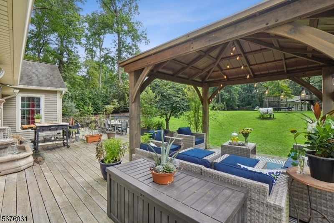
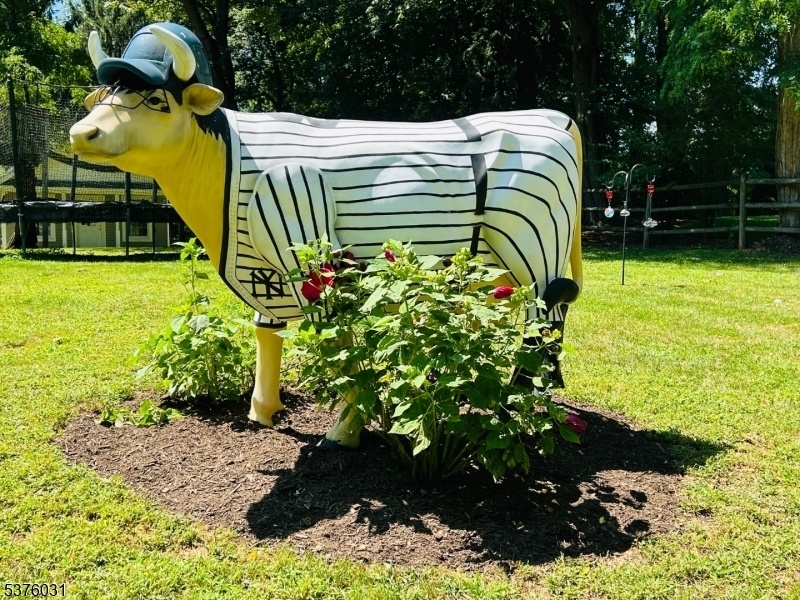
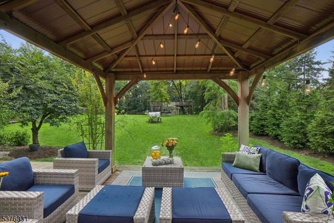
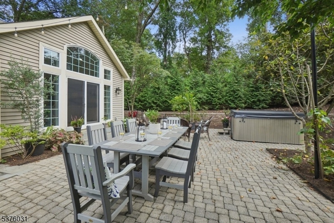
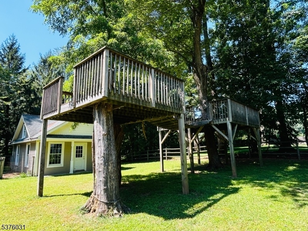
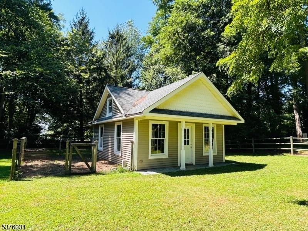
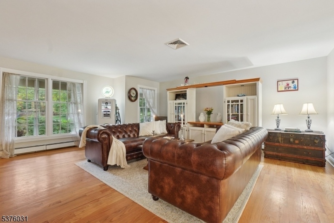

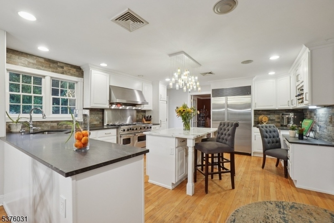
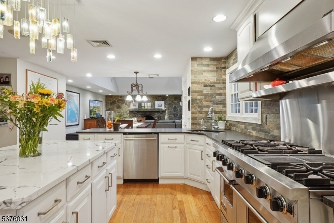
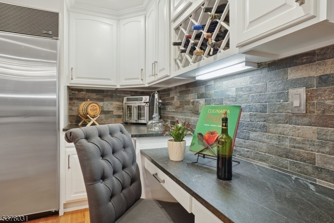
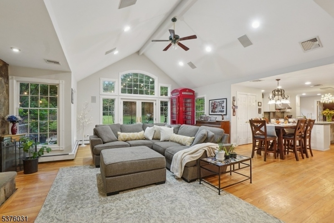
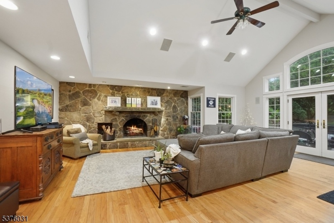
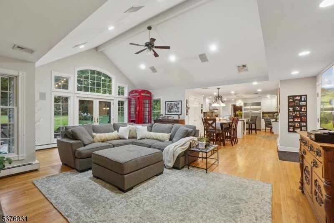
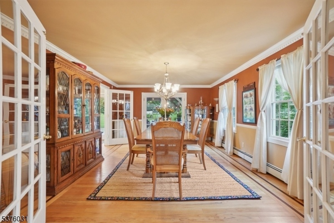
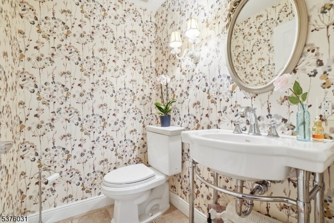
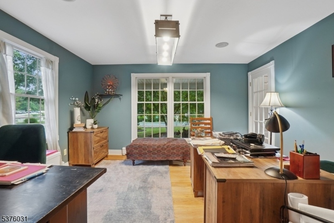
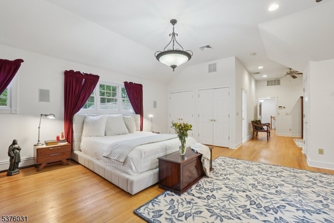
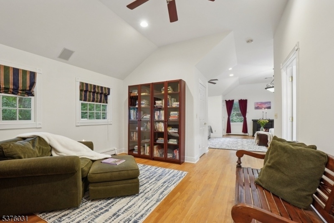
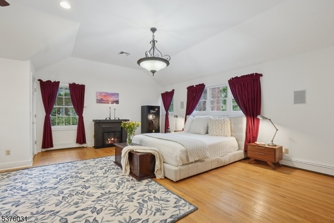
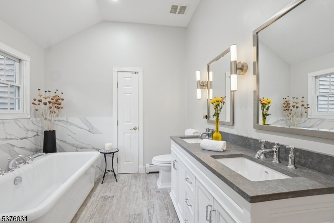
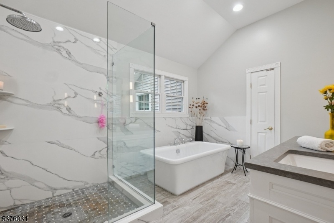
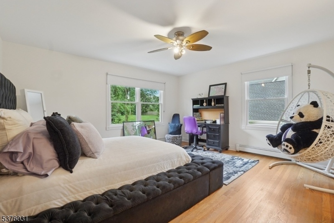
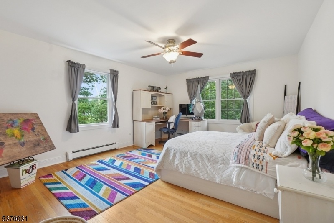
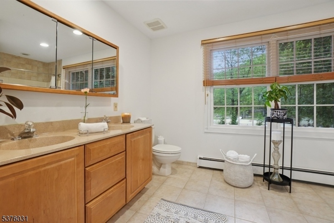
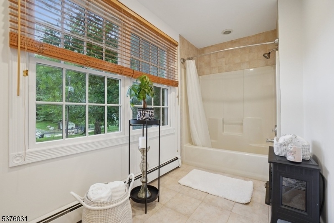
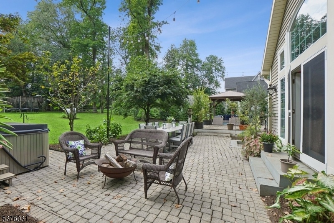
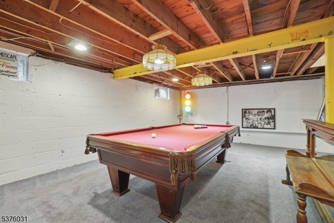
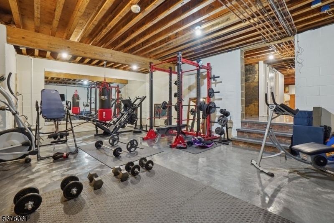
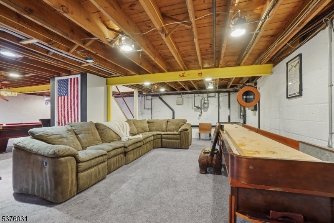
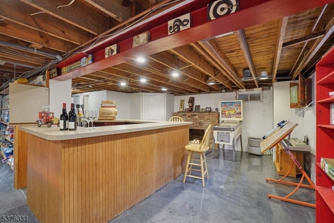
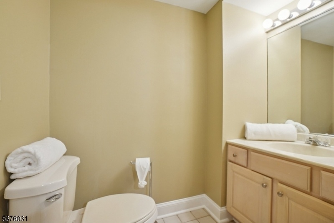
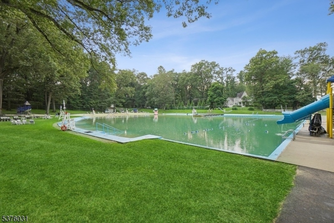
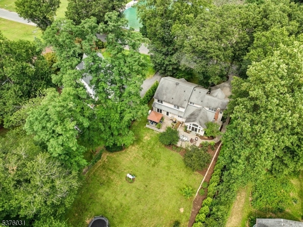
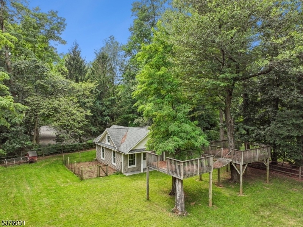
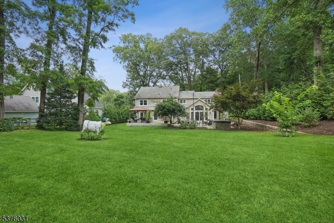
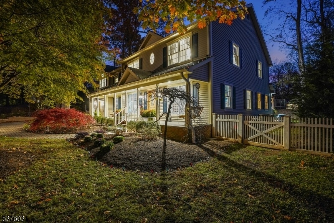
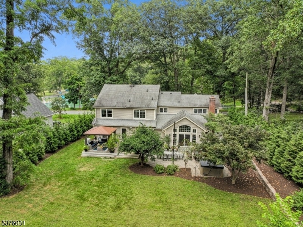
Price: $2,385,000
GSMLS: 3979149Type: Single Family
Style: Colonial
Beds: 4
Baths: 3 Full & 1 Half
Garage: 4-Car
Year Built: 1949
Acres: 0.79
Property Tax: $23,052
Description
Price Improvement! Welcome Home To The Heart Of Rolling Hill! This Beautifully Maintained 4-bed, 3.5-bth Home Offers Spacious Modern Easy Living & Privacy On A Serene, Level .78-acre Lot Surrounded By Lush Landscaping.warm Inviting Covered Porch Calling You To Relax With A Cold Lemonade! Step Inside To Sprawling Easy Flow Living. Rebuilt In 1994 W/steel Beams, Spacious Rooms, Kitchen Designed For The Discerning Chef/entertainer, Soaring Ceilings In Fam Rm W/stone Fp & Drs To Outdoor Oasis For Chillin, Grillin & Hot Tubbing!. Enjoy Quiet Movie Nights By Fire, Formal Dinner Parties Or Grand Scale In/outdr Entertaining! Bright 1st Flr Guest/ofc. 2nd Flr Laundry, Expansive Primary W/2 Sitting Areas & Newly Renovated Bath Retreat, So Light-filled W/airy Ambiance. Peaceful Bckyd Haven W/hot Tub & O/d Shower, Huge Lawn/gardens & Tree Forts. Built For Tranquility & High Octane Fun.in Addition To Att 2 Car Gar, A Sep Detached Cottage W/high Ceilings & Utilities Is The Ultimate Blank Slate For Your Dream Studio, Workshop, Gym, Or Guest House. 20kw Gen. Heated Kitchen Flrs. New Shutters. With Its Prime Location, Easy Flow Spacious Modern Living, And Unmatched Private Oasis, This Is A Rare Opportunity To Own A True Gem! Steps Away From Colony Pool Club & Tennis, A Local Trademark! Top Rated Schools (all 3 Schools W/in Walking Distance!) & Less Than 2 Miles To Chatham Train Station. Chatham Area Is Vibrant Town W/restaurants, Night Life, Shopping & Parks.
Rooms Sizes
Kitchen:
First
Dining Room:
First
Living Room:
First
Family Room:
First
Den:
Basement
Bedroom 1:
Second
Bedroom 2:
Second
Bedroom 3:
Second
Bedroom 4:
Second
Room Levels
Basement:
Bath(s) Other, Exercise Room, Rec Room, Storage Room, Utility Room, Walkout
Ground:
n/a
Level 1:
1Bedroom,DiningRm,FamilyRm,Foyer,GarEnter,Kitchen,LivingRm,Office,OutEntrn,Pantry,PowderRm,Walkout
Level 2:
4 Or More Bedrooms, Attic, Bath Main, Bath(s) Other, Laundry Room
Level 3:
n/a
Level Other:
n/a
Room Features
Kitchen:
Center Island, Eat-In Kitchen, Pantry, Separate Dining Area
Dining Room:
Formal Dining Room
Master Bedroom:
Full Bath, Sitting Room, Walk-In Closet
Bath:
Soaking Tub, Stall Shower
Interior Features
Square Foot:
n/a
Year Renovated:
1994
Basement:
Yes - Finished-Partially, Full, Walkout
Full Baths:
3
Half Baths:
1
Appliances:
Dishwasher, Dryer, Microwave Oven, Range/Oven-Gas, Refrigerator, Sump Pump, Washer, Wine Refrigerator
Flooring:
Tile, Wood
Fireplaces:
1
Fireplace:
Family Room, Wood Burning
Interior:
n/a
Exterior Features
Garage Space:
4-Car
Garage:
Attached,Detached,InEntrnc
Driveway:
2 Car Width, Paver Block
Roof:
Asphalt Shingle
Exterior:
Clapboard
Swimming Pool:
No
Pool:
n/a
Utilities
Heating System:
3 Units
Heating Source:
Gas-Natural
Cooling:
3 Units
Water Heater:
Gas
Water:
Public Water
Sewer:
Public Sewer
Services:
n/a
Lot Features
Acres:
0.79
Lot Dimensions:
n/a
Lot Features:
Level Lot
School Information
Elementary:
Southern Boulevard School (K-3)
Middle:
Chatham Middle School (6-8)
High School:
Chatham High School (9-12)
Community Information
County:
Morris
Town:
Chatham Twp.
Neighborhood:
Rolling Hill
Application Fee:
n/a
Association Fee:
n/a
Fee Includes:
n/a
Amenities:
n/a
Pets:
Yes
Financial Considerations
List Price:
$2,385,000
Tax Amount:
$23,052
Land Assessment:
$678,700
Build. Assessment:
$480,300
Total Assessment:
$1,159,000
Tax Rate:
1.99
Tax Year:
2024
Ownership Type:
Fee Simple
Listing Information
MLS ID:
3979149
List Date:
07-23-2025
Days On Market:
136
Listing Broker:
KELLER WILLIAMS PROSPERITY REALTY
Listing Agent:
















































Request More Information
Shawn and Diane Fox
RE/MAX American Dream
3108 Route 10 West
Denville, NJ 07834
Call: (973) 277-7853
Web: SeasonsGlenCondos.com




