311 Algonquin Rd
Franklin Lakes Boro, NJ 07417
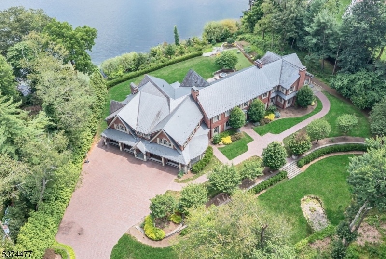
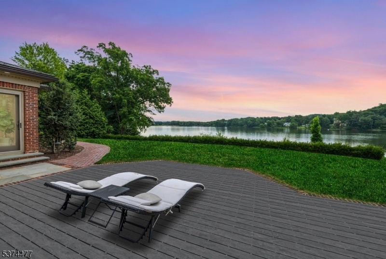
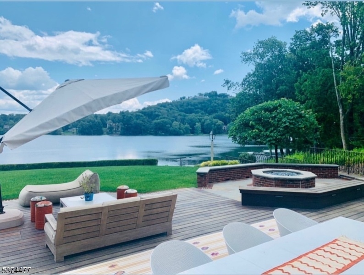
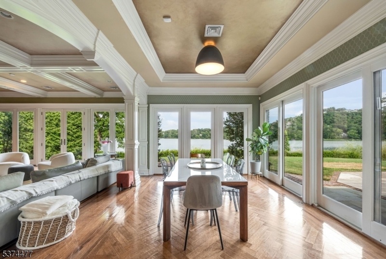
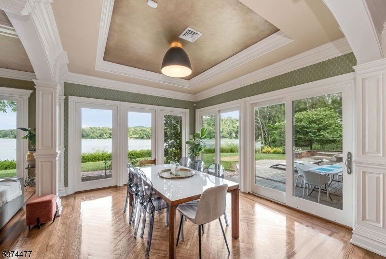
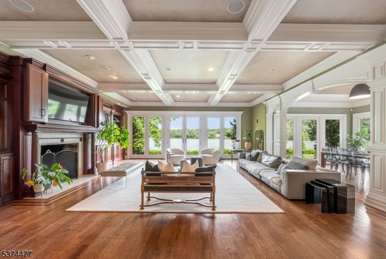
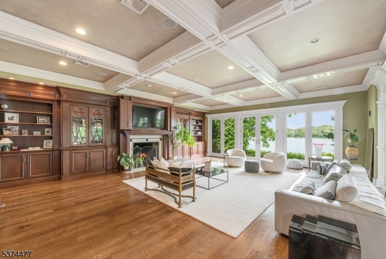
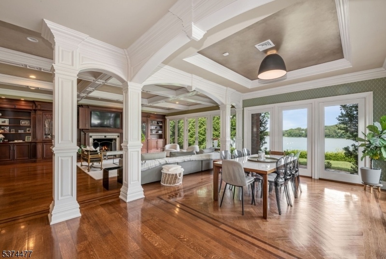


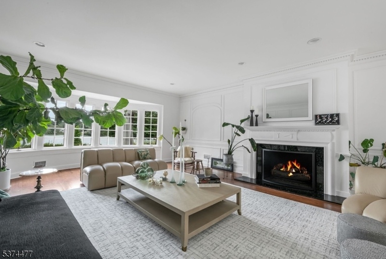
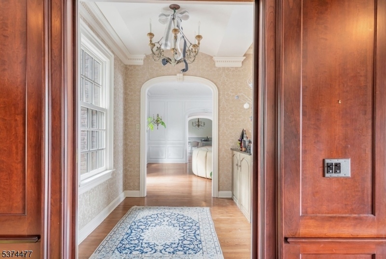

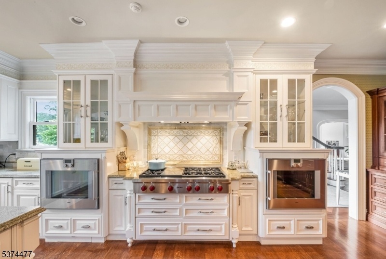
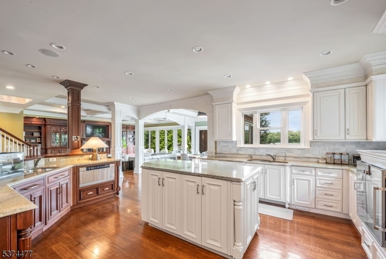



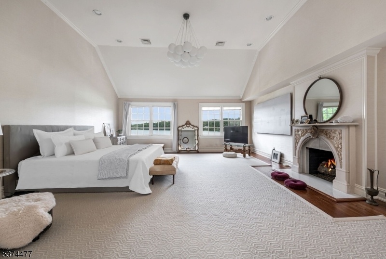

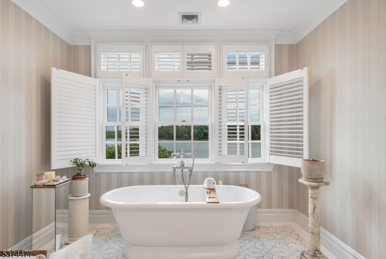
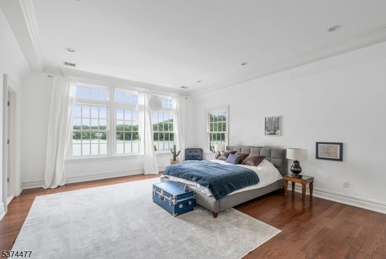
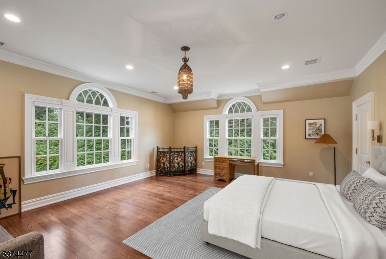
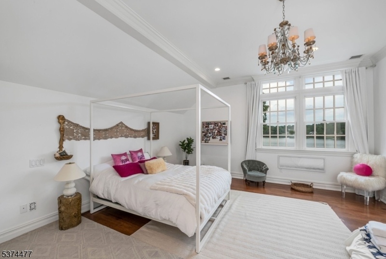


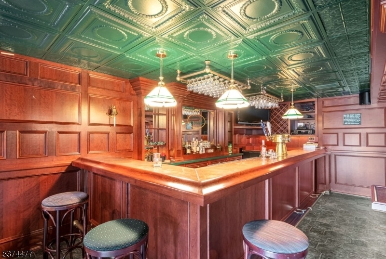
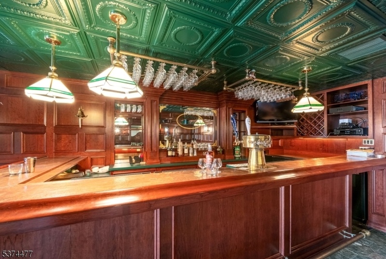

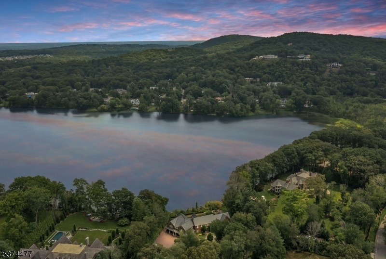

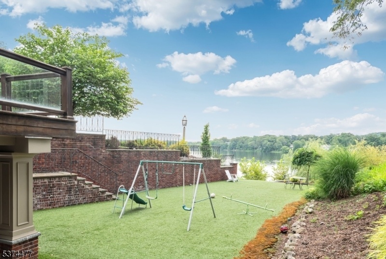

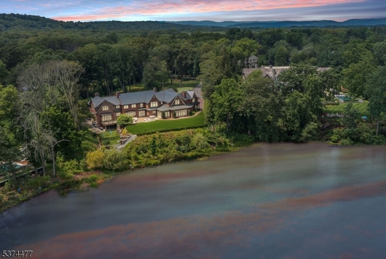
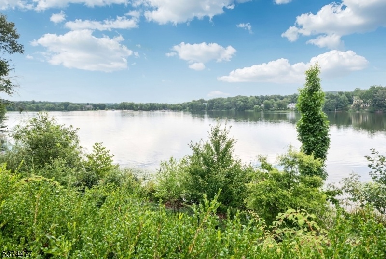
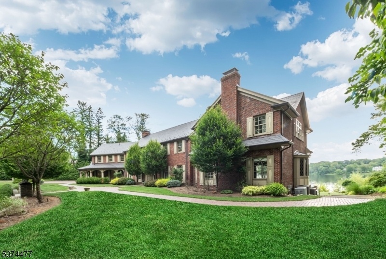
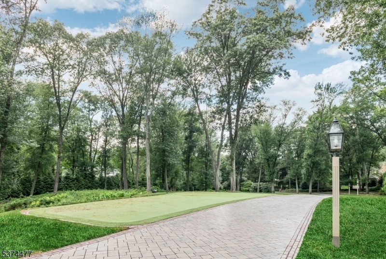

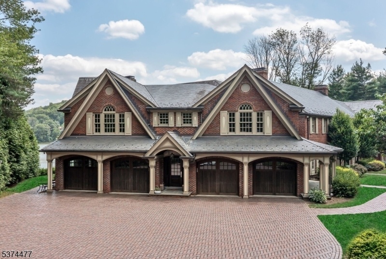
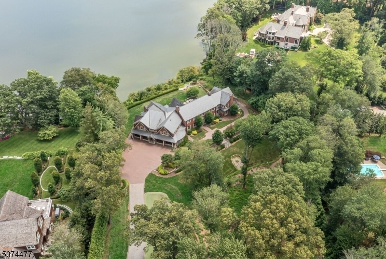
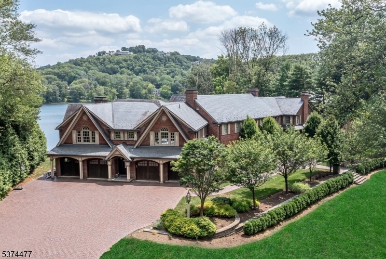
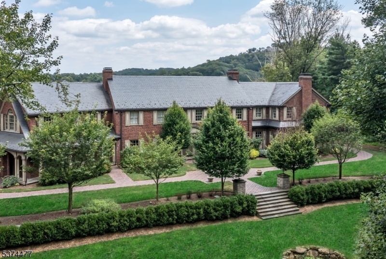
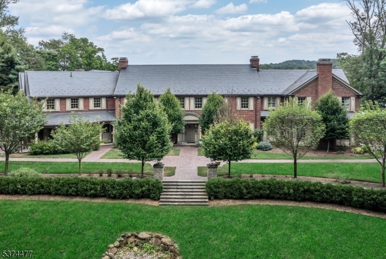
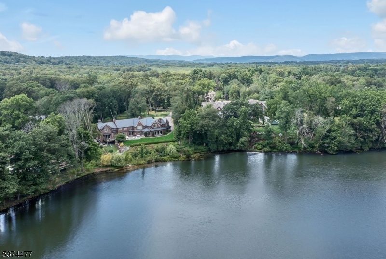
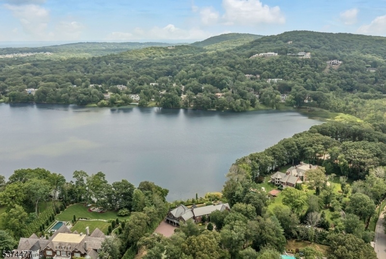
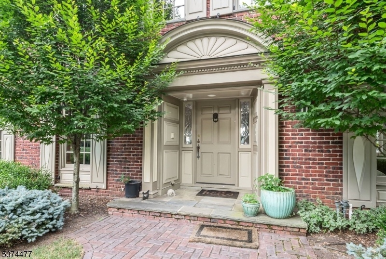

Price: $4,550,000
GSMLS: 3978156Type: Single Family
Style: Colonial
Beds: 6
Baths: 6 Full & 1 Half
Garage: 3-Car
Year Built: 2010
Acres: 2.70
Property Tax: $64,072
Description
Where Dreams Touch the Water! Welcome to an extraordinary lakefront estate where timeless beauty meets tranquil living undoubtedly one of Franklin Lakes' most captivating treasures. Set on 2.7 magical acres along the shimmering shores of Franklin Lake, this enchanting all-brick Manor was thoughtfully designed as a creation of elegance & warmth. From the moment you arrive, peace & quiet grandeur surrounds you. The slate roof, curved lines, & graceful architecture speak to a home built not just with materials, but with intention. Inside, a story unfolds across 13 rooms of refined comfort & charm. Curl up with a book in the richly paneled great room/library, gather by the fire in the sunlit grand living room, or savor mornings in the breakfast room, wrapped in light with breathtaking lake views. The heart of the home an artisan kitchen with twin islands & handcrafted details opens to a 24x31 family room with a wall of windows. Upstairs, the primary suite is flooded with light, framed by nature, & enhanced with his & her dressing room/closets & exquisite marble bath & steam shower. A walk-out lower level is pure joy offering spaces to play & gather from the game/media rooms to a Pub room with wet bar. A heated driveway welcomes you home in every season, while the grounds invite morning coffees overlooking the lake & unforgettable sunset dinners under the stars. This is more than a home- it is a once-in-a-lifetime chance to have land, light, & luxury a true sanctuary on the lake!
Rooms Sizes
Kitchen:
28x23 First
Dining Room:
20x10 First
Living Room:
21x30 Second
Family Room:
24x33 First
Den:
n/a
Bedroom 1:
19x21 Second
Bedroom 2:
16x19 Second
Bedroom 3:
23x19 Second
Bedroom 4:
20x19 Second
Room Levels
Basement:
BathOthr,GameRoom,RecRoom
Ground:
n/a
Level 1:
Breakfast Room, Dining Room, Family Room, Foyer, Kitchen, Laundry Room, Living Room, Powder Room
Level 2:
4 Or More Bedrooms, Bath Main, Bath(s) Other
Level 3:
n/a
Level Other:
n/a
Room Features
Kitchen:
Breakfast Bar, Center Island, Separate Dining Area
Dining Room:
Formal Dining Room
Master Bedroom:
Fireplace, Walk-In Closet
Bath:
Soaking Tub, Stall Shower
Interior Features
Square Foot:
n/a
Year Renovated:
2010
Basement:
Yes - Finished, Full
Full Baths:
6
Half Baths:
1
Appliances:
Carbon Monoxide Detector, Dishwasher, Dryer, Range/Oven-Gas, Refrigerator, See Remarks, Wall Oven(s) - Electric, Washer
Flooring:
See Remarks, Wood
Fireplaces:
3
Fireplace:
Gas Fireplace
Interior:
n/a
Exterior Features
Garage Space:
3-Car
Garage:
Attached Garage
Driveway:
Additional Parking, See Remarks
Roof:
Slate
Exterior:
Brick, See Remarks
Swimming Pool:
No
Pool:
n/a
Utilities
Heating System:
Baseboard - Hotwater, Forced Hot Air, Multi-Zone
Heating Source:
Gas-Natural
Cooling:
Central Air, Multi-Zone Cooling
Water Heater:
See Remarks
Water:
Well
Sewer:
Septic
Services:
Cable TV
Lot Features
Acres:
2.70
Lot Dimensions:
n/a
Lot Features:
Lake Front, Waterfront
School Information
Elementary:
HIGH MTN
Middle:
FRANKLIN
High School:
RAMAPO
Community Information
County:
Bergen
Town:
Franklin Lakes Boro
Neighborhood:
Urban Farms
Application Fee:
n/a
Association Fee:
n/a
Fee Includes:
n/a
Amenities:
n/a
Pets:
n/a
Financial Considerations
List Price:
$4,550,000
Tax Amount:
$64,072
Land Assessment:
$1,675,000
Build. Assessment:
$1,892,500
Total Assessment:
$3,567,500
Tax Rate:
1.80
Tax Year:
2024
Ownership Type:
Fee Simple
Listing Information
MLS ID:
3978156
List Date:
07-28-2025
Days On Market:
195
Listing Broker:
COLDWELL BANKER REALTY WYK
Listing Agent:
Carole Lynn Brescia















































Request More Information
Shawn and Diane Fox
RE/MAX American Dream
3108 Route 10 West
Denville, NJ 07834
Call: (973) 277-7853
Web: SeasonsGlenCondos.com

