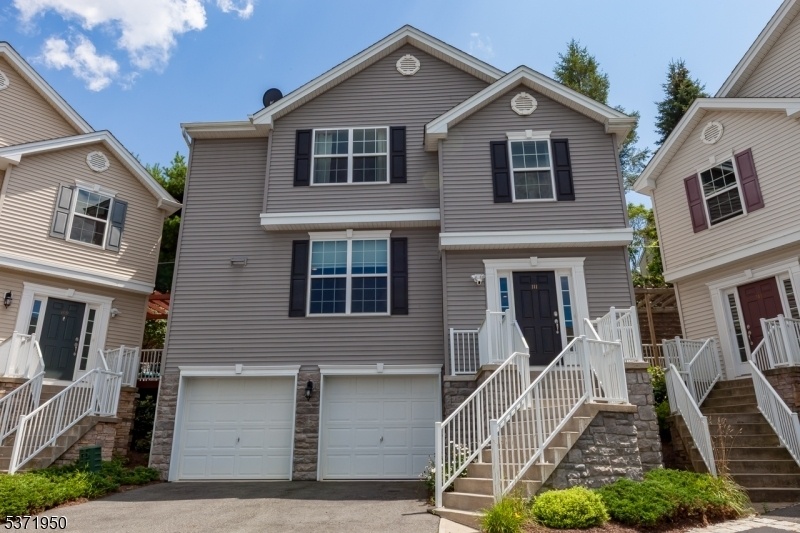111 Sowers Dr
Mount Olive Twp, NJ 07840



















Price: $499,000
GSMLS: 3977508Type: Condo/Townhouse/Co-op
Style: Multi Floor Unit
Beds: 3
Baths: 2 Full & 1 Half
Garage: 2-Car
Year Built: 2015
Acres: 6.13
Property Tax: $9,409
Description
Low Maintenance Living With This Luxurious, Detached Home In The Desirable Woodfield Community Of Mount Olive. Refreshing Outdoor Swimming Pools, Two Tennis Courts, Basketball Court, Baseball Field, Playgrounds, And Your Two Private Cozy Outdoor Spaces To Lounge And Entertain All Summer Long. Pride In Ownership Is Evident In This Gorgeous Contemporary Design Styled 3 Bedroom, 2.5 Bath Townhome. As You Enter You're Greeted With An Impressive Foyer, Gleaming Hardwood Floors And A Modern Open Floor Plan. A Spacious Living Room, Dining Room W/ Glass Sliders That Leads Out To Deck And Flows Effortlessly Into A Light Filled Eat-in-kitchen That Features Ample Rich Dark Wood Cabinetry W/granite Countertops And Stainless Steel Appliances. In Addition, Home Has Sweet Powder Room Conveniently Located On The First Floor, A Gracious Second Floor Landing, Generous Size Serene Primary Bedroom W/ Walk In Closet And Stunning Ensuite, Two Additional Bedrooms, Full Bath On Second Floor And A Sizeable Two Car Garage W/additional Parking Outside. Enjoy Low Maintenance Living In Close Proximity To Schools, Shopping, Restaurants, Major Highways And More. This Is A Must See! Just Move Right In!
Rooms Sizes
Kitchen:
First
Dining Room:
First
Living Room:
First
Family Room:
n/a
Den:
n/a
Bedroom 1:
Second
Bedroom 2:
Second
Bedroom 3:
Second
Bedroom 4:
n/a
Room Levels
Basement:
GarEnter,RecRoom
Ground:
n/a
Level 1:
Dining Room, Kitchen, Living Room, Powder Room
Level 2:
3 Bedrooms, Bath Main
Level 3:
n/a
Level Other:
n/a
Room Features
Kitchen:
Eat-In Kitchen
Dining Room:
n/a
Master Bedroom:
Full Bath, Walk-In Closet
Bath:
Stall Shower
Interior Features
Square Foot:
1,711
Year Renovated:
n/a
Basement:
Yes - Partial
Full Baths:
2
Half Baths:
1
Appliances:
Carbon Monoxide Detector, Dishwasher, Microwave Oven, Range/Oven-Gas, Sump Pump
Flooring:
Carpeting, Wood
Fireplaces:
No
Fireplace:
n/a
Interior:
CODetect,SecurSys,SmokeDet,StallShw,TubShowr,WlkInCls
Exterior Features
Garage Space:
2-Car
Garage:
Attached Garage
Driveway:
2 Car Width
Roof:
Asphalt Shingle
Exterior:
Vinyl Siding
Swimming Pool:
Yes
Pool:
Association Pool
Utilities
Heating System:
1 Unit
Heating Source:
Gas-Natural
Cooling:
Central Air
Water Heater:
Electric
Water:
Public Water
Sewer:
Public Sewer
Services:
Cable TV Available
Lot Features
Acres:
6.13
Lot Dimensions:
n/a
Lot Features:
Cul-De-Sac
School Information
Elementary:
Chester M. Stephens Elementary School (K-5)
Middle:
n/a
High School:
n/a
Community Information
County:
Morris
Town:
Mount Olive Twp.
Neighborhood:
The Grande at Mount
Application Fee:
n/a
Association Fee:
$231 - Monthly
Fee Includes:
Maintenance-Common Area, See Remarks, Snow Removal
Amenities:
Playground, Pool-Outdoor, Tennis Courts
Pets:
Number Limit, Yes
Financial Considerations
List Price:
$499,000
Tax Amount:
$9,409
Land Assessment:
$100,000
Build. Assessment:
$170,000
Total Assessment:
$270,000
Tax Rate:
3.39
Tax Year:
2024
Ownership Type:
Fee Simple
Listing Information
MLS ID:
3977508
List Date:
07-25-2025
Days On Market:
48
Listing Broker:
SERIOUS REALTY LLC
Listing Agent:



















Request More Information
Shawn and Diane Fox
RE/MAX American Dream
3108 Route 10 West
Denville, NJ 07834
Call: (973) 277-7853
Web: SeasonsGlenCondos.com




