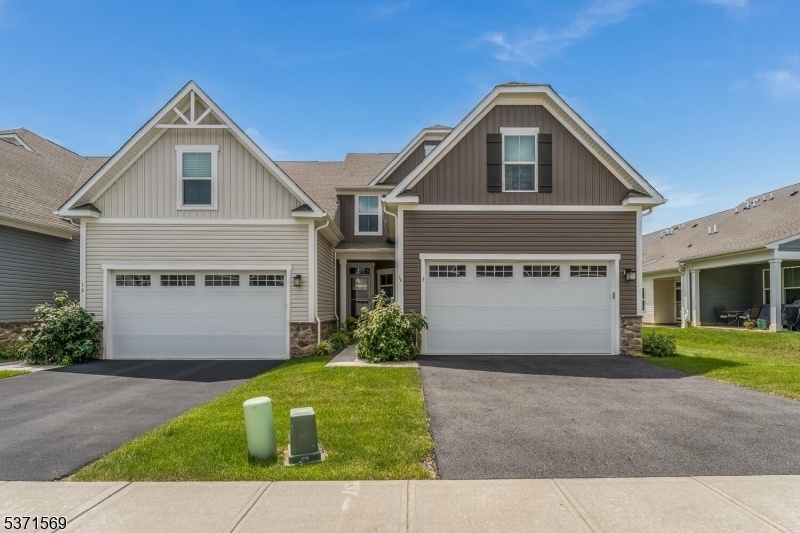16 Sparrowhawk St
Washington Twp, NJ 07882







































Price: $599,000
GSMLS: 3977489Type: Condo/Townhouse/Co-op
Style: Townhouse-End Unit
Beds: 3
Baths: 2 Full & 1 Half
Garage: 2-Car
Year Built: 2021
Acres: 0.07
Property Tax: $6,849
Description
Welcome To This Impeccably Maintained Townhouse, Under Four Years Old, Nestled In The Coveted 55+ Community Of The Village At Hawk Pointe. This Extended Model Boasts Spacious First-floor And Lower-level Living Areas. Step Into The Stunning Kitchen, Where You'll Find Sleek Granite Countertops, A Convenient Breakfast Bar, And High-end Stainless Steel Appliances. The Open-concept Design Seamlessly Connects The Living And Dining Rooms, Making Entertaining A Breeze. The First-floor Owners' Suite Is A Private Oasis, Featuring An Elegant Tray Ceiling And A Luxurious Bathroom With Double Vanities And Exquisite Tile Work. The Second Level Offers Versatility With Two Bedrooms; One Can Be Used As A Guest Room Or Office. The Fully Finished Lower Level Invites Endless Possibilities For Entertaining, A Home Gym, Or A Dedicated Office Space Or Perhaps All Three!enjoy Outdoor Living On The Maintenance-free Trex Deck, Complete With An Electric Sunshade, Perfect For Relaxing. As A Resident, You'll Have Access To Optional Community Amenities, Including The Hawk Pointe Golf Clubhouse, Pool, Tennis Courts, And A Fitness Room.financial Benefits Include The 30-year Tax Abatement 'pilot' Program, Which Transfers To New Owners With Recalculations Done At Closing. Conveniently Located Near Routes 31 And 78, You'll Have Easy Access To Medical Providers, Restaurants, And A Grocery Store. Discover The Perfect Blend Of Comfort, Convenience, And Community In This Exceptional Townhouse
Rooms Sizes
Kitchen:
19x12 Ground
Dining Room:
18x19 Ground
Living Room:
14x20 Ground
Family Room:
n/a
Den:
n/a
Bedroom 1:
13x14 First
Bedroom 2:
11x12 Second
Bedroom 3:
11x19 Second
Bedroom 4:
Second
Room Levels
Basement:
n/a
Ground:
1 Bedroom, Bath Main, Dining Room, Kitchen, Laundry Room, Living Room, Powder Room
Level 1:
2 Bedrooms, Bath(s) Other
Level 2:
n/a
Level 3:
n/a
Level Other:
n/a
Room Features
Kitchen:
Separate Dining Area
Dining Room:
Living/Dining Combo
Master Bedroom:
1st Floor, Full Bath, Walk-In Closet
Bath:
Stall Shower
Interior Features
Square Foot:
2,572
Year Renovated:
2021
Basement:
Yes - Finished, Full
Full Baths:
2
Half Baths:
1
Appliances:
Dishwasher, Dryer, Microwave Oven, Range/Oven-Gas, Refrigerator, Washer
Flooring:
Vinyl-Linoleum
Fireplaces:
No
Fireplace:
n/a
Interior:
Security System, Walk-In Closet
Exterior Features
Garage Space:
2-Car
Garage:
Attached Garage
Driveway:
2 Car Width, Blacktop
Roof:
Asphalt Shingle
Exterior:
Vinyl Siding
Swimming Pool:
Yes
Pool:
Association Pool
Utilities
Heating System:
2 Units, Forced Hot Air
Heating Source:
Gas-Natural
Cooling:
2 Units, Central Air
Water Heater:
Gas
Water:
Public Water
Sewer:
Public Sewer
Services:
n/a
Lot Features
Acres:
0.07
Lot Dimensions:
n/a
Lot Features:
n/a
School Information
Elementary:
n/a
Middle:
n/a
High School:
n/a
Community Information
County:
Warren
Town:
Washington Twp.
Neighborhood:
Hawk Pointe
Application Fee:
n/a
Association Fee:
$192 - Monthly
Fee Includes:
Maintenance-Common Area, Maintenance-Exterior, Snow Removal
Amenities:
Pool-Outdoor
Pets:
Yes
Financial Considerations
List Price:
$599,000
Tax Amount:
$6,849
Land Assessment:
$25,000
Build. Assessment:
$372,500
Total Assessment:
$397,500
Tax Rate:
4.01
Tax Year:
2024
Ownership Type:
Fee Simple
Listing Information
MLS ID:
3977489
List Date:
07-25-2025
Days On Market:
47
Listing Broker:
REALTY ONE GROUP NEXT DOOR
Listing Agent:







































Request More Information
Shawn and Diane Fox
RE/MAX American Dream
3108 Route 10 West
Denville, NJ 07834
Call: (973) 277-7853
Web: SeasonsGlenCondos.com

