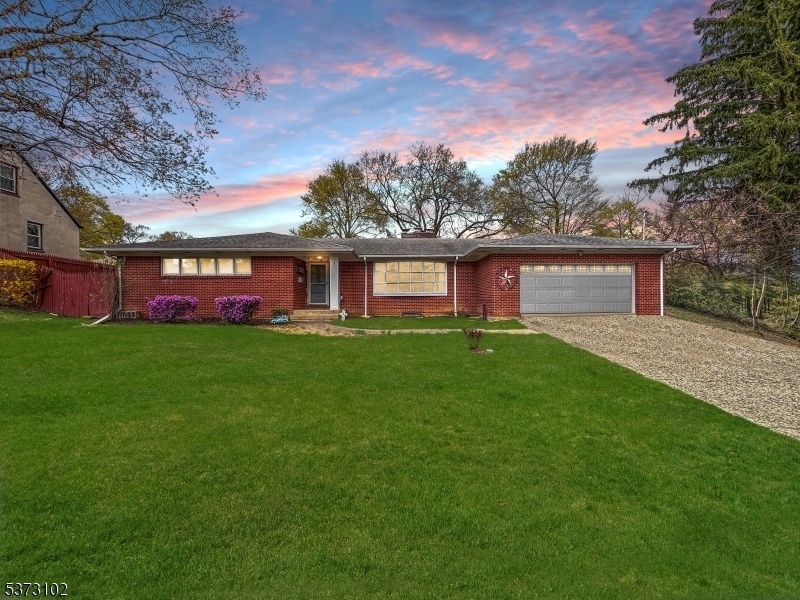8 S Pickel Ave
Washington Boro, NJ 07882










Price: $430,000
GSMLS: 3977234Type: Single Family
Style: Ranch
Beds: 3
Baths: 1 Full & 2 Half
Garage: 2-Car
Year Built: 1960
Acres: 0.28
Property Tax: $8,701
Description
Welcome To A Home That Blends Timeless Charm With Thoughtful Updates In A Location Close To Everything You Love About Washington Borough. From The Moment You Arrive, The Curb Appeal Makes An Impression - And The Interior Continues The Story, With Rich Hardwood Floors, An Abundance Of Natural Light With The Convenience Of Main-level Living For Comfort And Accessibility. The Living Room Offers A Comfortable Place To Relax Or Host, Centered Around A Beautiful Stone Fireplace And Framed By A Wall Of Windows That Bring In Morning And Afternoon Light. The Kitchen Has Been Tastefully Updated With Granite Countertops, Stainless Steel Appliances, And Functional Flow Into The Dining Area, Which Opens Directly To The Backyard - Making Entertaining Effortless Indoors And Out. Downstairs, A Full Basement With A Second Fireplace Offers Space To Expand, Work, Create, Or Simply Enjoy. Outdoors, A Spacious Backyard Is Ideal For Unwinding, With Room To Garden, Grill, Or Gather. What Truly Sets This Property Apart Is The Additional Lot Across The Street - A Rare Bonus That Brings Future Flexibility. Whether You're Thinking Expanded Outdoor Space, Recreational Use, Or Long-term Value, The Opportunity Is Yours. Located Near The Shops, Parks, And Community Events Of Downtown Washington, With Easy Commuter Access Via I-78 And Nearby Transit Lines, This Home Combines Classic Style With Meaningful Possibilities. A Unique Find For Those Seeking Comfort, Space, And A Little Something Extra.
Rooms Sizes
Kitchen:
19x10 First
Dining Room:
13x11 First
Living Room:
22x15 First
Family Room:
n/a
Den:
n/a
Bedroom 1:
19x16 First
Bedroom 2:
15x13 First
Bedroom 3:
14x11 First
Bedroom 4:
n/a
Room Levels
Basement:
Powder Room, Rec Room
Ground:
n/a
Level 1:
3Bedroom,BathMain,DiningRm,Foyer,GarEnter,InsdEntr,Kitchen,Laundry,LivingRm,OutEntrn,Pantry,PowderRm
Level 2:
Attic
Level 3:
n/a
Level Other:
n/a
Room Features
Kitchen:
Eat-In Kitchen, Pantry
Dining Room:
Formal Dining Room
Master Bedroom:
1st Floor, Sitting Room
Bath:
Tub Shower
Interior Features
Square Foot:
1,919
Year Renovated:
n/a
Basement:
Yes - Bilco-Style Door, Finished-Partially, Full
Full Baths:
1
Half Baths:
2
Appliances:
Carbon Monoxide Detector, Dishwasher, Microwave Oven, Range/Oven-Electric, Refrigerator
Flooring:
Laminate, Tile, Wood
Fireplaces:
2
Fireplace:
Living Room, Pellet Stove, Rec Room, Wood Burning
Interior:
CODetect,SmokeDet,TubShowr
Exterior Features
Garage Space:
2-Car
Garage:
Attached,DoorOpnr,InEntrnc,SeeRem
Driveway:
2 Car Width, Concrete
Roof:
Asphalt Shingle
Exterior:
Brick
Swimming Pool:
No
Pool:
n/a
Utilities
Heating System:
Baseboard - Hotwater
Heating Source:
Oil Tank Above Ground - Inside
Cooling:
Ceiling Fan, Window A/C(s)
Water Heater:
From Furnace
Water:
Public Water
Sewer:
Public Sewer
Services:
Cable TV Available, Garbage Extra Charge
Lot Features
Acres:
0.28
Lot Dimensions:
90X135
Lot Features:
Level Lot, Open Lot
School Information
Elementary:
TAYLOR ST.
Middle:
WARRNHILLS
High School:
WARRNHILLS
Community Information
County:
Warren
Town:
Washington Boro
Neighborhood:
n/a
Application Fee:
n/a
Association Fee:
n/a
Fee Includes:
n/a
Amenities:
n/a
Pets:
Yes
Financial Considerations
List Price:
$430,000
Tax Amount:
$8,701
Land Assessment:
$50,400
Build. Assessment:
$105,400
Total Assessment:
$155,800
Tax Rate:
5.59
Tax Year:
2024
Ownership Type:
Fee Simple
Listing Information
MLS ID:
3977234
List Date:
07-24-2025
Days On Market:
0
Listing Broker:
KELLER WILLIAMS REAL ESTATE
Listing Agent:










Request More Information
Shawn and Diane Fox
RE/MAX American Dream
3108 Route 10 West
Denville, NJ 07834
Call: (973) 277-7853
Web: SeasonsGlenCondos.com

