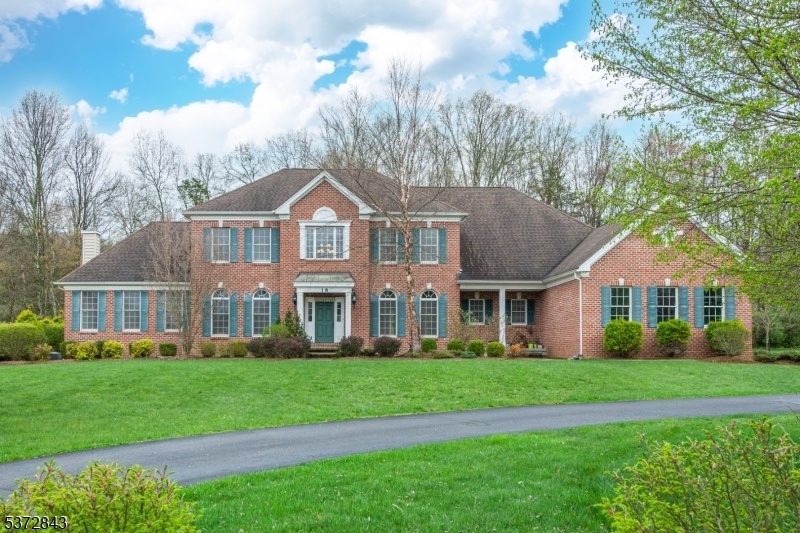18 High Ridge Ln
Frankford Twp, NJ 07822

















































Price: $965,000
GSMLS: 3977212Type: Single Family
Style: Colonial
Beds: 5
Baths: 5 Full & 1 Half
Garage: 3-Car
Year Built: 2011
Acres: 2.51
Property Tax: $17,270
Description
Welcome To High Ridge Estates A Stunning Blend Of Luxury, Comfort, And Expert Craftsmanship. This Exquisite 5,000 Sq Ft Brick-front Toll Brothers Colonial Sits On 2.5 Sprawling Acres With Breathtaking Mountain Views. From The Moment You Enter The Soaring Two-story Foyer With Its Sweeping Curved Staircase, You'll Recognize This Home As A True Masterpiece.designed For Both Upscale Entertaining And Everyday Living, The Formal Living And Dining Rooms Radiate Classic Charm, Complemented By A Stylish Butler's Pantry. The Heart Of The Home Is A Chef's Dream Kitchen Featuring Granite Countertops, Premium Stainless Steel Appliances, A Custom Backsplash, A Spacious Center Island, And A Sunlit Breakfast Nook Framed By Walls Of Windows. A Convenient Back Staircase Adds Seamless Flow. The Great Room, Features A Wood-burning Fireplace And Expansive Windows That Bathe The Space In Natural Light. A First-floor In-law Or Guest Suite Impresses With Vaulted Ceilings, A Gas Fireplace, Walk-in Closet, And Full Bath.upstairs, The Primary Suite Is A Serene Retreat Featuring Tray Ceilings, A Sitting Area, Oversized Walk-in Closet, And A Spa-inspired Bath With A Jetted Tub And Double Vanities.three Additional Bedrooms Each Offer Walk-in Closets And Elegant Baths. Additional Highlights Include A Dedicated Home Office, Main Floor Laundry, And A High-ceiling Unfinished Walkout Basement. Every Detail Has Been Meticulously Curated, Blending Architectural Finesse With Timeless Craftsmanship.
Rooms Sizes
Kitchen:
24x20 First
Dining Room:
19x14 First
Living Room:
18x14 First
Family Room:
25x22 First
Den:
14x11 First
Bedroom 1:
22x19 Second
Bedroom 2:
14x13 Second
Bedroom 3:
14x14 Second
Bedroom 4:
14x12 Second
Room Levels
Basement:
Utility Room, Walkout
Ground:
n/a
Level 1:
1Bedroom,BathMain,Breakfst,Den,DiningRm,FamilyRm,Foyer,GarEnter,Kitchen,Laundry,LivingRm,MaidQrtr,Office,Porch,PowderRm
Level 2:
4+Bedrms,BathMain,SittngRm
Level 3:
Attic
Level Other:
n/a
Room Features
Kitchen:
Breakfast Bar, Center Island
Dining Room:
Formal Dining Room
Master Bedroom:
Fireplace, Full Bath, Walk-In Closet
Bath:
Stall Shower
Interior Features
Square Foot:
5,050
Year Renovated:
n/a
Basement:
Yes - Full, Unfinished
Full Baths:
5
Half Baths:
1
Appliances:
Carbon Monoxide Detector, Cooktop - Gas, Dishwasher, Dryer, Refrigerator, Washer, Wine Refrigerator
Flooring:
Carpeting, Tile, Wood
Fireplaces:
2
Fireplace:
Bedroom 1, Family Room
Interior:
CODetect,CeilCath,CeilHigh,SmokeDet,SoakTub,StallShw,WlkInCls
Exterior Features
Garage Space:
3-Car
Garage:
Attached Garage
Driveway:
1 Car Width
Roof:
Asphalt Shingle
Exterior:
Brick, Vinyl Siding
Swimming Pool:
No
Pool:
n/a
Utilities
Heating System:
3 Units, Forced Hot Air, Multi-Zone
Heating Source:
Gas-Natural
Cooling:
Central Air, Multi-Zone Cooling
Water Heater:
Gas
Water:
Well
Sewer:
Septic 4 Bedroom Town Verified
Services:
Cable TV Available, Garbage Extra Charge
Lot Features
Acres:
2.51
Lot Dimensions:
n/a
Lot Features:
Corner, Level Lot, Skyline View, Wooded Lot
School Information
Elementary:
FRANKFORD
Middle:
FRANKFORD
High School:
HIGH POINT
Community Information
County:
Sussex
Town:
Frankford Twp.
Neighborhood:
High Ridge Estates
Application Fee:
n/a
Association Fee:
$275 - Quarterly
Fee Includes:
n/a
Amenities:
n/a
Pets:
Yes
Financial Considerations
List Price:
$965,000
Tax Amount:
$17,270
Land Assessment:
$170,100
Build. Assessment:
$410,600
Total Assessment:
$580,700
Tax Rate:
2.97
Tax Year:
2024
Ownership Type:
Fee Simple
Listing Information
MLS ID:
3977212
List Date:
07-24-2025
Days On Market:
47
Listing Broker:
WEICHERT REALTORS
Listing Agent:

















































Request More Information
Shawn and Diane Fox
RE/MAX American Dream
3108 Route 10 West
Denville, NJ 07834
Call: (973) 277-7853
Web: SeasonsGlenCondos.com

