1283 Rahway Ave
Westfield Town, NJ 07090
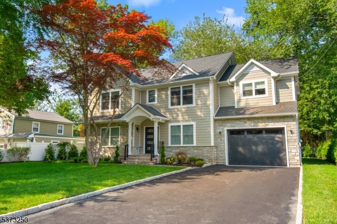
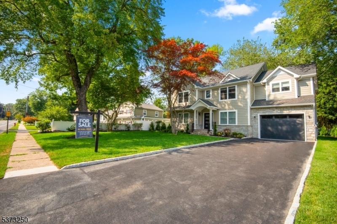
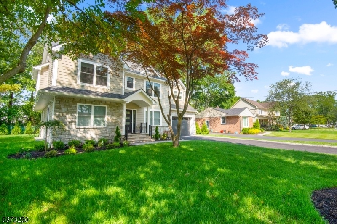
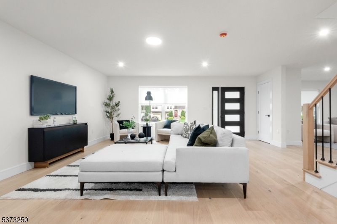
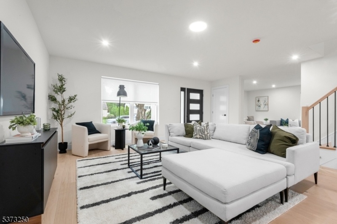
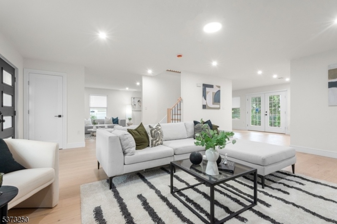
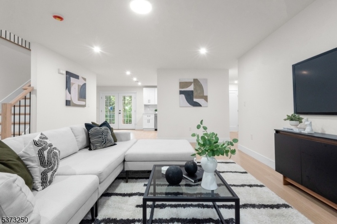
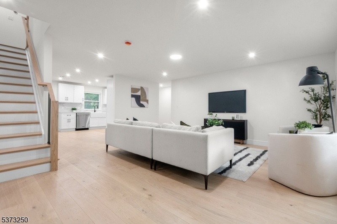
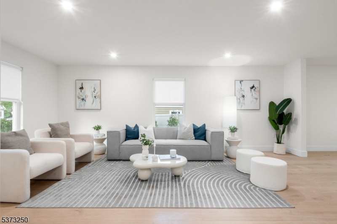
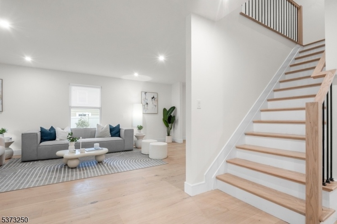
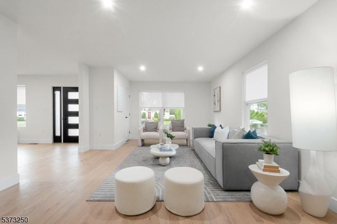
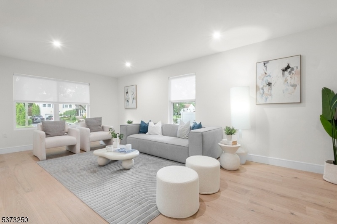
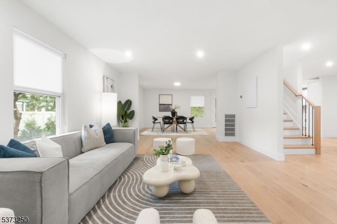
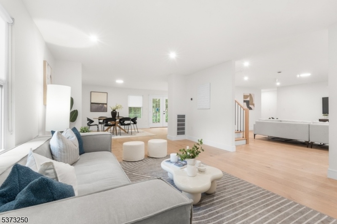
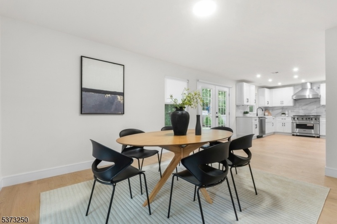
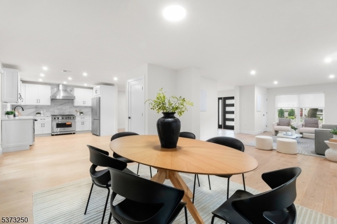
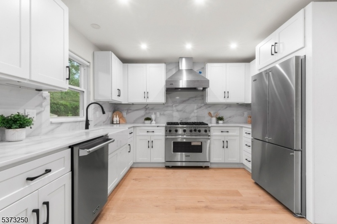
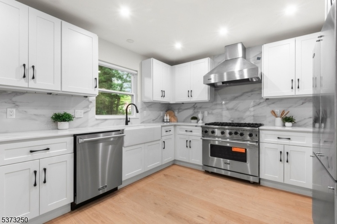

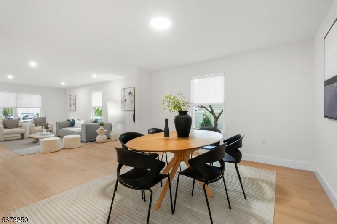
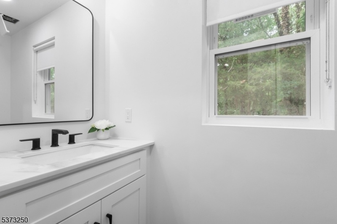
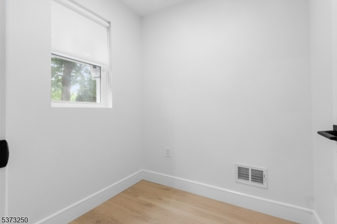
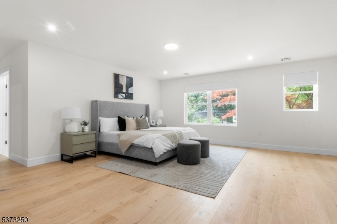
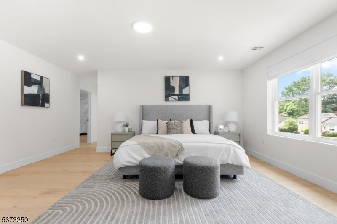
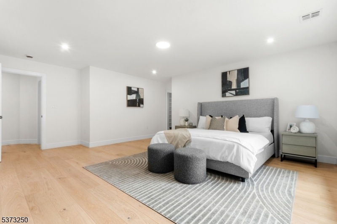
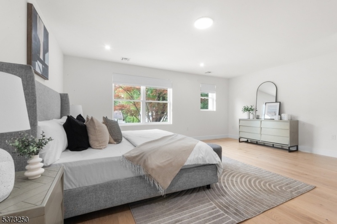
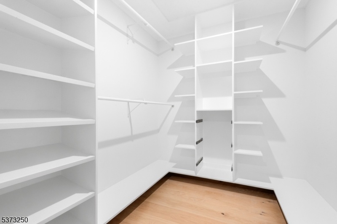
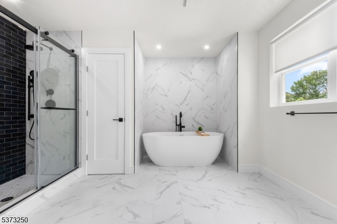
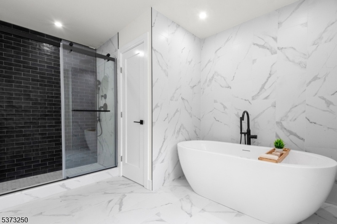
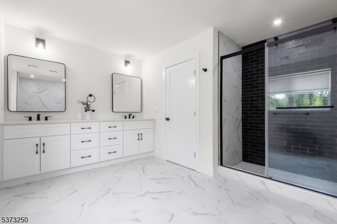
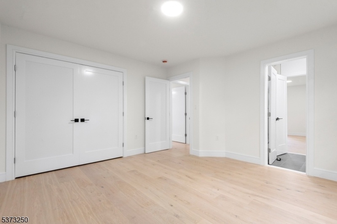
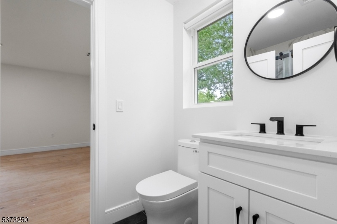
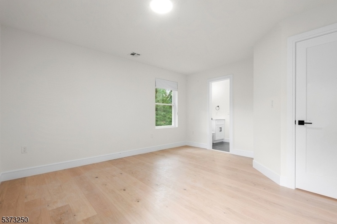
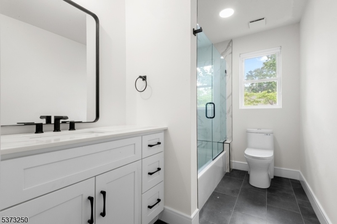
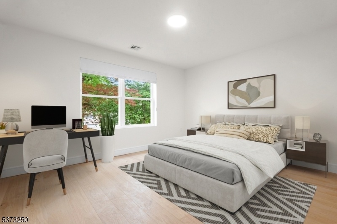
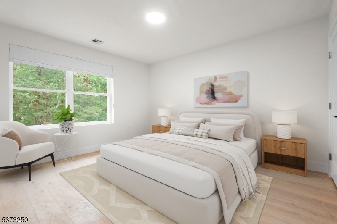
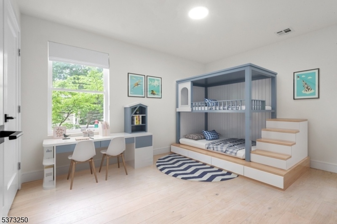
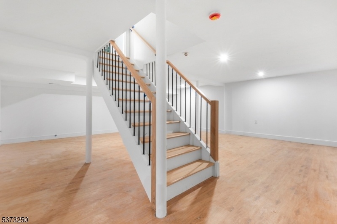
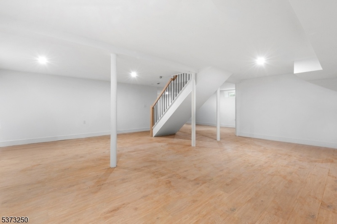
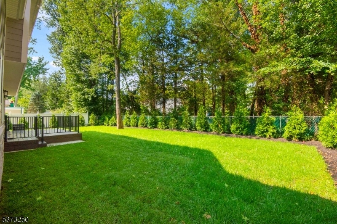
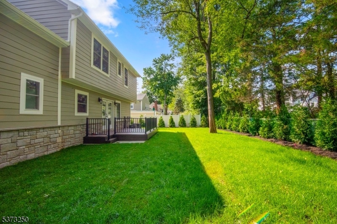
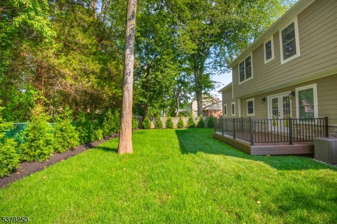
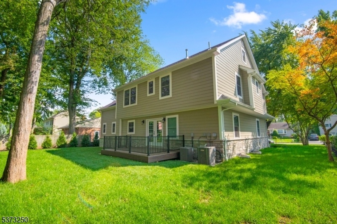
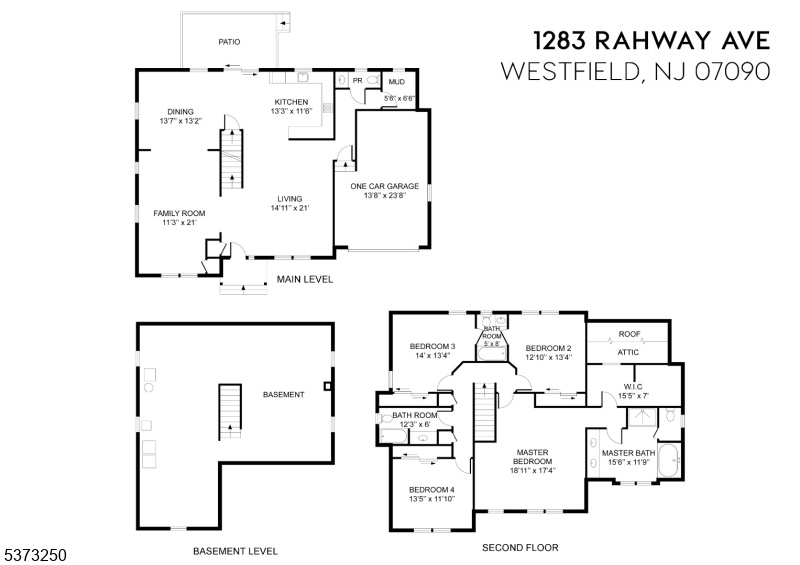
Price: $1,650,000
GSMLS: 3976727Type: Single Family
Style: Colonial
Beds: 4
Baths: 3 Full & 1 Half
Garage: 1-Car
Year Built: Unknown
Acres: 0.21
Property Tax: $9,618
Description
Perfectly Positioned In One Of Westfield?s Most Sought-after Neighborhoods, 1283 Rahway Avenue Offers A Rare Blend Of Sophistication, Convenience, And Charm. With Top-rated Schools, A Vibrant Downtown Filled With Fine Dining, Boutique Shopping, And Parks Just Moments Away, This Residence Captures The Best Of Suburban Living. Commuting Is Effortless With Direct Train Service To Manhattan In Under An Hour, Plus Easy Access To Route 22, The Garden State Parkway, And I-78. This Fully Renovated Home Spans Approximately 2,792 Square Feet Across Three Levels, Featuring Four Bedrooms, Three And A Half Bathrooms, A Finished Basement, And A Detached Garage With A Custom Mudroom For Added Function. French Doors Open To A Private Backyard Oasis With A Custom-built Patio Deck?perfect For Entertaining Or Relaxing. Inside, Wide-plank Flooring, Recessed Lighting, And Abundant Natural Light Set The Stage For Modern Elegance. The Chef?s Kitchen Is A Showpiece With Viking Appliances, Carrara Quartz Countertops, And A Seamless Flow Into The Dining Area. Upstairs, The Spa-inspired Primary Suite Offers A Private Retreat With A Jack-and-jill Suite And Beautifully Appointed Bathrooms Throughout. Comfort Is Enhanced By A Multi-zone Climate System, Ensuring Ideal Temperature Control Every Season. With Its Prime Westfield Location, Manicured Landscaping, And Thoughtful Balance Of Luxury And Comfort, 1283 Rahway Avenue Is More Than A Home?it?s A Lifestyle.
Rooms Sizes
Kitchen:
14x13 First
Dining Room:
14x13 First
Living Room:
15x20 First
Family Room:
11x21 First
Den:
n/a
Bedroom 1:
19x19 Second
Bedroom 2:
13x13 Second
Bedroom 3:
14x13 Second
Bedroom 4:
14x12 Second
Room Levels
Basement:
n/a
Ground:
n/a
Level 1:
DiningRm,FamilyRm,GarEnter,Kitchen,LivingRm,MudRoom,Toilet
Level 2:
4 Or More Bedrooms, Bath(s) Other
Level 3:
Attic
Level Other:
n/a
Room Features
Kitchen:
See Remarks
Dining Room:
Formal Dining Room
Master Bedroom:
Full Bath, Walk-In Closet
Bath:
Soaking Tub
Interior Features
Square Foot:
2,792
Year Renovated:
2025
Basement:
Yes - Finished
Full Baths:
3
Half Baths:
1
Appliances:
Carbon Monoxide Detector, Dishwasher, Dryer, Kitchen Exhaust Fan, Range/Oven-Gas, Refrigerator, Washer
Flooring:
Marble, Tile, Wood
Fireplaces:
No
Fireplace:
n/a
Interior:
Blinds,CODetect,SecurSys,SmokeDet,SoakTub,WlkInCls,WndwTret
Exterior Features
Garage Space:
1-Car
Garage:
Attached Garage, Finished Garage, Garage Door Opener
Driveway:
1 Car Width, Driveway-Exclusive
Roof:
See Remarks
Exterior:
Stone
Swimming Pool:
No
Pool:
n/a
Utilities
Heating System:
2 Units, Forced Hot Air, Multi-Zone
Heating Source:
Gas-Natural
Cooling:
2 Units, Central Air, Multi-Zone Cooling
Water Heater:
Electric
Water:
Public Water
Sewer:
Public Sewer
Services:
n/a
Lot Features
Acres:
0.21
Lot Dimensions:
80X113
Lot Features:
n/a
School Information
Elementary:
Jefferson
Middle:
Edison
High School:
Westfield
Community Information
County:
Union
Town:
Westfield Town
Neighborhood:
n/a
Application Fee:
n/a
Association Fee:
n/a
Fee Includes:
n/a
Amenities:
n/a
Pets:
Yes
Financial Considerations
List Price:
$1,650,000
Tax Amount:
$9,618
Land Assessment:
$348,400
Build. Assessment:
$78,700
Total Assessment:
$427,100
Tax Rate:
2.25
Tax Year:
2024
Ownership Type:
Fee Simple
Listing Information
MLS ID:
3976727
List Date:
07-22-2025
Days On Market:
0
Listing Broker:
MODERN SPACES NJ LLC
Listing Agent:












































Request More Information
Shawn and Diane Fox
RE/MAX American Dream
3108 Route 10 West
Denville, NJ 07834
Call: (973) 277-7853
Web: SeasonsGlenCondos.com

