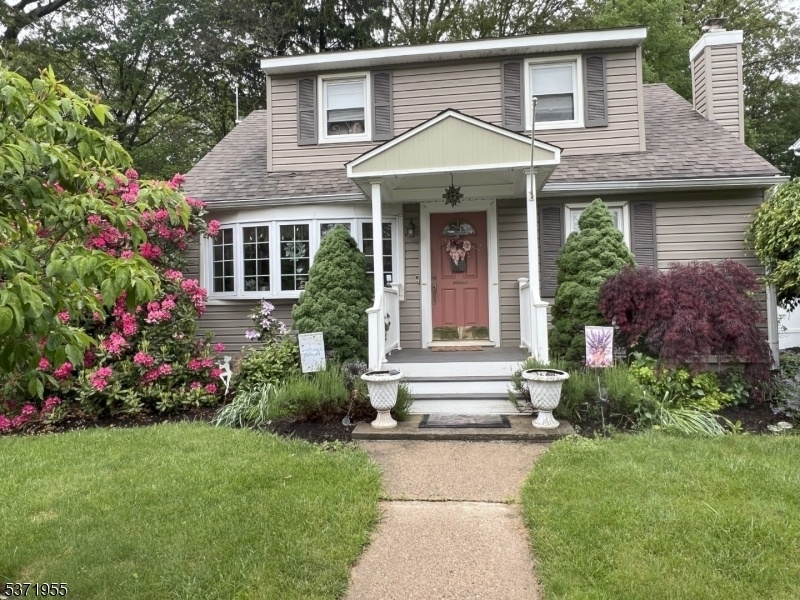85 Ford Rd
Roxbury Twp, NJ 07850








































Price: $485,000
GSMLS: 3975533Type: Single Family
Style: Cape Cod
Beds: 3
Baths: 2 Full
Garage: No
Year Built: 1954
Acres: 0.17
Property Tax: $5,932
Description
Immerse Yourself In The Peacefulness Of Lake Living. As You Approach The Front Door, You Will Be Greeted By A Walkway Adorned With Beautiful Landscaping. Plenty Of Paved Parking In The Front Of The Home, Many Updates Including A Newer Roof (4 Years Old) And A Gas Furnace (3.5 Years Old), Central Air 3 Years Old), With All Public Utilities. As You Enter, The First-floor Living Room Welcomes You With Natural Light Streaming Through The Bay Window. First Floor Offers One Bedroom, A Full Bath, And A Spacious Laundry Room. The Long Dining Room, Open To The Kitchen, With Large Free Standing Pantry, Stainless Steel Appliances And Granite Countertops. The Kitchen's Open Layout Seamlessly Flows With The Formal Dining Room, Which Leads Through French Doors To A Spacious Deck And New Gazebo 1yr Old , Perfect For Creating Your Own Outdoor Sanctuary. Upstairs, You'll Find Two Bedrooms Complemented By A Full Bathroom. Positioned Just Minutes From Route 80, Route 46 And Route 10, This Home Is Conveniently Located Approximately 5 Minutes From Mount Arlington Train Station, With New York City Just An Hour Away. Experience Year-round Enjoyment At Lake Hopatcong, With Optional Membership Available At Shore Hills Beach.
Rooms Sizes
Kitchen:
14x9 First
Dining Room:
8x23 First
Living Room:
17x16 First
Family Room:
n/a
Den:
n/a
Bedroom 1:
12x11 First
Bedroom 2:
n/a
Bedroom 3:
n/a
Bedroom 4:
n/a
Room Levels
Basement:
Rec Room, Storage Room, Utility Room
Ground:
n/a
Level 1:
1 Bedroom, Bath Main, Dining Room, Kitchen, Laundry Room, Living Room
Level 2:
2 Bedrooms, Bath(s) Other
Level 3:
n/a
Level Other:
n/a
Room Features
Kitchen:
Separate Dining Area
Dining Room:
Formal Dining Room
Master Bedroom:
1st Floor, Full Bath
Bath:
n/a
Interior Features
Square Foot:
n/a
Year Renovated:
n/a
Basement:
Yes - Full, Unfinished
Full Baths:
2
Half Baths:
0
Appliances:
Carbon Monoxide Detector, Cooktop - Gas, Dishwasher, Dryer, Refrigerator, Washer
Flooring:
Carpeting, Laminate
Fireplaces:
No
Fireplace:
n/a
Interior:
CODetect,SmokeDet,TubShowr
Exterior Features
Garage Space:
No
Garage:
n/a
Driveway:
2 Car Width
Roof:
Asphalt Shingle
Exterior:
Aluminum Siding
Swimming Pool:
No
Pool:
n/a
Utilities
Heating System:
1 Unit
Heating Source:
Gas-Natural
Cooling:
Central Air
Water Heater:
Gas
Water:
Public Water
Sewer:
Public Sewer
Services:
n/a
Lot Features
Acres:
0.17
Lot Dimensions:
60X127
Lot Features:
n/a
School Information
Elementary:
n/a
Middle:
n/a
High School:
n/a
Community Information
County:
Morris
Town:
Roxbury Twp.
Neighborhood:
n/a
Application Fee:
n/a
Association Fee:
n/a
Fee Includes:
n/a
Amenities:
n/a
Pets:
n/a
Financial Considerations
List Price:
$485,000
Tax Amount:
$5,932
Land Assessment:
$80,800
Build. Assessment:
$135,000
Total Assessment:
$215,800
Tax Rate:
2.75
Tax Year:
2024
Ownership Type:
Fee Simple
Listing Information
MLS ID:
3975533
List Date:
07-16-2025
Days On Market:
0
Listing Broker:
COMPASS NEW JERSEY LLC
Listing Agent:








































Request More Information
Shawn and Diane Fox
RE/MAX American Dream
3108 Route 10 West
Denville, NJ 07834
Call: (973) 277-7853
Web: SeasonsGlenCondos.com




