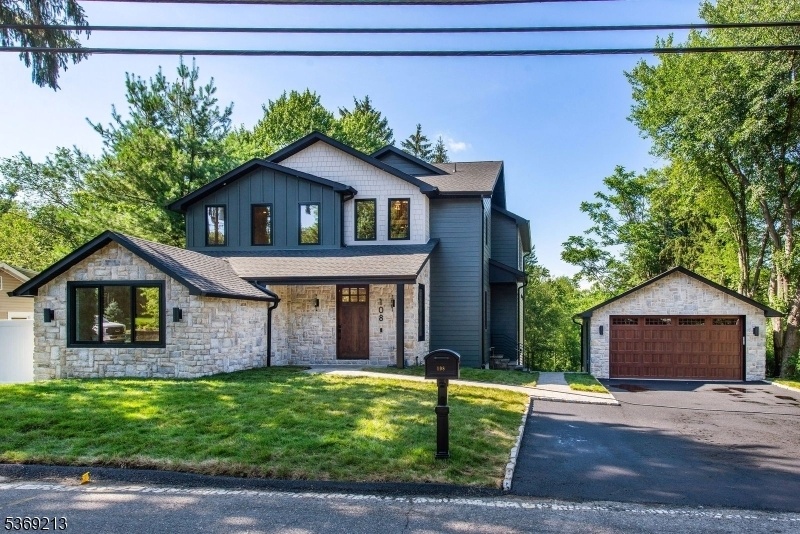108 Meyersville Rd
Chatham Twp, NJ 07928










































Price: $2,199,000
GSMLS: 3974856Type: Single Family
Style: Contemporary
Beds: 5
Baths: 4 Full & 1 Half
Garage: 2-Car
Year Built: 2025
Acres: 0.67
Property Tax: $9,533
Description
Stunning Newly Rebuilt Home - Curated Design Meets Timeless Craftsmanship. Thoughtfully Designed From The Ground Up, This Exceptional 5-bedroom, 4.5-bath Residence Is A Masterclass In Modern Living Blended With Classic Character. Rebuilt With Only Three Original Foundation Walls Remaining, Every Inch Of This Home Has Been Meticulously Curated With Premium Finishes And A Deep Respect For Quality Craftsmanship. The Open-concept Main Level Seamlessly Combines Contemporary Sophistication With Traditional Warmth, Creating Inviting Spaces Ideal For Both Everyday Living And Entertaining. The Chef's Kitchen Features A High-end Jennair Professional Appliance Package, Complemented By Custom Cabinetry And Sleek Countertops. Expansive New Aluminum Windows Flood The Interiors With Natural Light, Enhancing The Home's Clean Lines And Modern Flow. Exterior Highlights Include Durable And Stylish James Hardie Siding, Lending Timeless Curb Appeal. Upstairs, The Luxurious Primary Suite Offers A Private Balcony, A Fully Outfitted Walk-in Closet, And A Spa-inspired En-suite Bath. The Lower Level Boasts A Spacious Great Room With Walk-out Access To A Private Patio, Along With A Stone-accented Wine Room - Perfect For Entertaining Or Quiet Evenings In. From Its Carefully Selected Materials To Its Functional, High-design Layout, This Home Is A Rare Opportunity To Own A Completely Reimagined Property That's As Practical As It Is Beautiful.
Rooms Sizes
Kitchen:
29x10 First
Dining Room:
25x18 First
Living Room:
20x18 First
Family Room:
n/a
Den:
21x28 Ground
Bedroom 1:
16x19 Second
Bedroom 2:
11x12 Second
Bedroom 3:
13x14 Second
Bedroom 4:
13x18 Second
Room Levels
Basement:
n/a
Ground:
1 Bedroom, Bath(s) Other, Laundry Room, Rec Room, Storage Room, Utility Room, Walkout
Level 1:
DiningRm,Foyer,InsdEntr,Kitchen,LivingRm,LivDinRm,MudRoom,Office,Pantry,PowderRm,SeeRem,Toilet
Level 2:
4+Bedrms,BathMain,BathOthr,SeeRem,Toilet
Level 3:
Loft
Level Other:
GarEnter
Room Features
Kitchen:
Center Island, Eat-In Kitchen, Pantry, Second Kitchen
Dining Room:
Living/Dining Combo
Master Bedroom:
Dressing Room, Full Bath, Walk-In Closet
Bath:
Stall Shower
Interior Features
Square Foot:
4,000
Year Renovated:
n/a
Basement:
Yes - Finished, Full, Walkout
Full Baths:
4
Half Baths:
1
Appliances:
Dishwasher, Dryer, Jennaire Type, Microwave Oven, Range/Oven-Gas, Refrigerator, Wall Oven(s) - Gas, Washer, Wine Refrigerator
Flooring:
n/a
Fireplaces:
1
Fireplace:
Gas Fireplace, Living Room
Interior:
BarWet,CeilHigh,StallShw,TubShowr,WlkInCls
Exterior Features
Garage Space:
2-Car
Garage:
Detached Garage
Driveway:
2 Car Width
Roof:
Asphalt Shingle
Exterior:
Brick, Composition Shingle, Composition Siding
Swimming Pool:
No
Pool:
n/a
Utilities
Heating System:
Forced Hot Air, Multi-Zone
Heating Source:
Gas-Natural
Cooling:
Central Air, Multi-Zone Cooling
Water Heater:
n/a
Water:
Public Water
Sewer:
Public Sewer
Services:
n/a
Lot Features
Acres:
0.67
Lot Dimensions:
n/a
Lot Features:
n/a
School Information
Elementary:
n/a
Middle:
Chatham Middle School (6-8)
High School:
Chatham High School (9-12)
Community Information
County:
Morris
Town:
Chatham Twp.
Neighborhood:
n/a
Application Fee:
n/a
Association Fee:
n/a
Fee Includes:
n/a
Amenities:
n/a
Pets:
Yes
Financial Considerations
List Price:
$2,199,000
Tax Amount:
$9,533
Land Assessment:
$336,700
Build. Assessment:
$142,600
Total Assessment:
$479,300
Tax Rate:
1.99
Tax Year:
2024
Ownership Type:
Fee Simple
Listing Information
MLS ID:
3974856
List Date:
07-11-2025
Days On Market:
47
Listing Broker:
WEICHERT REALTORS
Listing Agent:










































Request More Information
Shawn and Diane Fox
RE/MAX American Dream
3108 Route 10 West
Denville, NJ 07834
Call: (973) 277-7853
Web: SeasonsGlenCondos.com




