20 Leonard Ter
Wayne Twp, NJ 07470
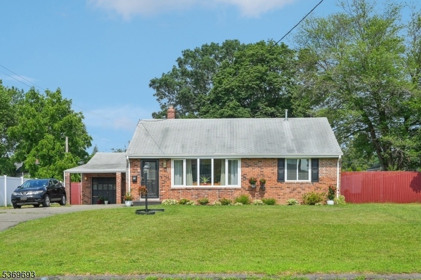
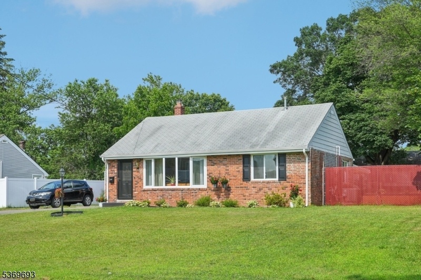
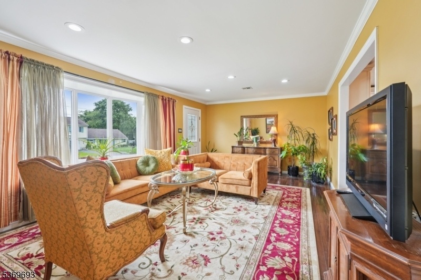
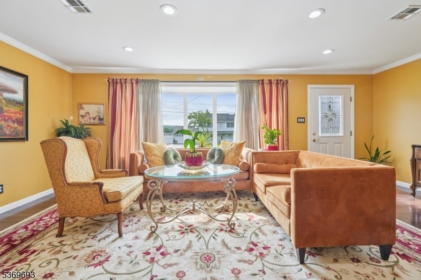
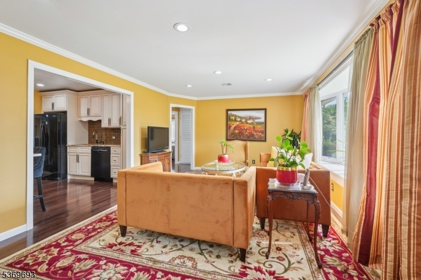
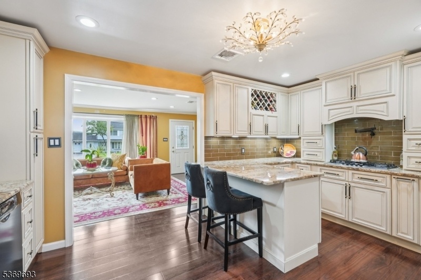
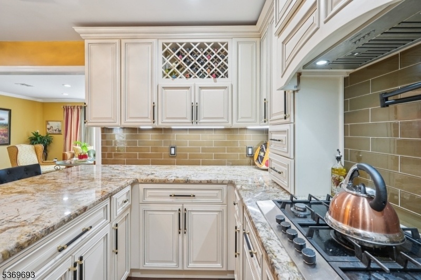
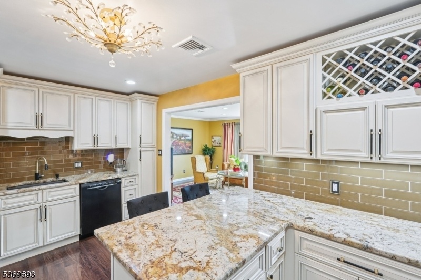
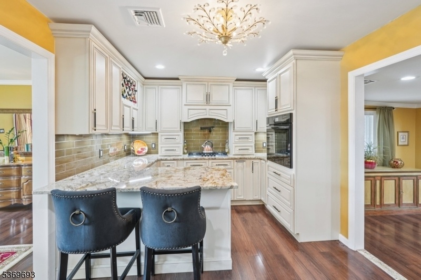
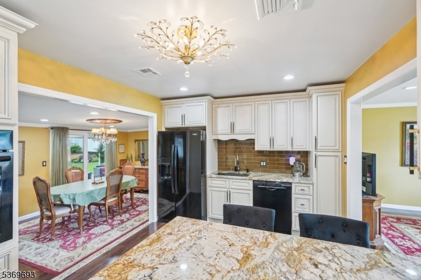
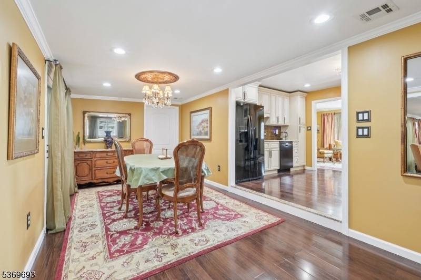
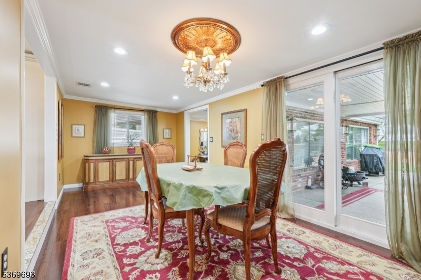
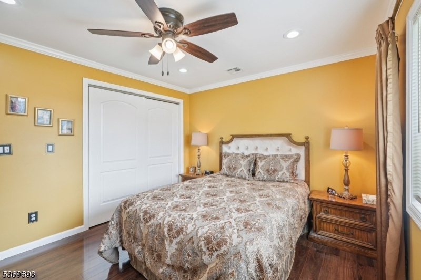
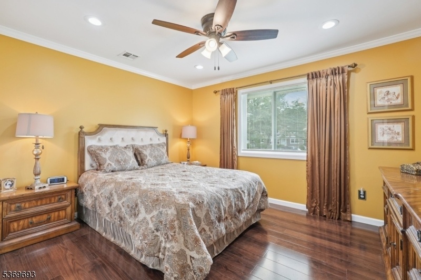
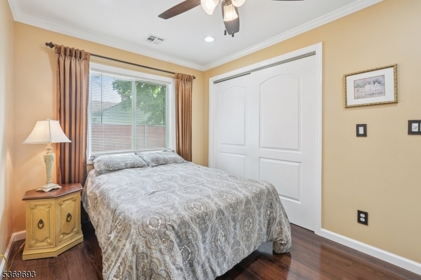
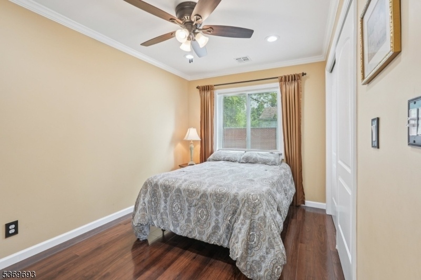
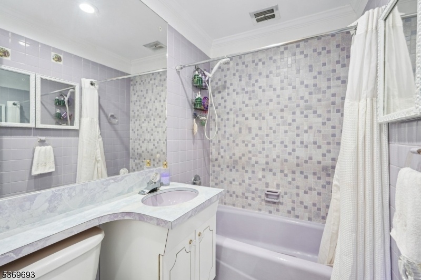
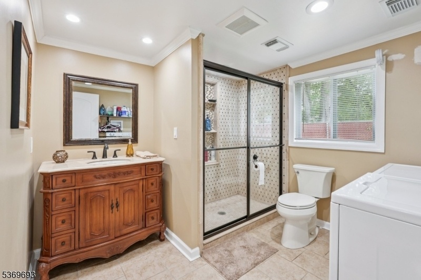
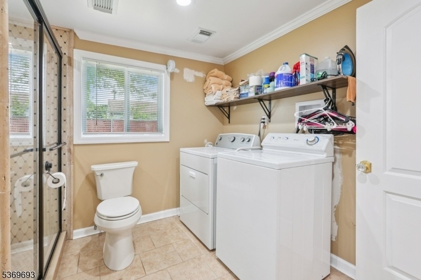
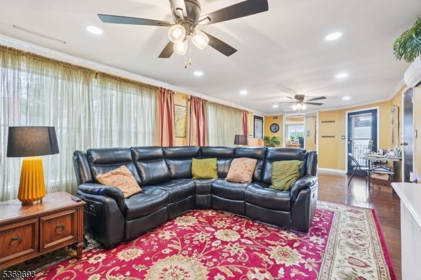
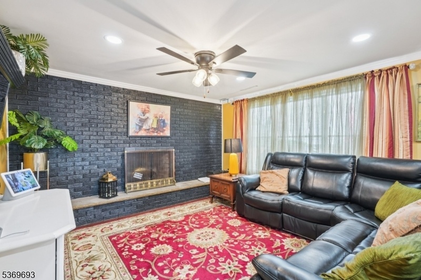
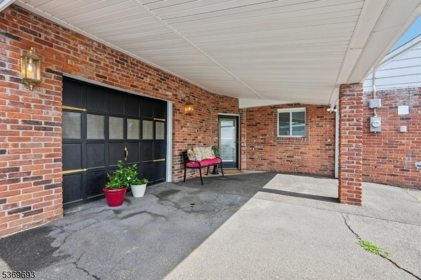
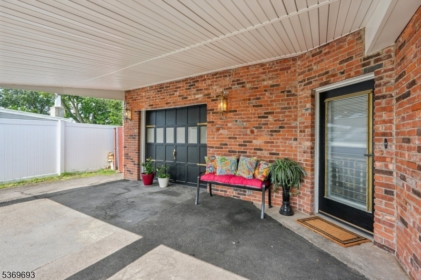
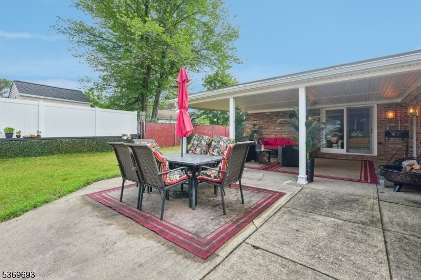
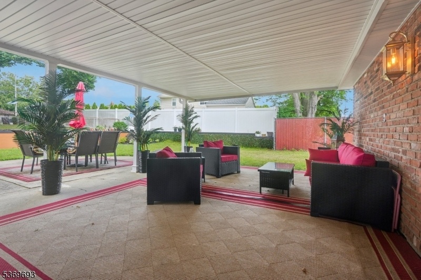
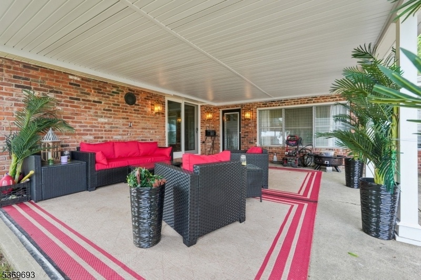
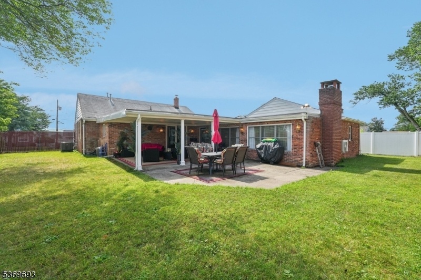
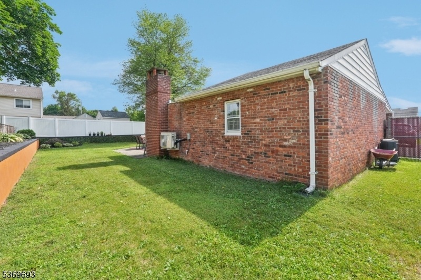
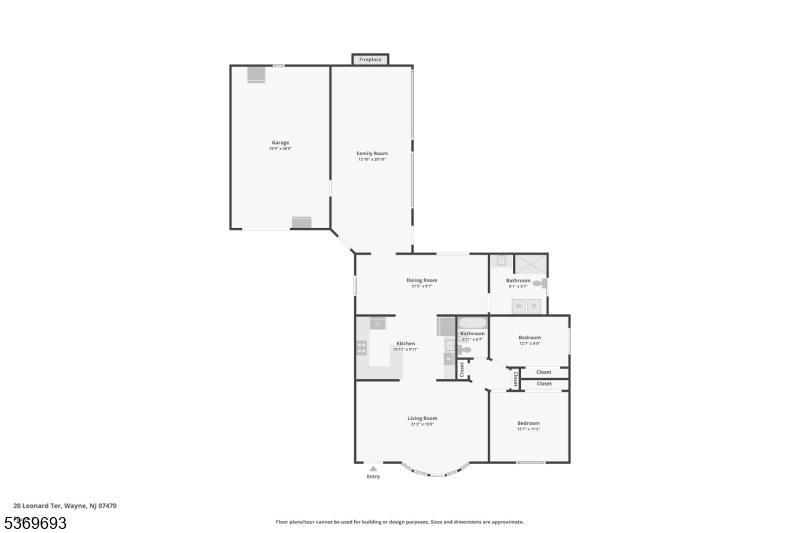
Price: $575,000
GSMLS: 3974034Type: Single Family
Style: Ranch
Beds: 2
Baths: 2 Full
Garage: 1-Car
Year Built: 1952
Acres: 0.22
Property Tax: $10,233
Description
Welcome Home To This Well-maintained Expanded Ranch Nestled On A Beautifully Landscaped Lot. Enjoy The Ease Of One-floor Living In A Home That Blends Comfort, Style, And Function. Step Into The Spacious Living Room Featuring Large Windows, Crown Molding, And A Welcoming Atmosphere Perfect For Relaxation And Conversation. A Wide Cased Opening Leads Into The Beautifully Updated Kitchen, Boasting Custom Cabinetry, Granite Countertops, Black Stainless Appliances, And Bar Stool Seating. The Kitchen Flows Into The Dining Room An Ideal Space For Intimate Meals Or Lively Gatherings. Sliding Glass Doors Open To A Covered Porch And Patio, Perfect For Grilling And Al Fresco Dining. Off The Living Room, The Cozy Family Room Offers A Wood-burning Fireplace, Large Windows. The Side Entrance Welcomes Guests With A Covered Entryway. The Primary Bedroom Features A Large Closet, While A Second Bedroom And Two Full Bathrooms One With A Laundry Area Complete The Home. The Fully Fenced, Level Backyard Is Perfect For Entertaining, With Ample Space For Outdoor Dining, Gardening, And Summer Fun Under The Covered Patio. An Oversized 1-car Garage, Generous Driveway Parking And Attic Storage Add Convenience. Enjoy Peaceful Living With Close Proximity To Shopping, Dining, Parks, And Nyc Transportation Everything You Need Just Minutes Away.
Rooms Sizes
Kitchen:
First
Dining Room:
First
Living Room:
First
Family Room:
First
Den:
n/a
Bedroom 1:
First
Bedroom 2:
First
Bedroom 3:
n/a
Bedroom 4:
n/a
Room Levels
Basement:
n/a
Ground:
n/a
Level 1:
2Bedroom,BathMain,BathOthr,DiningRm,FamilyRm,GarEnter,Kitchen,Laundry,LivingRm
Level 2:
n/a
Level 3:
n/a
Level Other:
n/a
Room Features
Kitchen:
Eat-In Kitchen
Dining Room:
n/a
Master Bedroom:
n/a
Bath:
n/a
Interior Features
Square Foot:
n/a
Year Renovated:
n/a
Basement:
No - Slab
Full Baths:
2
Half Baths:
0
Appliances:
Cooktop - Gas, Dishwasher, Wall Oven(s) - Electric
Flooring:
Tile, Wood
Fireplaces:
1
Fireplace:
Family Room, Wood Burning
Interior:
StallShw,TubShowr
Exterior Features
Garage Space:
1-Car
Garage:
Attached Garage, Carport-Attached
Driveway:
1 Car Width, Blacktop, Driveway-Exclusive
Roof:
Asphalt Shingle
Exterior:
Brick
Swimming Pool:
No
Pool:
n/a
Utilities
Heating System:
Forced Hot Air
Heating Source:
Gas-Natural
Cooling:
Central Air
Water Heater:
n/a
Water:
Public Water
Sewer:
Septic
Services:
n/a
Lot Features
Acres:
0.22
Lot Dimensions:
n/a
Lot Features:
Level Lot
School Information
Elementary:
JFK
Middle:
ANTHONY WA
High School:
WAYNE HILL
Community Information
County:
Passaic
Town:
Wayne Twp.
Neighborhood:
n/a
Application Fee:
n/a
Association Fee:
n/a
Fee Includes:
n/a
Amenities:
n/a
Pets:
n/a
Financial Considerations
List Price:
$575,000
Tax Amount:
$10,233
Land Assessment:
$102,900
Build. Assessment:
$69,200
Total Assessment:
$172,100
Tax Rate:
5.95
Tax Year:
2024
Ownership Type:
Fee Simple
Listing Information
MLS ID:
3974034
List Date:
07-09-2025
Days On Market:
171
Listing Broker:
HOWARD HANNA RAND REALTY
Listing Agent:
Gene Lowe





























Request More Information
Shawn and Diane Fox
RE/MAX American Dream
3108 Route 10 West
Denville, NJ 07834
Call: (973) 277-7853
Web: SeasonsGlenCondos.com

