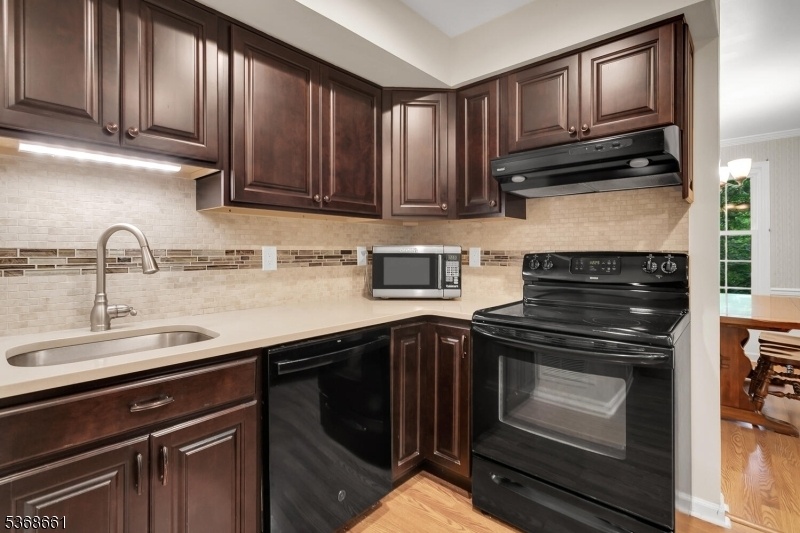26 Countryside Dr
Bernards Twp, NJ 07920

































Price: $325,000
GSMLS: 3973923Type: Condo/Townhouse/Co-op
Style: One Floor Unit
Beds: 1
Baths: 1 Full
Garage: No
Year Built: 1983
Acres: 0.00
Property Tax: $4,886
Description
Welcome To Easy, Stylish Living At Countryside Manor In Basking Ridge. This Ground-floor One-bedroom, One-bath Condo Offers Privacy, Amenities, And Convenience. Set Against A Peaceful Wooded Backdrop, The Home Features Laminate Plank Flooring, A Nicely Renovated Kitchen With Quartz Countertops, An Undermount Sink, Updated Appliances, Pull-down Faucet, And Accent Backsplash. The Kitchen Opens To A Formal Dining Room, While The Spacious Living Room, Complete With A Wood-burning Fireplace, Invites Relaxation And Great Space For Entertaining. There Is Abundant Closet Space, Plus A Bonus Room That Is Suitable For Home Office, Craft Room, Or That Extra Space You've Imagined - There Is Only A Limited Number Of One Bedroom Units With This Extra Room, Making It Larger And More Spacious. A Private Patio Lets You Enjoy Serene Views And Wooded Surroundings Year-round. This Inviting Home Is Part Of A Sought-after Community That Feels Tucked Away, Yet Is Just Minutes From Shopping, Major Highways, World-class Healthcare, And The Somerset Hills Ymca. Residents Enjoy Exceptional Amenities Including A Pool, Tennis Courts, And Scenic Paths. With Nationally Ranked Schools And A Tranquil Setting, This Is A Great Choice For Anyone Looking To Simplify Without Compromise. Don't Miss Your Chance To Live In One Of Basking Ridge's Most Desirable Condo Neighborhoods.
Rooms Sizes
Kitchen:
9x11 Ground
Dining Room:
10x11 Ground
Living Room:
22x12 Ground
Family Room:
n/a
Den:
20x11 Ground
Bedroom 1:
15x11 Ground
Bedroom 2:
n/a
Bedroom 3:
n/a
Bedroom 4:
n/a
Room Levels
Basement:
n/a
Ground:
1 Bedroom, Bath Main, Den, Dining Room, Kitchen, Living Room
Level 1:
n/a
Level 2:
n/a
Level 3:
n/a
Level Other:
n/a
Room Features
Kitchen:
Separate Dining Area
Dining Room:
Formal Dining Room
Master Bedroom:
n/a
Bath:
n/a
Interior Features
Square Foot:
1,120
Year Renovated:
2016
Basement:
No
Full Baths:
1
Half Baths:
0
Appliances:
Dishwasher, Dryer, Kitchen Exhaust Fan, Microwave Oven, Range/Oven-Electric, Refrigerator, Self Cleaning Oven, Washer
Flooring:
Laminate, Tile
Fireplaces:
1
Fireplace:
Living Room, Wood Burning
Interior:
CODetect,SmokeDet,TubShowr
Exterior Features
Garage Space:
No
Garage:
n/a
Driveway:
Parking Lot-Shared
Roof:
Composition Shingle
Exterior:
Clapboard
Swimming Pool:
Yes
Pool:
Association Pool
Utilities
Heating System:
1 Unit, Forced Hot Air
Heating Source:
Gas-Natural
Cooling:
1 Unit, Central Air
Water Heater:
Gas
Water:
Public Water
Sewer:
Public Sewer, Sewer Charge Extra
Services:
Cable TV Available, Garbage Included
Lot Features
Acres:
0.00
Lot Dimensions:
n/a
Lot Features:
Wooded Lot
School Information
Elementary:
OAK ST
Middle:
W ANNIN
High School:
RIDGE
Community Information
County:
Somerset
Town:
Bernards Twp.
Neighborhood:
Countryside Manor
Application Fee:
n/a
Association Fee:
$515 - Monthly
Fee Includes:
Maintenance-Common Area, Maintenance-Exterior, Snow Removal, Trash Collection, Water Fees
Amenities:
Pool-Outdoor, Tennis Courts
Pets:
Cats OK, Number Limit
Financial Considerations
List Price:
$325,000
Tax Amount:
$4,886
Land Assessment:
$93,000
Build. Assessment:
$200,300
Total Assessment:
$293,300
Tax Rate:
1.78
Tax Year:
2024
Ownership Type:
Condominium
Listing Information
MLS ID:
3973923
List Date:
07-08-2025
Days On Market:
0
Listing Broker:
COLDWELL BANKER REALTY
Listing Agent:

































Request More Information
Shawn and Diane Fox
RE/MAX American Dream
3108 Route 10 West
Denville, NJ 07834
Call: (973) 277-7853
Web: SeasonsGlenCondos.com

