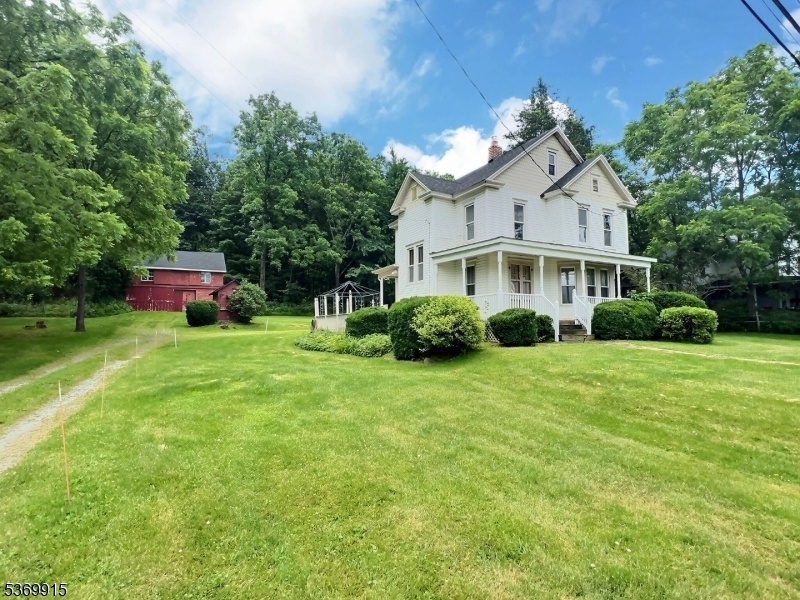1033 Route 94
Frelinghuysen Twp, NJ 07825


Price: $350,000
GSMLS: 3973670Type: Single Family
Style: Colonial
Beds: 3
Baths: 3 Full
Garage: 2-Car
Year Built: 1885
Acres: 0.54
Property Tax: $5,655
Description
Photos Coming Soon!!! This Well-maintained 3-bedroom, 3-bath Farmhouse-style Home Is Located In Frelinghuysen Township With A Blairstown, Nj Mailing Address. Situated On Just Over 0.5 Acres And Sold With An Adjacent 0.44-acre Lot (1029 Route 94), This Offering Provides Ample Space And Flexibility. Inside, The Home Features An Inviting Entry Foyer, A Spacious Eat-in Kitchen, Formal Dining Room, And A Comfortable Living Room. The Second-floor Laundry Room Adds Everyday Convenience. Numerous Recent Updates Include: House Roof Replaced In 2020; Boiler, Water Heater, And Well Tank All New In 2024; Boiler Chimney Liner And Brickwork Also Completed In 2024. The Barn And Shed Have Newer Roofing As Well. The Barn Enhances The Property, Offering Garage Parking, A Workshop On The First Floor, Electricity, And A Finished Loft Above - Ideal For A Variety Of Uses. Located Just Minutes From The Center Of Blairstown And Local Amenities, This Property Blends Classic Style With Practical Updates And Plenty Of Room To Grow. A Great Opportunity To Own A Versatile Property In A Desirable Warren County Location. Home, Barn, And Loft Heater To Be Sold As-is, No Known Issues. Chimneys And Fireplace To Be Sold As-is. Please Do Not Enter Property Without And Appointment.
Rooms Sizes
Kitchen:
First
Dining Room:
First
Living Room:
First
Family Room:
n/a
Den:
n/a
Bedroom 1:
Second
Bedroom 2:
Second
Bedroom 3:
Second
Bedroom 4:
n/a
Room Levels
Basement:
Storage Room, Utility Room
Ground:
n/a
Level 1:
BathOthr,DiningRm,Foyer,LivingRm,Porch,SeeRem
Level 2:
3 Bedrooms, Bath Main, Bath(s) Other, Laundry Room
Level 3:
Attic
Level Other:
n/a
Room Features
Kitchen:
Country Kitchen, Eat-In Kitchen, Separate Dining Area
Dining Room:
Formal Dining Room
Master Bedroom:
n/a
Bath:
n/a
Interior Features
Square Foot:
1,572
Year Renovated:
n/a
Basement:
Yes - Bilco-Style Door, Unfinished
Full Baths:
3
Half Baths:
0
Appliances:
Carbon Monoxide Detector, Dishwasher, Range/Oven-Gas, Refrigerator
Flooring:
Carpeting, Vinyl-Linoleum, Wood
Fireplaces:
1
Fireplace:
Living Room, See Remarks, Wood Burning
Interior:
CODetect,Drapes,FireExtg,CeilHigh,SecurSys,SmokeDet,StallShw,TubShowr
Exterior Features
Garage Space:
2-Car
Garage:
Detached Garage, Loft Storage, See Remarks
Driveway:
1 Car Width, Additional Parking, Gravel, Off-Street Parking, See Remarks
Roof:
Asphalt Shingle, See Remarks
Exterior:
Vinyl Siding
Swimming Pool:
No
Pool:
n/a
Utilities
Heating System:
1 Unit, Baseboard - Hotwater, See Remarks
Heating Source:
Oil Tank Above Ground - Inside
Cooling:
None
Water Heater:
n/a
Water:
Private, Well
Sewer:
Septic
Services:
n/a
Lot Features
Acres:
0.54
Lot Dimensions:
n/a
Lot Features:
Irregular Lot, Wooded Lot
School Information
Elementary:
n/a
Middle:
n/a
High School:
n/a
Community Information
County:
Warren
Town:
Frelinghuysen Twp.
Neighborhood:
Marksboro
Application Fee:
n/a
Association Fee:
n/a
Fee Includes:
n/a
Amenities:
n/a
Pets:
n/a
Financial Considerations
List Price:
$350,000
Tax Amount:
$5,655
Land Assessment:
$60,800
Build. Assessment:
$137,100
Total Assessment:
$197,900
Tax Rate:
2.86
Tax Year:
2024
Ownership Type:
Fee Simple
Listing Information
MLS ID:
3973670
List Date:
07-07-2025
Days On Market:
0
Listing Broker:
RE/MAX HOUSE VALUES
Listing Agent:


Request More Information
Shawn and Diane Fox
RE/MAX American Dream
3108 Route 10 West
Denville, NJ 07834
Call: (973) 277-7853
Web: SeasonsGlenCondos.com

