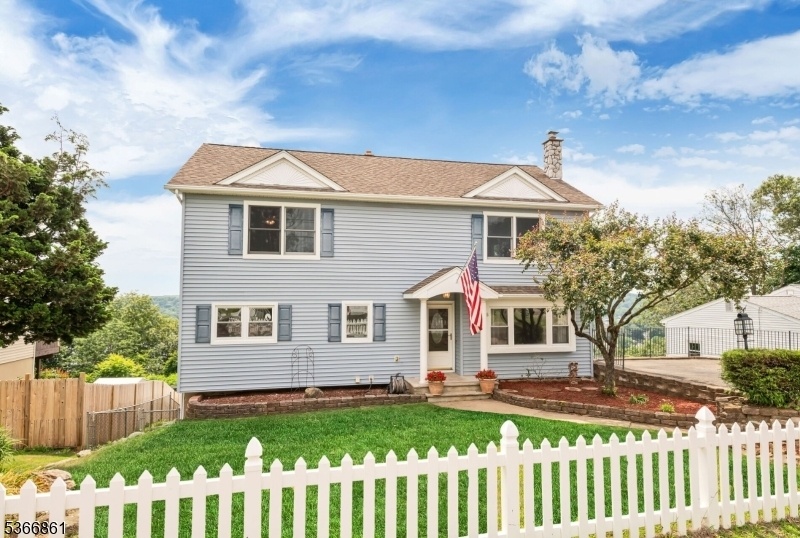33 Musconetcong Avenue
Hopatcong Boro, NJ 07843





































Price: $539,000
GSMLS: 3973419Type: Single Family
Style: Custom Home
Beds: 4
Baths: 2 Full & 1 Half
Garage: No
Year Built: 1963
Acres: 0.34
Property Tax: $9,107
Description
Majestic Lake Views Year Round Are Breathtaking From This Move In Ready Home, Perfectly Situated Within The Site Lines Of Lake Hopatcong; New Jersey's Largest Lake! Vacation From Home Every Day As You Enjoy The Beauty Of Nature Surrounding The Lake And The Charm Of This Lake Community. This Three Level Home Features 4 Bedrooms, 2.5 Baths And Three Full Levels Of Living Space With Public Water And Public Sewer. Beautiful Upgrades Include: Wide Planked Maintenance Free Flooring, Newly Painted Interior, Refreshed Kitchen And A Walkdown Trex Deck. The Jewel Of This Home Is The Fabulous Primary Suite Suite, Which Spans The Entire Width Of The Second Floor And Boasts A Dramatic Vaulted Ceiling, Walk In Closet, Private Balcony And A Spa Like Ensuite Bath With Dual Sinks, Stall Shower And Soaking Tub. The Finished Walk Out Basement Features A Woodburning Stove, Book Shelves, Office Space With Backyard Views, Storage And Laundry. The Fenced Backyard With A Shed Is Perfect For Outdoor Activities. Get Ready For Lake Life Living - Boating, Fishing And Lakefront Dining Nearby. Close To All Major Roads, Schools, Shopping And An Easy Nyc Commute, Too. This Is The Home You Have Been Waiting For...hurry....won't Be On The Market For Long!
Rooms Sizes
Kitchen:
11x8 First
Dining Room:
11x9 First
Living Room:
23x14 First
Family Room:
19x11 Basement
Den:
11x11 Basement
Bedroom 1:
26x17 Second
Bedroom 2:
16x13 Second
Bedroom 3:
14x11 First
Bedroom 4:
12x11 First
Room Levels
Basement:
Laundry Room, Office, Rec Room, Storage Room, Walkout
Ground:
n/a
Level 1:
2 Bedrooms, Bath Main, Bath(s) Other, Dining Room, Entrance Vestibule, Kitchen, Living Room, Porch
Level 2:
2 Bedrooms, Bath(s) Other
Level 3:
Attic
Level Other:
n/a
Room Features
Kitchen:
Pantry, Separate Dining Area
Dining Room:
Dining L
Master Bedroom:
Full Bath, Walk-In Closet
Bath:
Soaking Tub, Stall Shower
Interior Features
Square Foot:
n/a
Year Renovated:
2005
Basement:
Yes - Finished, Walkout
Full Baths:
2
Half Baths:
1
Appliances:
Carbon Monoxide Detector, Dishwasher, Dryer, Microwave Oven, Range/Oven-Electric, Refrigerator, Washer
Flooring:
Carpeting, Tile, Wood
Fireplaces:
1
Fireplace:
Wood Stove-Freestanding
Interior:
CODetect,CeilCath,JacuzTyp,SmokeDet,SoakTub,StallShw,TubShowr
Exterior Features
Garage Space:
No
Garage:
n/a
Driveway:
2 Car Width, Blacktop
Roof:
Asphalt Shingle
Exterior:
Vinyl Siding
Swimming Pool:
n/a
Pool:
n/a
Utilities
Heating System:
Baseboard - Hotwater
Heating Source:
Oil Tank Above Ground - Inside
Cooling:
Central Air
Water Heater:
Oil
Water:
Public Water
Sewer:
Public Sewer
Services:
Cable TV Available, Garbage Included
Lot Features
Acres:
0.34
Lot Dimensions:
75X200
Lot Features:
Lake/Water View, Skyline View, Wooded Lot
School Information
Elementary:
TULSA TRL
Middle:
HOPATCONG
High School:
HOPATCONG
Community Information
County:
Sussex
Town:
Hopatcong Boro
Neighborhood:
n/a
Application Fee:
n/a
Association Fee:
n/a
Fee Includes:
n/a
Amenities:
n/a
Pets:
n/a
Financial Considerations
List Price:
$539,000
Tax Amount:
$9,107
Land Assessment:
$131,700
Build. Assessment:
$305,100
Total Assessment:
$436,800
Tax Rate:
2.09
Tax Year:
2024
Ownership Type:
Fee Simple
Listing Information
MLS ID:
3973419
List Date:
07-07-2025
Days On Market:
0
Listing Broker:
RE/MAX SELECT
Listing Agent:





































Request More Information
Shawn and Diane Fox
RE/MAX American Dream
3108 Route 10 West
Denville, NJ 07834
Call: (973) 277-7853
Web: SeasonsGlenCondos.com

