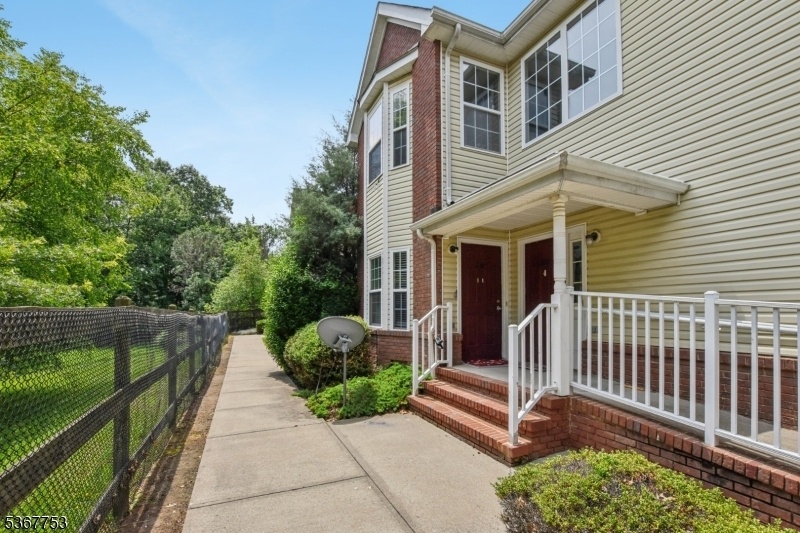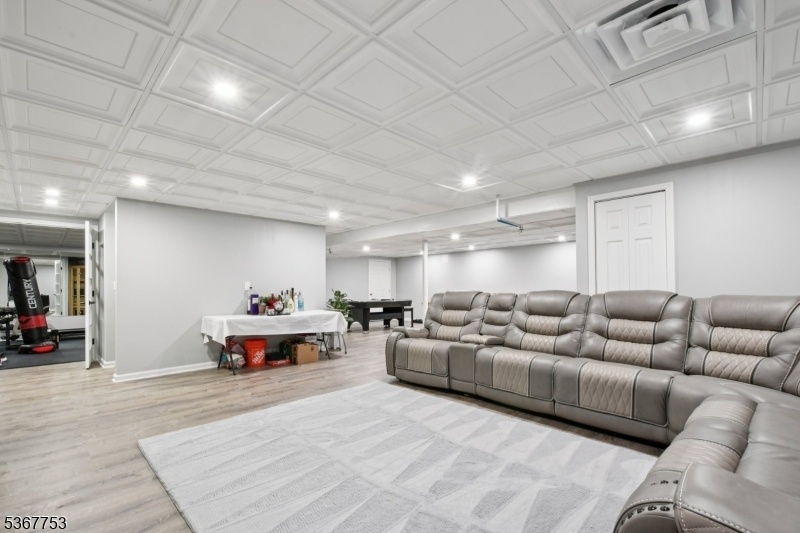179 Sunshine Dr
Piscataway Twp, NJ 08854

















































Price: $499,900
GSMLS: 3973175Type: Condo/Townhouse/Co-op
Style: Townhouse-Interior
Beds: 2
Baths: 3 Full
Garage: No
Year Built: 2006
Acres: 0.00
Property Tax: $6,571
Description
Northast-facing, Bursting With 2025 Updates, Pristine Move-in Ready, And Designed To Impress This Birch Glen End-unit Offers The Perfect Blend Of Comfort, Style, And Functionality! This 2-bedroom, 3 Full Bath & Full Finished Basement Condo Checks Every Box Starting With 3 Fully Renovated Bathrooms (2025), An Entertainer's Dream Finished Basement, And A Chef's Dream Kitchen. The Main Level Features Rich Engineered Wood Flooring, A Bright And Open Living Room W/architectural Pillars To Add Charm & Newer Windows (2017). A Separate Dining Space And A Gorgeous, Updated Kitchen With Granite Countertop, Tile Backsplash, Stainless Steel Appliances, 42" Cherry Cabinets, & A Pantry Space Is Sure To Please. 2 Large Sized Bedrooms W/ Direct Access To Private Balcony, Each With Walk-in-closet And Attached Full Brand New Bathrooms (2025) Rounds Abt The 1st Flr. Tastefully Done Updated Windowed Master Bathroom (july 2025) Is A Must See With New Vanity, Granite Counter, New Tiles & Linen Closet. In-unit Laundry With Samsung Washer/dryer (2020), Nest Thermostat System (2017) Basement Is An Entertainer's Dream Coffered Drop Ceilings, Recessed Lighting, Brand New Full Bath (july 2025), French Door Access To Gym Area, And An Infrared Sauna Included, Water Heater (2020), Water Softener (1998) Includes Front Entry Ramp For Mobility. Close To Shopping, Top Schools, And Major Highways. Amenities Like Pool, Playground, Tennis Ct. Close To Dunellen Train St, Hwys, Malls, Rutgers & So Much More!
Rooms Sizes
Kitchen:
First
Dining Room:
First
Living Room:
First
Family Room:
First
Den:
First
Bedroom 1:
First
Bedroom 2:
First
Bedroom 3:
n/a
Bedroom 4:
n/a
Room Levels
Basement:
BathOthr,Exercise,GameRoom,Media,Sauna,Utility
Ground:
n/a
Level 1:
2 Bedrooms, Bath Main, Bath(s) Other, Dining Room, Foyer, Kitchen, Laundry Room, Living Room, Pantry, Utility Room
Level 2:
n/a
Level 3:
n/a
Level Other:
n/a
Room Features
Kitchen:
Breakfast Bar, Eat-In Kitchen, Pantry, Separate Dining Area
Dining Room:
Formal Dining Room
Master Bedroom:
Full Bath, Walk-In Closet
Bath:
Tub Shower
Interior Features
Square Foot:
1,532
Year Renovated:
n/a
Basement:
Yes - Finished, Full
Full Baths:
3
Half Baths:
0
Appliances:
Dishwasher, Dryer, Kitchen Exhaust Fan, Microwave Oven, Range/Oven-Gas, Refrigerator, Washer, Water Softener-Own
Flooring:
Tile, Wood
Fireplaces:
No
Fireplace:
n/a
Interior:
Blinds,CeilCath,CeilHigh,Sauna,Skylight,StallShw,TubShowr,WlkInCls
Exterior Features
Garage Space:
No
Garage:
On Site, On-Street Parking
Driveway:
Blacktop, Common, On-Street Parking
Roof:
Asphalt Shingle
Exterior:
Brick, Stone, Vinyl Siding
Swimming Pool:
n/a
Pool:
Association Pool
Utilities
Heating System:
Forced Hot Air
Heating Source:
Gas-Natural
Cooling:
Central Air
Water Heater:
Gas
Water:
Public Water
Sewer:
Public Sewer
Services:
n/a
Lot Features
Acres:
0.00
Lot Dimensions:
n/a
Lot Features:
Cul-De-Sac, Wooded Lot
School Information
Elementary:
n/a
Middle:
n/a
High School:
n/a
Community Information
County:
Middlesex
Town:
Piscataway Twp.
Neighborhood:
Birch Glen
Application Fee:
n/a
Association Fee:
$353 - Monthly
Fee Includes:
Maintenance-Common Area, Maintenance-Exterior, See Remarks, Snow Removal, Trash Collection
Amenities:
Club House, Jogging/Biking Path, Playground, Pool-Outdoor, Tennis Courts
Pets:
Size Limit
Financial Considerations
List Price:
$499,900
Tax Amount:
$6,571
Land Assessment:
$150,000
Build. Assessment:
$255,200
Total Assessment:
$405,200
Tax Rate:
1.90
Tax Year:
2024
Ownership Type:
Condominium
Listing Information
MLS ID:
3973175
List Date:
07-03-2025
Days On Market:
0
Listing Broker:
KELLER WILLIAMS CORNERSTONE
Listing Agent:

















































Request More Information
Shawn and Diane Fox
RE/MAX American Dream
3108 Route 10 West
Denville, NJ 07834
Call: (973) 277-7853
Web: SeasonsGlenCondos.com

