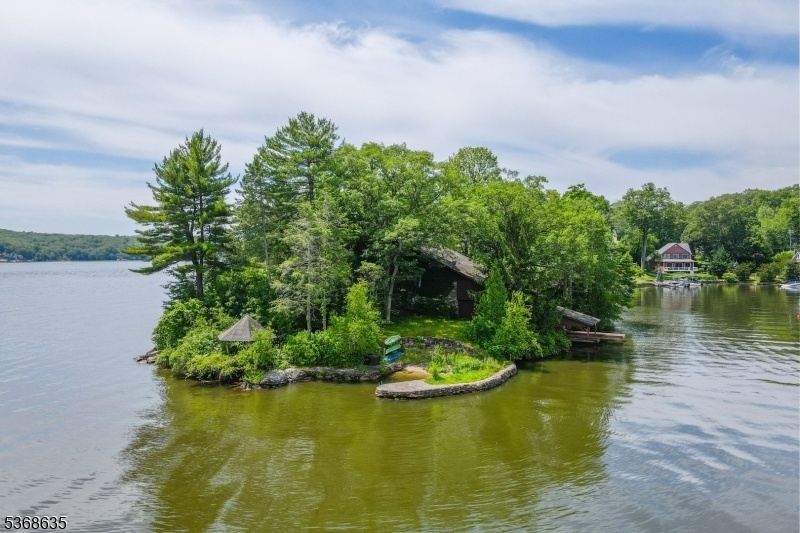68 Rocky Point Rd
West Milford Twp, NJ 07421












































Price: $1,750,000
GSMLS: 3973104Type: Single Family
Style: Contemporary
Beds: 3
Baths: 3 Full & 1 Half
Garage: 2-Car
Year Built: 1962
Acres: 0.32
Property Tax: $22,422
Description
Lakefront Retreat Ready For A Visionary! This Truly Unique Opportunity Is A Perfectly Positioned Lot On Desirable Rocky Point Peninsula! Offering Unmatched Serenity And Sweeping 6 Mile Views North Toward Greenwood Lake, Ny! With An Impressive 355ft Of Pristine Lake Frontage Wrapping The Lot, This Property Delivers The Ultimate Lakeside Living Experience! A Network Of Scenic Paths Leads You To The Water's Edge, Where You'll Discover Your Very Own Mini Beach Spot Perfect For Launching Kayaks, Or Enjoying Peaceful Afternoons By The Water! The Rolling, Tiered Lot Invites You To Design The Ultimate Outdoor Escape! Imagine Sun-drenched Patios Cascading Down To The Lake, Perfect For Entertaining Or Simply Unwinding In Total Privacy! Presently The Current Home Offers 3 Spacious Bedrooms And 3.5 Baths! The Current Floor Plan Includes 3 Levels Through Spiraling Stairways, An Oversized Two-car Garage, And A Boat House Layout Ready For Your Vision! Whether You're Looking To Transform This Residence Into Your Full-time Dream Home Or Create A Stunning Weekend Retreat, The Setting Is Second To None! Privacy Meets Luxury With Direct Lake Access For Boating, Fishing, Or Peaceful Mornings Spent Watching The Sunrise From Your Secluded Shoreline! Opportunities Like This Are Incredibly Rare! Own A One-of-a-kind Slice Of Lakeside Paradise And Embrace A Lifestyle Of Adventure, Relaxation, And Natural Beauty! Schedule Your Private Tour Today And Let Your Lakefront Dream Begin!
Rooms Sizes
Kitchen:
Second
Dining Room:
Second
Living Room:
Second
Family Room:
n/a
Den:
First
Bedroom 1:
Second
Bedroom 2:
Third
Bedroom 3:
Third
Bedroom 4:
n/a
Room Levels
Basement:
n/a
Ground:
n/a
Level 1:
BathOthr,Den,GarEnter,Storage,Utility
Level 2:
1Bedroom,BathMain,BathOthr,DiningRm,Kitchen,Laundry,LivingRm,Office,Walkout
Level 3:
3 Bedrooms, Bath(s) Other, Office
Level Other:
n/a
Room Features
Kitchen:
Breakfast Bar, Country Kitchen, Separate Dining Area
Dining Room:
Formal Dining Room
Master Bedroom:
1st Floor, Full Bath
Bath:
Jetted Tub, Stall Shower
Interior Features
Square Foot:
n/a
Year Renovated:
n/a
Basement:
Yes - Walkout
Full Baths:
3
Half Baths:
1
Appliances:
Carbon Monoxide Detector
Flooring:
Carpeting, Stone, Tile
Fireplaces:
1
Fireplace:
Living Room, Wood Burning
Interior:
CODetect,JacuzTyp,SmokeDet,StallShw,StallTub
Exterior Features
Garage Space:
2-Car
Garage:
Attached Garage, Oversize Garage
Driveway:
2 Car Width, Blacktop
Roof:
Asphalt Shingle
Exterior:
Stone, Wood
Swimming Pool:
n/a
Pool:
n/a
Utilities
Heating System:
1 Unit, Baseboard - Hotwater
Heating Source:
See Remarks
Cooling:
See Remarks
Water Heater:
n/a
Water:
Well
Sewer:
Septic 3 Bedroom Town Verified
Services:
Cable TV Available, Garbage Included
Lot Features
Acres:
0.32
Lot Dimensions:
n/a
Lot Features:
Irregular Lot, Lake Front, Lake/Water View, Waterfront
School Information
Elementary:
MARSHALL H
Middle:
MACOPIN
High School:
W MILFORD
Community Information
County:
Passaic
Town:
West Milford Twp.
Neighborhood:
Greenwood Lake/Lake
Application Fee:
n/a
Association Fee:
n/a
Fee Includes:
n/a
Amenities:
Boats - Gas Powered Allowed, Lake Privileges
Pets:
n/a
Financial Considerations
List Price:
$1,750,000
Tax Amount:
$22,422
Land Assessment:
$256,700
Build. Assessment:
$296,400
Total Assessment:
$553,100
Tax Rate:
4.05
Tax Year:
2024
Ownership Type:
Fee Simple
Listing Information
MLS ID:
3973104
List Date:
07-03-2025
Days On Market:
46
Listing Broker:
WERNER REALTY
Listing Agent:












































Request More Information
Shawn and Diane Fox
RE/MAX American Dream
3108 Route 10 West
Denville, NJ 07834
Call: (973) 277-7853
Web: SeasonsGlenCondos.com

