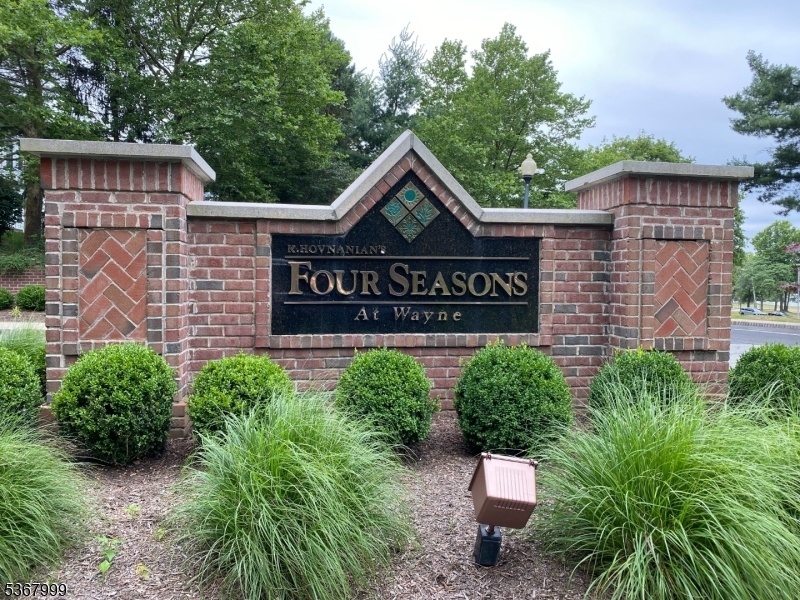1407 Four Seasons Dr
Wayne Twp, NJ 07470


































Price: $550,000
GSMLS: 3972191Type: Condo/Townhouse/Co-op
Style: One Floor Unit
Beds: 2
Baths: 2 Full
Garage: 1-Car
Year Built: 1999
Acres: 0.00
Property Tax: $9,127
Description
Join The 'good Life' In This Four Seasons 55+ Community!! This Rarely Available First Flr. Dogwood Model Is One Of The Largest Floor Plans Offered, With 1626 Sq. Ft. And Ideally Situated A Short Distance From The Club House With Gym, Pool, Bocce And Paddle Courts. The 2 Bed/2 Bath Unit Has An Open Concept Kitchen With Cherry Cabinets, Granite Countertops With Breakfast Bar Seating Equipped With Stainless Steel Appliance Plus Ample Pantry Storage. The Dining And Living Rooms With Travertine Tile Flooring, Crown And Wainscot Moldings, Offer Flexibility And Ample Entertaining Options. The Spacious Primary Suite Has A Walk In Closet, Full Bathroom With Stall Shower, Tub And Dual Vanities. The Second Bedroom/den Includes Custom Built In Cabinetry. A Convenient Full Bathroom Located Just Down The Hall And A Dedicated Laundry/utility Room With Sink And Additional Cabinets Plus Updated Hw Heater '23 & Hvac '23. Step Outside To The Private Covered Patio Overlooking The Meticulously Landscaped Grounds. This Unit Has A Bonus Shared Storage Closet In The Hallway, With Easy Access Via The Elevator To The Parking Garage With Dedicated Storage Closet, One Assigned Parking Space (g1) Plus Unassigned Garage Parking Available. This Is An Amenity Rich Community With Low Maintenance Fees, Just Waiting For It's New Owner!
Rooms Sizes
Kitchen:
First
Dining Room:
First
Living Room:
First
Family Room:
n/a
Den:
n/a
Bedroom 1:
First
Bedroom 2:
First
Bedroom 3:
n/a
Bedroom 4:
n/a
Room Levels
Basement:
GarEnter,SeeRem
Ground:
n/a
Level 1:
n/a
Level 2:
n/a
Level 3:
n/a
Level Other:
n/a
Room Features
Kitchen:
Breakfast Bar, See Remarks
Dining Room:
n/a
Master Bedroom:
1st Floor, Full Bath
Bath:
Jetted Tub, Stall Shower
Interior Features
Square Foot:
1,626
Year Renovated:
n/a
Basement:
No
Full Baths:
2
Half Baths:
0
Appliances:
Dishwasher, Dryer, Microwave Oven, Range/Oven-Gas, Refrigerator, Washer
Flooring:
Carpeting, Tile
Fireplaces:
No
Fireplace:
n/a
Interior:
Blinds,CODetect,Drapes,Elevator,CeilHigh,JacuzTyp,SmokeDet,StallShw,TubOnly,TubShowr,WlkInCls
Exterior Features
Garage Space:
1-Car
Garage:
Assigned,DoorOpnr,Garage,GarUnder,InEntrnc
Driveway:
Additional Parking, Assigned, Blacktop, Common, Concrete, See Remarks
Roof:
Asphalt Shingle
Exterior:
Brick
Swimming Pool:
Yes
Pool:
Association Pool
Utilities
Heating System:
Forced Hot Air
Heating Source:
Gas-Natural
Cooling:
1 Unit
Water Heater:
Gas
Water:
Public Water
Sewer:
Public Sewer
Services:
Cable TV Available, Fiber Optic Available, Garbage Included
Lot Features
Acres:
0.00
Lot Dimensions:
n/a
Lot Features:
n/a
School Information
Elementary:
n/a
Middle:
n/a
High School:
n/a
Community Information
County:
Passaic
Town:
Wayne Twp.
Neighborhood:
Four Seasons
Application Fee:
n/a
Association Fee:
$465 - Monthly
Fee Includes:
Maintenance-Common Area, Maintenance-Exterior, See Remarks, Snow Removal, Trash Collection
Amenities:
ClubHous,Elevator,Exercise,MulSport,Playgrnd,PoolOtdr,Storage,Tennis
Pets:
Yes
Financial Considerations
List Price:
$550,000
Tax Amount:
$9,127
Land Assessment:
$40,000
Build. Assessment:
$113,500
Total Assessment:
$153,500
Tax Rate:
5.95
Tax Year:
2024
Ownership Type:
Condominium
Listing Information
MLS ID:
3972191
List Date:
06-27-2025
Days On Market:
0
Listing Broker:
COLDWELL BANKER REALTY
Listing Agent:


































Request More Information
Shawn and Diane Fox
RE/MAX American Dream
3108 Route 10 West
Denville, NJ 07834
Call: (973) 277-7853
Web: SeasonsGlenCondos.com

