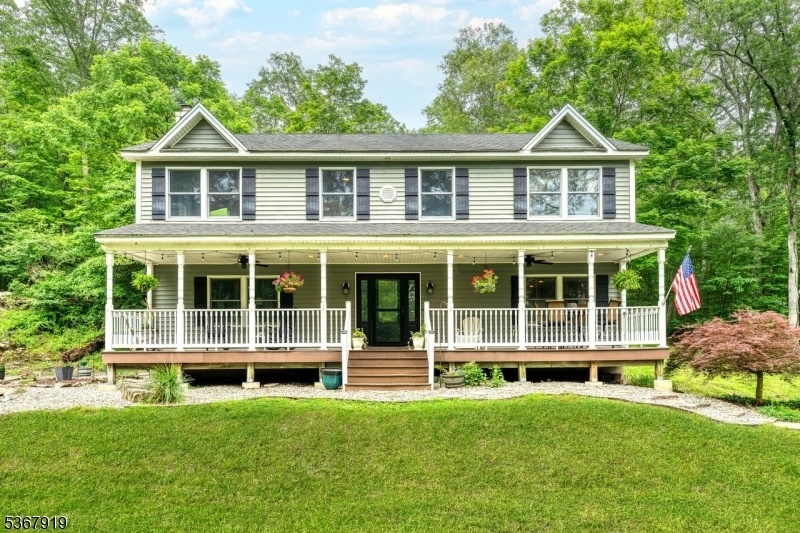2164 Stillwater Road
Frelinghuysen Twp, NJ 07860
































Price: $575,000
GSMLS: 3972176Type: Single Family
Style: Colonial
Beds: 3
Baths: 3 Full & 1 Half
Garage: No
Year Built: 1982
Acres: 3.11
Property Tax: $10,223
Description
Welcome To Your Retreat On Over 3 Acres. This 3-bedroom Home Offers The Perfect Blend Of Charm, Space, & Modern Comfort. Step Inside & You'll Immediately Appreciate The Hw Floors That Flow Throughout The Main Level. The Heart Of The Home Is The Expansive Kitchen, Designed With The Home Chef (and Entertainer) In Mind. It Features A Large Center Island, Abundant Cabinetry, & Opens To A Bright Sunroom The Perfect Spot For Your Morning Coffee. The Front-to-back Lr Is Filled With Natural Light & Anchored By A Cozy Pellet Stove Ideal For Chilly Nights. Upstairs, A Spacious Primary Br Stretches From Front To Back, Complete With Two Walk-in Closets. The Primary Bath Boasts A Jetted Soaking Tub & A Separate Shower Stall, While A Second Full Bath In The Hallway Conveniently Serves The Additional Two Brs. A Thoughtfully Placed Second-floor Laundry Room With Its Own Utility Sink And Storage Closet Makes Laundry Day A Breeze. The Walk-out Ll Adds Even More Versatility With A Wet Bar, A Third Full Bathroom, & A Storage Room. Step Outside & Enjoy Resort-style Living With Your Above-ground Pool, Fire Pit Area, & A 20x16 Shed With Loft Space Ideal For Storing All Your Outdoor Gear, Pool Toys, Or Turning Into The Ultimate Workshop Or She-shed. The Full-length Front Porch Is The Cherry On Top An Ideal Place To Rock The Day Away. This Property Is A Rare Gem That Combines Functionality & Beauty Inside And Out. If You're Looking For A Move-in-ready Home With Privacy & Amenities, You've Found It
Rooms Sizes
Kitchen:
17x12 First
Dining Room:
16x11 First
Living Room:
23x23 First
Family Room:
28x21 Basement
Den:
n/a
Bedroom 1:
27x13 Second
Bedroom 2:
13x13 Second
Bedroom 3:
13x13 Second
Bedroom 4:
n/a
Room Levels
Basement:
n/a
Ground:
Bath(s) Other, Outside Entrance, Rec Room, Storage Room
Level 1:
Breakfast Room, Florida/3Season, Foyer, Kitchen, Living Room, Pantry, Powder Room
Level 2:
3 Bedrooms, Bath Main, Bath(s) Other, Laundry Room
Level 3:
Attic
Level Other:
n/a
Room Features
Kitchen:
Center Island, Eat-In Kitchen, Pantry, Separate Dining Area
Dining Room:
n/a
Master Bedroom:
Full Bath
Bath:
n/a
Interior Features
Square Foot:
2,488
Year Renovated:
2009
Basement:
Yes - Finished-Partially, Full, Walkout
Full Baths:
3
Half Baths:
1
Appliances:
Carbon Monoxide Detector, Dishwasher, Dryer, Kitchen Exhaust Fan, Microwave Oven, Range/Oven-Gas, Refrigerator, Self Cleaning Oven, Washer
Flooring:
Carpeting, Laminate, Tile, Wood
Fireplaces:
1
Fireplace:
Living Room, Pellet Stove
Interior:
BarWet,CODetect,FireExtg,JacuzTyp,Skylight,SmokeDet,StallShw,WlkInCls
Exterior Features
Garage Space:
No
Garage:
n/a
Driveway:
2 Car Width, Additional Parking, Blacktop
Roof:
Asphalt Shingle
Exterior:
Vinyl Siding
Swimming Pool:
Yes
Pool:
Above Ground
Utilities
Heating System:
1 Unit, Baseboard - Hotwater, Multi-Zone
Heating Source:
Oil Tank Above Ground - Outside
Cooling:
1 Unit, Ceiling Fan, Central Air, Multi-Zone Cooling
Water Heater:
From Furnace
Water:
Well
Sewer:
Septic 3 Bedroom Town Verified
Services:
Cable TV Available, Garbage Extra Charge
Lot Features
Acres:
3.11
Lot Dimensions:
n/a
Lot Features:
Open Lot, Wooded Lot
School Information
Elementary:
FRELINGHSN
Middle:
NO. WARREN
High School:
NO. WARREN
Community Information
County:
Warren
Town:
Frelinghuysen Twp.
Neighborhood:
n/a
Application Fee:
n/a
Association Fee:
n/a
Fee Includes:
n/a
Amenities:
n/a
Pets:
n/a
Financial Considerations
List Price:
$575,000
Tax Amount:
$10,223
Land Assessment:
$99,700
Build. Assessment:
$258,000
Total Assessment:
$357,700
Tax Rate:
2.86
Tax Year:
2024
Ownership Type:
Fee Simple
Listing Information
MLS ID:
3972176
List Date:
06-27-2025
Days On Market:
0
Listing Broker:
RE/MAX HERITAGE PROPERTIES
Listing Agent:
































Request More Information
Shawn and Diane Fox
RE/MAX American Dream
3108 Route 10 West
Denville, NJ 07834
Call: (973) 277-7853
Web: SeasonsGlenCondos.com

