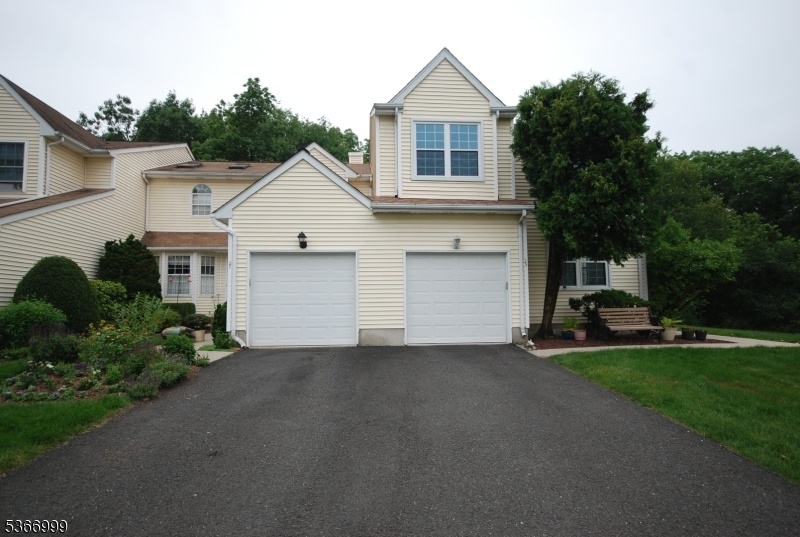25 Watchung Trl
Branchburg Twp, NJ 08876

































Price: $585,000
GSMLS: 3972099Type: Condo/Townhouse/Co-op
Style: Townhouse-End Unit
Beds: 3
Baths: 2 Full & 1 Half
Garage: 1-Car
Year Built: 1987
Acres: 0.00
Property Tax: $8,193
Description
This Sought After Essex Model Is A Light-filled End Unit Which Has 3 Bedroom, 2.1 Bath Offering Comfort, Privacy, And Convenience! The Foyer Leads To The Den/office And A Spacious Lr Offering A Cozy Fireplace, Striking Palladium Window And Cathedral Ceiling With Skylights That Allow Plenty Of Natural Light. The Spacious Eat In Kitchen Offers Plenty Of Counter Space And Opens To The Dining Room Which Has A Newer Slider Leading To A 2-tier Deck Overlooking A Wooded Backdrop For Added Privacy And Entertaining. Walk Upstairs To A Large Loft Area And Enter The Primary Suite Which Has A Walk-in Closet, A Second Closet, And A Luxurious Bathroom With Double Sink Vanity And Jetted Tub. Enjoy The Ease Of The First-floor Laundry And Peace Of Mind With Numerous Updates: Roof (2024), Furnace (2023), Htwtrhtr (2023), Newer Windows & Exterior Door/slider (2019), Primary Bathroom Shower Stall, Foyer Floor, Washer/dryer. A Large Unfinished Walk-out Basement Provides Endless Possibilities For Future Living Space. Situated In A Cul-de-sac With A Large Open Side Yard, This Home Is Just A Short Walk To Olde Towne Park And Silver Saddle Pool. Low Quarterly Hoa Fee ($258.50) Includes Lawn Maintenance. Conveniently Located Near Major Highways, Bridgewater Mall, Branchburg Train Station, Restaurants & Shopping. The House Was Professionally Cleaned In June Including All Windows, Carpets Professionally Steam-cleaned! Basement Refrigerator, Elliptical Fitness Eqpt. And Weight Set In Bsmt Can Stay.
Rooms Sizes
Kitchen:
13x12 First
Dining Room:
13x11 First
Living Room:
16x13 First
Family Room:
n/a
Den:
13x9 First
Bedroom 1:
16x13 Second
Bedroom 2:
13x11 Second
Bedroom 3:
12x11 Second
Bedroom 4:
n/a
Room Levels
Basement:
Walkout
Ground:
n/a
Level 1:
Den,DiningRm,Foyer,GarEnter,Kitchen,Laundry,LivingRm,PowderRm
Level 2:
3 Bedrooms, Bath Main, Bath(s) Other, Loft
Level 3:
Attic
Level Other:
n/a
Room Features
Kitchen:
Eat-In Kitchen
Dining Room:
Formal Dining Room
Master Bedroom:
Full Bath, Walk-In Closet
Bath:
Jetted Tub
Interior Features
Square Foot:
n/a
Year Renovated:
n/a
Basement:
Yes - Full, Unfinished, Walkout
Full Baths:
2
Half Baths:
1
Appliances:
Carbon Monoxide Detector, Dishwasher, Disposal, Dryer, Microwave Oven, Range/Oven-Gas, Refrigerator, Washer
Flooring:
Carpeting, Laminate, Tile
Fireplaces:
1
Fireplace:
Living Room
Interior:
Blinds,JacuzTyp,WlkInCls
Exterior Features
Garage Space:
1-Car
Garage:
Built-In,DoorOpnr,InEntrnc,OnStreet
Driveway:
Blacktop
Roof:
Asphalt Shingle
Exterior:
Vinyl Siding
Swimming Pool:
n/a
Pool:
n/a
Utilities
Heating System:
1 Unit
Heating Source:
Gas-Natural
Cooling:
1 Unit, Central Air
Water Heater:
Gas
Water:
Public Water
Sewer:
Public Sewer
Services:
Cable TV Available, Fiber Optic Available, Garbage Extra Charge
Lot Features
Acres:
0.00
Lot Dimensions:
n/a
Lot Features:
Cul-De-Sac, Level Lot
School Information
Elementary:
n/a
Middle:
n/a
High School:
n/a
Community Information
County:
Somerset
Town:
Branchburg Twp.
Neighborhood:
Olde Towne - Chamber
Application Fee:
n/a
Association Fee:
$259 - Quarterly
Fee Includes:
Maintenance-Common Area, See Remarks
Amenities:
n/a
Pets:
Yes
Financial Considerations
List Price:
$585,000
Tax Amount:
$8,193
Land Assessment:
$113,600
Build. Assessment:
$384,300
Total Assessment:
$497,900
Tax Rate:
1.80
Tax Year:
2024
Ownership Type:
Fee Simple
Listing Information
MLS ID:
3972099
List Date:
06-27-2025
Days On Market:
0
Listing Broker:
RE/MAX INSTYLE
Listing Agent:

































Request More Information
Shawn and Diane Fox
RE/MAX American Dream
3108 Route 10 West
Denville, NJ 07834
Call: (973) 277-7853
Web: SeasonsGlenCondos.com

