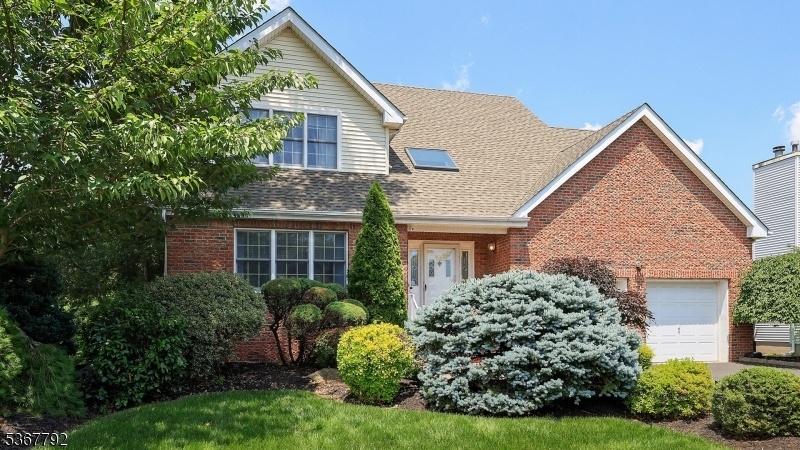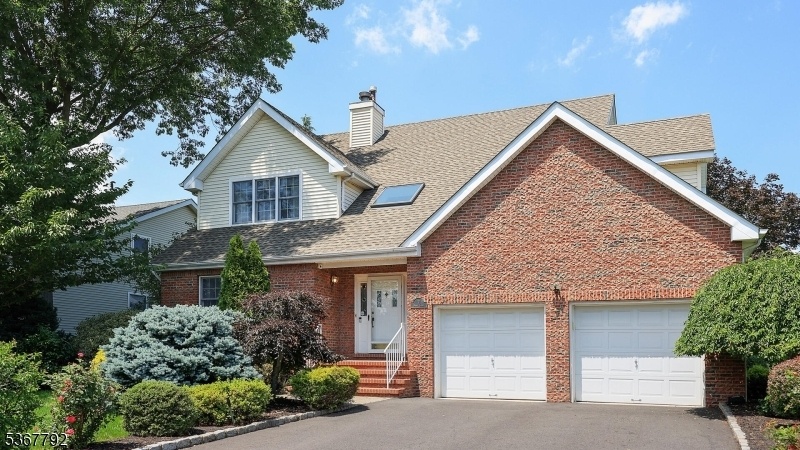7 Drake Close
Hillsborough Twp, NJ 08844

















































Price: $865,000
GSMLS: 3971956Type: Single Family
Style: Colonial
Beds: 4
Baths: 2 Full & 1 Half
Garage: 2-Car
Year Built: 1993
Acres: 0.19
Property Tax: $13,965
Description
Beautifully Positioned On A Quiet Cul-de-sac In Sought-after Majestic Knolls, This Meticulous Home Backs To Green Acres And Is Located A Few Blocks To The Community's Private Playground, Tennis And Basketball Courts. A Spacious, Maintenance-free Deck Sets The Stage For Outdoor Entertaining In A Serene, Natural Setting. Inside, A Sunlit 2-story Foyer With Skylight And Chandelier Welcomes You In. The Eat-in Kitchen Includes Custom Bench Seating And Table, While Recessed Lighting And Crown Molding Add Elegance Throughout The Main Level. Enjoy Gatherings In The Vaulted Living Room With Skylights, Formal Dining Room And Inviting Family Room With Brick Wood Burning Fireplace. The Finished Basement Offers An Expansive Rec Room, Exercise Area And Storage. Upstairs, You'll Find A Vaulted Primary Suite, Showcasing Skylights, Jetted Tub, Dual Sink Vanity And A Custom Walk-in Closet. Three More Bedrooms And A Full Hall Bath Complete The Second Floor. Recent Updates: Heat/ac (2024), Roof (2020), Gutter Guards (2025). More Features/inclusions: Central Vac, Security System W/ring Cameras, Built-in Speakers, 2 Refrigerators And 3 Mounted Tvs. This Property Is Located In The Top-rated Hillsborough School District And Close To The Library, Sourland Mountain Hiking And Vibrant Downtowns Like Princeton & Somerville. There's Also Convenient Access To Local Shopping, Bridgewater Mall & Nyc-bound Transit. Close Before The Start Of The School Year & Settle Into The Neighborhood, With Time To Spare!
Rooms Sizes
Kitchen:
24x10 First
Dining Room:
16x12 First
Living Room:
18x17 First
Family Room:
21x15 First
Den:
n/a
Bedroom 1:
20x14 Second
Bedroom 2:
13x11 Second
Bedroom 3:
16x11 Second
Bedroom 4:
18x15 Second
Room Levels
Basement:
Exercise Room, Laundry Room, Rec Room, Storage Room
Ground:
n/a
Level 1:
Dining Room, Family Room, Kitchen, Living Room, Powder Room
Level 2:
4 Or More Bedrooms, Bath Main, Bath(s) Other
Level 3:
Attic
Level Other:
n/a
Room Features
Kitchen:
Eat-In Kitchen
Dining Room:
Formal Dining Room
Master Bedroom:
Full Bath, Walk-In Closet
Bath:
Jetted Tub, Stall Shower
Interior Features
Square Foot:
2,722
Year Renovated:
n/a
Basement:
Yes - Finished, Full
Full Baths:
2
Half Baths:
1
Appliances:
Central Vacuum, Dishwasher, Microwave Oven, Range/Oven-Gas, Refrigerator, Sump Pump
Flooring:
Carpeting, Tile
Fireplaces:
1
Fireplace:
Family Room, Wood Burning
Interior:
Blinds,CODetect,CeilCath,CeilHigh,JacuzTyp,SecurSys,Skylight,SmokeDet,StallShw,TubShowr,WlkInCls,WndwTret
Exterior Features
Garage Space:
2-Car
Garage:
Attached,DoorOpnr,InEntrnc
Driveway:
2 Car Width, Blacktop
Roof:
Composition Shingle
Exterior:
Brick, Vinyl Siding
Swimming Pool:
n/a
Pool:
n/a
Utilities
Heating System:
1 Unit, Forced Hot Air
Heating Source:
Gas-Natural
Cooling:
1 Unit, Ceiling Fan, Central Air
Water Heater:
n/a
Water:
Public Water
Sewer:
Public Sewer
Services:
Cable TV Available, Garbage Included
Lot Features
Acres:
0.19
Lot Dimensions:
n/a
Lot Features:
Level Lot
School Information
Elementary:
TRIANGLE
Middle:
HILLSBORO
High School:
HILLSBORO
Community Information
County:
Somerset
Town:
Hillsborough Twp.
Neighborhood:
MAJESTIC KNOLLS
Application Fee:
n/a
Association Fee:
$175 - Monthly
Fee Includes:
Maintenance-Common Area, See Remarks, Trash Collection
Amenities:
MulSport,Playgrnd,Tennis
Pets:
Yes
Financial Considerations
List Price:
$865,000
Tax Amount:
$13,965
Land Assessment:
$344,600
Build. Assessment:
$366,200
Total Assessment:
$710,800
Tax Rate:
2.09
Tax Year:
2024
Ownership Type:
Fee Simple
Listing Information
MLS ID:
3971956
List Date:
06-26-2025
Days On Market:
2
Listing Broker:
RE/MAX INSTYLE
Listing Agent:

















































Request More Information
Shawn and Diane Fox
RE/MAX American Dream
3108 Route 10 West
Denville, NJ 07834
Call: (973) 277-7853
Web: SeasonsGlenCondos.com

