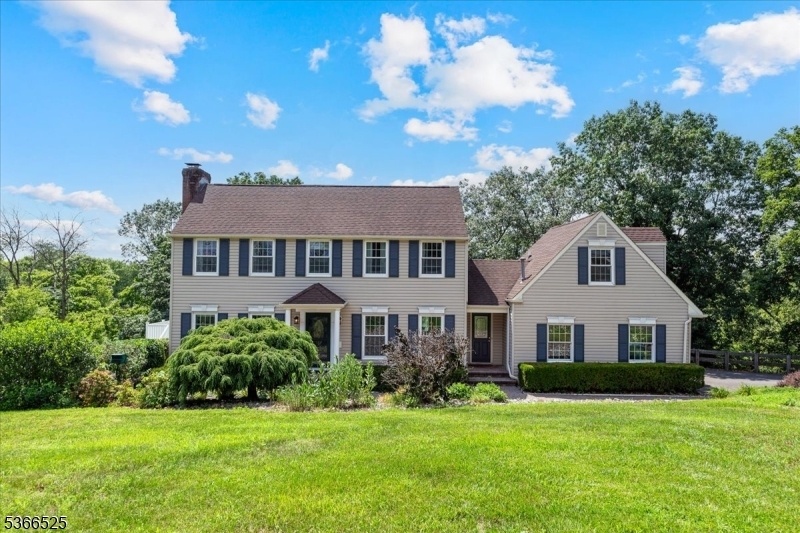925 River Rd
Hillsborough Twp, NJ 08844









































Price: $850,000
GSMLS: 3971890Type: Single Family
Style: Colonial
Beds: 4
Baths: 3 Full & 1 Half
Garage: 2-Car
Year Built: 1986
Acres: 2.00
Property Tax: $11,687
Description
Perched High Above The Raritan River, This One-of-a-kind 4-bed, 3.5-bath Home With An Office Offers Scenic River Views, Total Privacy, And A Beautifully Maintained Interior On A High-and-dry 2-acre Lot. Enjoy Stunning Year-round Views From The Newer Trex Deck. Preserved Farmland Across The Street Offering Peace And Quiet. Inside, The Granite Kitchen Features A Center Island, Stainless Steel Appliances, And A Dry Bar With Wine Fridge, Perfect For Entertaining. The Main Level Includes Hardwood Floors Throughout The Dining And Living Areas, A Cozy Wood-burning Fireplace, And A Versatile Office With Closet. A Massive 862 Sq Ft Bonus Room Upstairs Provides Endless Options For A Game Room, Studio, Or Future Expansion. The Spacious Primary Suite Features A Skylight, Walk-in Closet, And En-suite Bath. Two Additional Bedrooms Offer Ample Space, Ceiling Fans, Newer Carpet, And Great Natural Light. The Finished Basement Adds A Full Bath, A Bonus Room, Laundry Area, And Plenty Of Storage. Recent Updates Include A 2022 Gas Boiler, Baseboard Heat, Newer Garage Door, Invisible Fence, And A Whole-house Generator Hookup. Outside, Enjoy A Patio With Hot Tub And A 60x110 Cleared Section Perfect For Recreation, Gardening, Or A Future Tennis Court. With A Circular Driveway And 2-car Garage, This Home Offers An Ideal Combination Of Setting, Size, And Flexibility Just Minutes To Shopping, Dining, And Major Routes, Yet Worlds Away In Feel.
Rooms Sizes
Kitchen:
14x19 First
Dining Room:
11x14 First
Living Room:
19x13 First
Family Room:
n/a
Den:
n/a
Bedroom 1:
11x12 First
Bedroom 2:
12x14 Second
Bedroom 3:
19x13 Second
Bedroom 4:
15x13
Room Levels
Basement:
n/a
Ground:
n/a
Level 1:
n/a
Level 2:
n/a
Level 3:
n/a
Level Other:
n/a
Room Features
Kitchen:
Pantry
Dining Room:
n/a
Master Bedroom:
n/a
Bath:
n/a
Interior Features
Square Foot:
n/a
Year Renovated:
n/a
Basement:
Yes - Finished
Full Baths:
3
Half Baths:
1
Appliances:
Dishwasher, Dryer, Microwave Oven, Range/Oven-Gas, Refrigerator, Washer
Flooring:
Wood
Fireplaces:
1
Fireplace:
Wood Burning
Interior:
n/a
Exterior Features
Garage Space:
2-Car
Garage:
Attached Garage, Garage Door Opener
Driveway:
Blacktop
Roof:
Asphalt Shingle
Exterior:
Vinyl Siding
Swimming Pool:
No
Pool:
n/a
Utilities
Heating System:
Multi-Zone
Heating Source:
Gas-Natural
Cooling:
Central Air
Water Heater:
n/a
Water:
Well
Sewer:
Septic
Services:
n/a
Lot Features
Acres:
2.00
Lot Dimensions:
n/a
Lot Features:
n/a
School Information
Elementary:
n/a
Middle:
n/a
High School:
HILLSBORO
Community Information
County:
Somerset
Town:
Hillsborough Twp.
Neighborhood:
n/a
Application Fee:
n/a
Association Fee:
n/a
Fee Includes:
n/a
Amenities:
n/a
Pets:
n/a
Financial Considerations
List Price:
$850,000
Tax Amount:
$11,687
Land Assessment:
$245,000
Build. Assessment:
$341,700
Total Assessment:
$586,700
Tax Rate:
2.09
Tax Year:
2024
Ownership Type:
Fee Simple
Listing Information
MLS ID:
3971890
List Date:
06-26-2025
Days On Market:
2
Listing Broker:
RE/MAX INSTYLE
Listing Agent:









































Request More Information
Shawn and Diane Fox
RE/MAX American Dream
3108 Route 10 West
Denville, NJ 07834
Call: (973) 277-7853
Web: SeasonsGlenCondos.com

