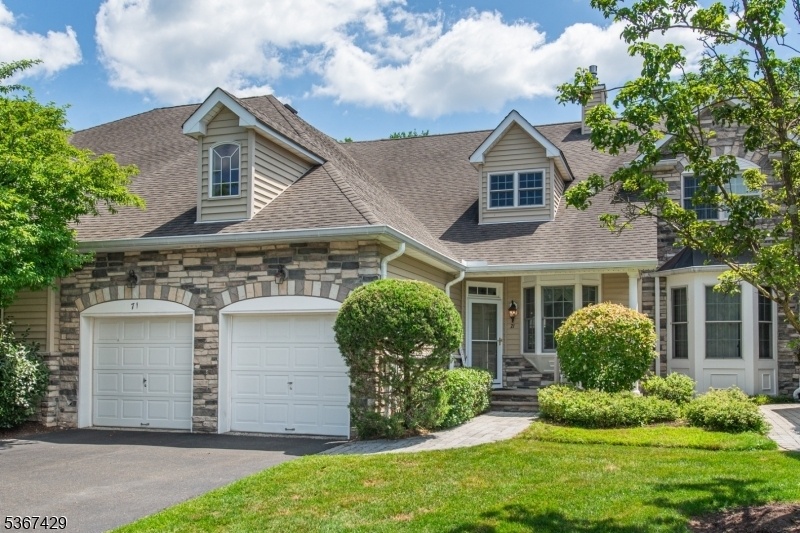71 Schindler Ct
Parsippany-Troy Hills Twp, NJ 07054
























Price: $725,000
GSMLS: 3971852Type: Condo/Townhouse/Co-op
Style: Townhouse-Interior
Beds: 3
Baths: 2 Full & 1 Half
Garage: 2-Car
Year Built: 2004
Acres: 0.00
Property Tax: $12,620
Description
Sophisticated 55+ Townhome Community That Perfectly Balances Luxury With Comfort. This Exquisite 3 Bedroom, 2.5 Bath Townhome Showcases Meticulous Attention To Detail And A Spacious Layout Ideal For Both Relaxation And Entertaining. Step Into The Heart Of The Home Where The Eat In Kitchen Boasts Center Island, Corian Countertops And Rich Oak Cabinetry. A Walk In Pantry Offers Ample Storage While The Separate Dining Room Provides A Refined Space. First Floor Features Beautiful Hardwood Flooring Throughout Leading You To A Cozy Living Room Adorned With A Gas Fireplace, Wood Mantle And Vaulted Ceiling Creating A Warm And Inviting Atmosphere. Primary Bedroom Conveniently Located On The First Floor Is A Serene Retreat Complete With A Full Bath Featuring A Double Vanity And Soothing Jetted Tub. Second Level To Discover An Open Loft That Overlooks The Family Room Boasting A Stunning Architectural Design. Two Additional Spacious Bedrooms And A Full Bath Offering Privacy And Comfort. Unfinished Basement With Plenty Of Storage Space Or The Opportunity For Future Customization To Suit Your Needs. Two Car Attached Garage, New Furnace And Newer C/a System, While The Nice Deck Off The Kitchen Invites You To Enjoy The Tranquility Of A Private Backyard. Experience The Perfect Blend Of Elegance And Functionality In This Exceptional Townhome Designed To Cater To An Upscale Lifestyle Within A Vibrant 55+ Community. Don't Miss The Chance To Make This Your New Home!
Rooms Sizes
Kitchen:
17x11 First
Dining Room:
18x10
Living Room:
18x14 First
Family Room:
n/a
Den:
n/a
Bedroom 1:
16x12 First
Bedroom 2:
16x12 Second
Bedroom 3:
16x13 Second
Bedroom 4:
n/a
Room Levels
Basement:
Storage Room, Utility Room
Ground:
n/a
Level 1:
1 Bedroom, Bath(s) Other, Dining Room, Kitchen, Laundry Room, Living Room
Level 2:
2 Bedrooms, Bath Main, Storage Room
Level 3:
n/a
Level Other:
n/a
Room Features
Kitchen:
Eat-In Kitchen
Dining Room:
Formal Dining Room
Master Bedroom:
1st Floor, Full Bath
Bath:
n/a
Interior Features
Square Foot:
n/a
Year Renovated:
n/a
Basement:
Yes - Unfinished
Full Baths:
2
Half Baths:
1
Appliances:
Carbon Monoxide Detector
Flooring:
n/a
Fireplaces:
1
Fireplace:
Gas Fireplace
Interior:
n/a
Exterior Features
Garage Space:
2-Car
Garage:
Attached Garage
Driveway:
2 Car Width
Roof:
Asphalt Shingle
Exterior:
Stone, Vinyl Siding
Swimming Pool:
No
Pool:
n/a
Utilities
Heating System:
Forced Hot Air
Heating Source:
Gas-Natural
Cooling:
Central Air
Water Heater:
n/a
Water:
Public Water
Sewer:
Public Sewer
Services:
n/a
Lot Features
Acres:
0.00
Lot Dimensions:
n/a
Lot Features:
n/a
School Information
Elementary:
n/a
Middle:
n/a
High School:
n/a
Community Information
County:
Morris
Town:
Parsippany-Troy Hills Twp.
Neighborhood:
Sterling Mist
Application Fee:
n/a
Association Fee:
$640 - Monthly
Fee Includes:
n/a
Amenities:
n/a
Pets:
Yes
Financial Considerations
List Price:
$725,000
Tax Amount:
$12,620
Land Assessment:
$165,000
Build. Assessment:
$205,100
Total Assessment:
$370,100
Tax Rate:
3.38
Tax Year:
2024
Ownership Type:
Fee Simple
Listing Information
MLS ID:
3971852
List Date:
06-26-2025
Days On Market:
0
Listing Broker:
COMPASS OF NEW JERSEY
Listing Agent:
























Request More Information
Shawn and Diane Fox
RE/MAX American Dream
3108 Route 10 West
Denville, NJ 07834
Call: (973) 277-7853
Web: SeasonsGlenCondos.com




