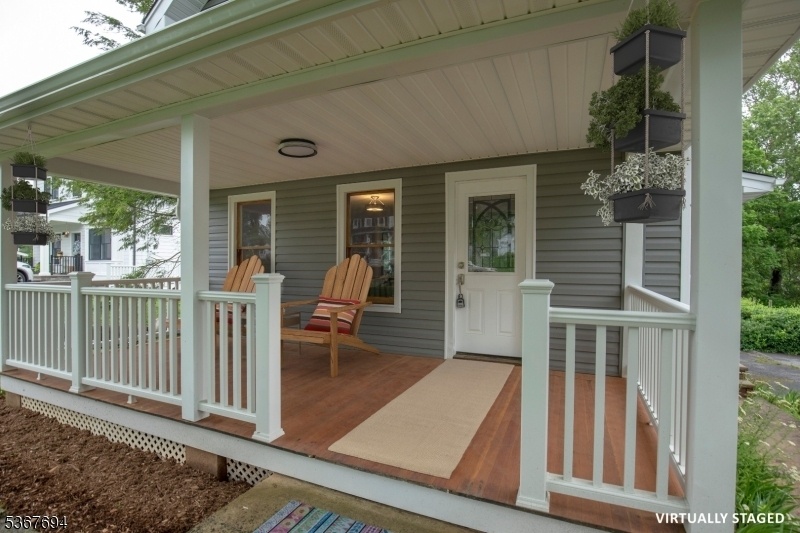11 Hillcrest Ave
Peapack Gladstone Boro, NJ 07934































Price: $659,000
GSMLS: 3971811Type: Single Family
Style: Colonial
Beds: 3
Baths: 1 Full & 1 Half
Garage: 1-Car
Year Built: 1915
Acres: 0.24
Property Tax: $8,096
Description
Charming Renovated Home On A Quiet Cul-de-sac Nestled On One Of Gladstone's Most Desirable And Peaceful Streets, This Updated Home Offers The Perfect Blend Of Classic Charm And Modern Convenience. Enjoy Sidewalks That Lead Directly To Town, The Nyc Train, Fine Dining, Parks, And Scenic Trails Everything You Need Is Just Blocks Away This Timeless Residence Features A Brand-new Composite Roof And Maintenance-free Vinyl Siding. Step Inside To Discover An Open-concept Layout That's Perfect For Entertaining And Everyday Living. At The Heart Of The Home Is A Stunning Custom Kitchen With A Large Center Island, Sleek Countertops, Stylish Backsplash, And Under-cabinet Lighting. Both Baths Have Been Completely Remodeled With All-new Fixtures & Finishes, Offering A Fresh, Modern Feel. The Inviting Front Porch Is Ideal For Relaxing And Enjoying The Neighborhood View.upstairs, The Finished Third Floor Provides Flexible Space Perfect For A Home Office, A New Primary Suite, Or A Fun Recreation Area. The Walk-out Lower Level Boasts High Ceilings, Abundant Natural Light, An Epoxy-finished Floor, And Direct Access To The Backyard And Detached Garage. There's Even A Garden Storage Room For Your Outdoor Tools And Gear.located On Hillcrest Avenue, This Home Is Just Steps From A Trailhead That Connects To The Town's Parkland And Trail System. With Top-rated Schools, Low Taxes, And A Strong Sense Of Community, This Is Your Opportunity To Own A Renovated Gem In The Heart Of Peapack-gladstone.
Rooms Sizes
Kitchen:
18x11 First
Dining Room:
12x10 First
Living Room:
17x13 First
Family Room:
27x20 Third
Den:
n/a
Bedroom 1:
13x11 Second
Bedroom 2:
12x11 Second
Bedroom 3:
12x9 Second
Bedroom 4:
n/a
Room Levels
Basement:
n/a
Ground:
Laundry Room, Utility Room, Walkout
Level 1:
Breakfst,DiningRm,Foyer,LivingRm,PowderRm,SittngRm
Level 2:
3 Bedrooms, Bath Main
Level 3:
Office,RecRoom
Level Other:
n/a
Room Features
Kitchen:
Center Island, Eat-In Kitchen, Separate Dining Area
Dining Room:
n/a
Master Bedroom:
n/a
Bath:
n/a
Interior Features
Square Foot:
n/a
Year Renovated:
2025
Basement:
Yes - Full, Unfinished, Walkout
Full Baths:
1
Half Baths:
1
Appliances:
Carbon Monoxide Detector, Dishwasher, Kitchen Exhaust Fan, Microwave Oven, Range/Oven-Electric, Refrigerator, Self Cleaning Oven
Flooring:
Tile, Wood
Fireplaces:
No
Fireplace:
n/a
Interior:
CODetect,SmokeDet,TubShowr
Exterior Features
Garage Space:
1-Car
Garage:
Detached Garage
Driveway:
Additional Parking, Blacktop
Roof:
Composition Shingle
Exterior:
Vinyl Siding
Swimming Pool:
No
Pool:
n/a
Utilities
Heating System:
1 Unit
Heating Source:
Oil Tank Above Ground - Outside
Cooling:
Window A/C(s)
Water Heater:
From Furnace
Water:
Public Water
Sewer:
Public Sewer
Services:
Fiber Optic Available, Garbage Included
Lot Features
Acres:
0.24
Lot Dimensions:
n/a
Lot Features:
Cul-De-Sac, Wooded Lot
School Information
Elementary:
BEDWELL
Middle:
BERNARDS
High School:
BERNARDS
Community Information
County:
Somerset
Town:
Peapack Gladstone Boro
Neighborhood:
n/a
Application Fee:
n/a
Association Fee:
n/a
Fee Includes:
n/a
Amenities:
Storage
Pets:
n/a
Financial Considerations
List Price:
$659,000
Tax Amount:
$8,096
Land Assessment:
$325,400
Build. Assessment:
$188,200
Total Assessment:
$513,600
Tax Rate:
1.71
Tax Year:
2024
Ownership Type:
Fee Simple
Listing Information
MLS ID:
3971811
List Date:
06-25-2025
Days On Market:
0
Listing Broker:
WEICHERT REALTORS
Listing Agent:































Request More Information
Shawn and Diane Fox
RE/MAX American Dream
3108 Route 10 West
Denville, NJ 07834
Call: (973) 277-7853
Web: SeasonsGlenCondos.com

