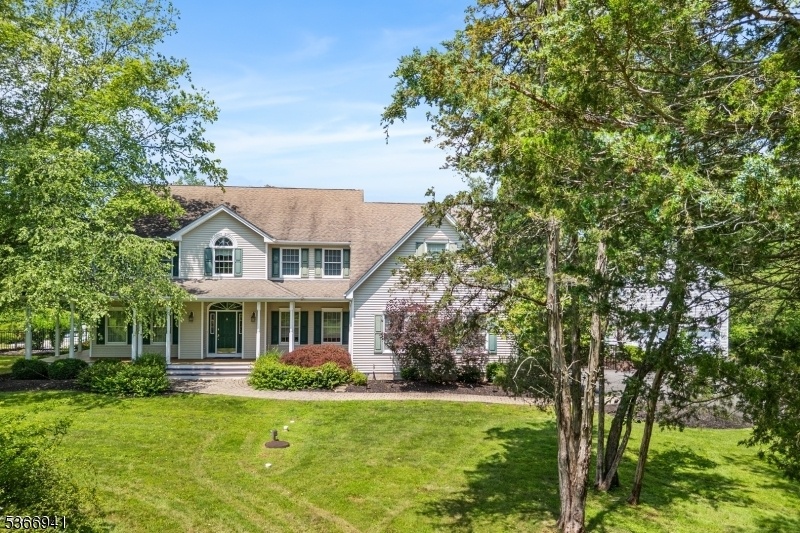21 Partridge Rd
Readington Twp, NJ 08822


















































Price: $980,000
GSMLS: 3971674Type: Single Family
Style: Custom Home
Beds: 4
Baths: 2 Full & 1 Half
Garage: 4-Car
Year Built: 1998
Acres: 3.33
Property Tax: $17,657
Description
Welcome Home To This Custom-built Farmhouse Retreat. An Inviting 4-bedroom, 2.5-bath Haven On A Quiet Cul-de-sac, Backing To The Scenic Pleasant Run Greenway. With A Striking Mahogany Wraparound Porch And Gunite Freeform Pool, The Home Offers Standout Curb Appeal And Serene Backyard Living. Inside, A Grand Foyer Leads To A Well-designed Main Floor With A Home Office, Guest Powder Room, And A Chef?s Dream Eat-in Kitchen. Enjoy A Viking 48? Cooktop, Dual Convection Ovens, Instant Hot Water, A Heavy-duty Exhaust Hood, Hand-painted Tile Backsplash, Stained Tongue-and-groove Ceiling, Custom Hickory Cabinetry, And Granite Island?all Opening To The Deck And Sylvan Mountain Lakes Pool With Cozy Corner. The Family Room Features Skylights, A Soaring Ceiling, And A Gas Fireplace?ideal For Gatherings. A Formal Dining Room, Formal Living Room, Laundry Room, And Access To The Attached 2-car Garage Complete The Main Level. Upstairs, Hardwood Floors And High Ceilings Enhance The Bedrooms, All Of Which Fit King Beds. The Third Bedroom Includes Carpeting And A Window-seat Nook. The Primary Suite Features A Tray Ceiling, Built-ins, And An Ensuite With Radiant-heated Floors And A Steam Shower. The Partially Finished Basement Offers A Rec Room, Gym Area, And Ample Storage. Geothermal Heating, A Newer Hot Water Heater, Central Vacuum With Dustpan Inlets, And An Unfinished 2-car Outbuilding (plans Available) Add Value. Ipe Decking And Landscape Lighting Complete This Charming And Functional Retreat
Rooms Sizes
Kitchen:
15x26 Ground
Dining Room:
16x13 Ground
Living Room:
13x14 Ground
Family Room:
23x16 Ground
Den:
10x13 Ground
Bedroom 1:
21x14 Second
Bedroom 2:
13x13 Second
Bedroom 3:
11x17 Second
Bedroom 4:
15x28 Second
Room Levels
Basement:
Exercise,GameRoom,GarEnter,InsdEntr,Leisure,RecRoom,Storage
Ground:
DiningRm,FamilyRm,GarEnter,Kitchen,Laundry,LivingRm,Office,PowderRm
Level 1:
n/a
Level 2:
4 Or More Bedrooms, Bath Main, Bath(s) Other
Level 3:
n/a
Level Other:
n/a
Room Features
Kitchen:
Center Island, Separate Dining Area
Dining Room:
Formal Dining Room
Master Bedroom:
Full Bath, Walk-In Closet
Bath:
Jetted Tub, Stall Shower, Steam
Interior Features
Square Foot:
n/a
Year Renovated:
2020
Basement:
Yes - Finished-Partially, Full
Full Baths:
2
Half Baths:
1
Appliances:
Carbon Monoxide Detector, Central Vacuum, Cooktop - Gas, Dishwasher, Dryer, Generator-Hookup, Kitchen Exhaust Fan, Microwave Oven, Refrigerator, Sump Pump, Trash Compactor, Wall Oven(s) - Gas, Washer, Water Filter
Flooring:
Carpeting, Tile, Wood
Fireplaces:
1
Fireplace:
Family Room, Gas Fireplace
Interior:
CODetect,JacuzTyp,Skylight,SmokeDet,SoakTub,StallShw,StallTub,Steam,WlkInCls,WndwTret
Exterior Features
Garage Space:
4-Car
Garage:
+1/2Car,Attached,Detached,DoorOpnr,InEntrnc,SeeRem
Driveway:
Additional Parking, Paver Block
Roof:
Asphalt Shingle
Exterior:
Vinyl Siding
Swimming Pool:
Yes
Pool:
Gunite, In-Ground Pool, Outdoor Pool
Utilities
Heating System:
2 Units, Geothermal, Radiant - Hot Water
Heating Source:
Gas-Natural
Cooling:
2 Units, Geothermal
Water Heater:
Gas
Water:
Public Water
Sewer:
Septic
Services:
n/a
Lot Features
Acres:
3.33
Lot Dimensions:
n/a
Lot Features:
Cul-De-Sac
School Information
Elementary:
n/a
Middle:
n/a
High School:
n/a
Community Information
County:
Hunterdon
Town:
Readington Twp.
Neighborhood:
n/a
Application Fee:
n/a
Association Fee:
n/a
Fee Includes:
n/a
Amenities:
n/a
Pets:
n/a
Financial Considerations
List Price:
$980,000
Tax Amount:
$17,657
Land Assessment:
$165,000
Build. Assessment:
$508,700
Total Assessment:
$673,700
Tax Rate:
2.62
Tax Year:
2024
Ownership Type:
Fee Simple
Listing Information
MLS ID:
3971674
List Date:
06-25-2025
Days On Market:
0
Listing Broker:
REDFIN CORPORATION
Listing Agent:


















































Request More Information
Shawn and Diane Fox
RE/MAX American Dream
3108 Route 10 West
Denville, NJ 07834
Call: (973) 277-7853
Web: SeasonsGlenCondos.com

