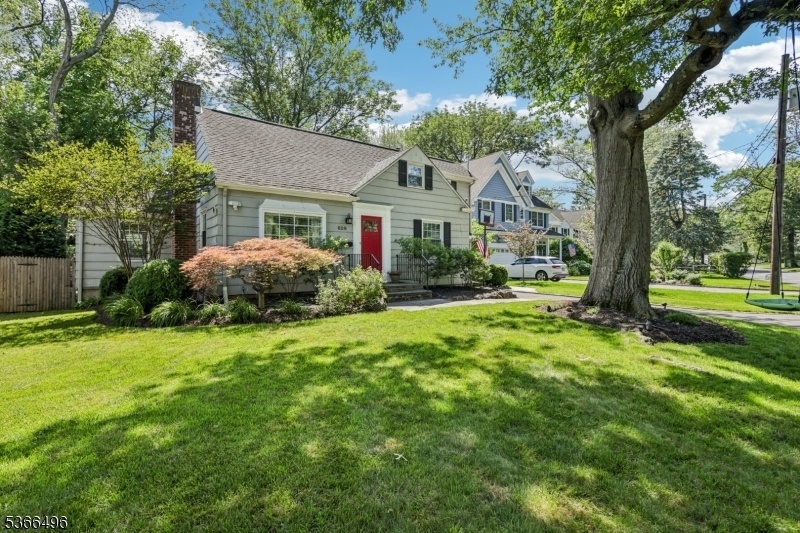628 Benson Pl
Westfield Town, NJ 07090




























Price: $899,000
GSMLS: 3971665Type: Single Family
Style: Cape Cod
Beds: 3
Baths: 3 Full
Garage: 1-Car
Year Built: 1941
Acres: 0.17
Property Tax: $13,379
Description
Welcome To This Delightful Cape Cod Nestled In The Prestigious Washington Elementary Blue Ribbon School District Of Westfield. This Lovingly Maintained Home Boasts Three Spacious Bedrooms, Each With Its Own Full Bath. The Primary Suite Serves As A True Retreat, Complemented By Beautifully Updated Marble Bathrooms That Exude Timeless Elegance. The Chef's Kitchen Is Sure To Impress, Featuring A Gas Stove, Generous Cabinetry, And Ample Storage Space. The First Floor Offers Exceptional Flexibility With Two Generous Family Rooms, Perfect For Entertaining Or Quiet Relaxation. Step Outside To The Inviting Back Patio, Installed In 2021, Complete With A Striking Gas Fireplace Ideal For Outdoor Gatherings Or Cozy Evenings Under The Stars. Additional Highlights Include: Two-zone Hvac System For Customized Comfort On Both Levels. Adt Alarm System For Added Peace Of Mind. Beautifully Landscaped Yard With Mature Trees Offering Stately Shade And Curb Appeal.just 0.5 Miles To The Nyc Train And 0.2 Miles To The Bus, Offering The Ultimate In Commuter Convenience. Don't Miss The Opportunity To Own This Perfect Blend Of Suburban Charm And Modern Amenities In One Of Westfield's Most Desirable Neighborhoods.
Rooms Sizes
Kitchen:
14x10 First
Dining Room:
9x14 First
Living Room:
17x12 First
Family Room:
12x12
Den:
n/a
Bedroom 1:
19x16 Second
Bedroom 2:
15x10 Second
Bedroom 3:
10x10 First
Bedroom 4:
n/a
Room Levels
Basement:
Laundry Room, Utility Room
Ground:
n/a
Level 1:
1 Bedroom, Bath(s) Other, Dining Room, Family Room, Kitchen, Living Room
Level 2:
2 Bedrooms, Bath(s) Other
Level 3:
n/a
Level Other:
n/a
Room Features
Kitchen:
Pantry, Separate Dining Area
Dining Room:
n/a
Master Bedroom:
Full Bath, Sitting Room, Walk-In Closet
Bath:
n/a
Interior Features
Square Foot:
n/a
Year Renovated:
n/a
Basement:
Yes - Finished-Partially, French Drain
Full Baths:
3
Half Baths:
0
Appliances:
Carbon Monoxide Detector, Dishwasher, Range/Oven-Gas, Refrigerator, Washer
Flooring:
Laminate, Marble, Wood
Fireplaces:
No
Fireplace:
n/a
Interior:
Blinds, Carbon Monoxide Detector, Cathedral Ceiling, Security System, Smoke Detector
Exterior Features
Garage Space:
1-Car
Garage:
Attached Garage
Driveway:
1 Car Width
Roof:
Asphalt Shingle
Exterior:
Wood Shingle
Swimming Pool:
No
Pool:
n/a
Utilities
Heating System:
2 Units, Baseboard - Electric
Heating Source:
Electric, Gas-Natural
Cooling:
2 Units
Water Heater:
Gas
Water:
Public Water
Sewer:
Public Available
Services:
n/a
Lot Features
Acres:
0.17
Lot Dimensions:
n/a
Lot Features:
n/a
School Information
Elementary:
Washington
Middle:
Roosevelt
High School:
Westfield
Community Information
County:
Union
Town:
Westfield Town
Neighborhood:
n/a
Application Fee:
n/a
Association Fee:
n/a
Fee Includes:
n/a
Amenities:
n/a
Pets:
n/a
Financial Considerations
List Price:
$899,000
Tax Amount:
$13,379
Land Assessment:
$398,900
Build. Assessment:
$195,200
Total Assessment:
$594,100
Tax Rate:
2.25
Tax Year:
2024
Ownership Type:
Fee Simple
Listing Information
MLS ID:
3971665
List Date:
06-25-2025
Days On Market:
0
Listing Broker:
CHRISTIE'S INT. REAL ESTATE GROUP
Listing Agent:




























Request More Information
Shawn and Diane Fox
RE/MAX American Dream
3108 Route 10 West
Denville, NJ 07834
Call: (973) 277-7853
Web: SeasonsGlenCondos.com

