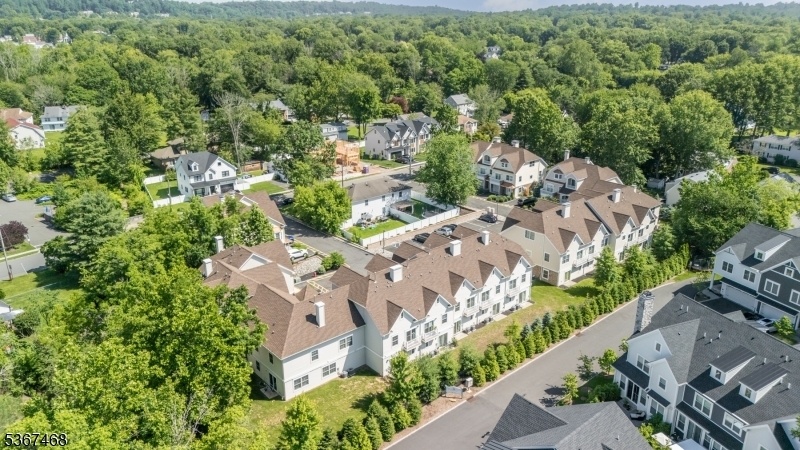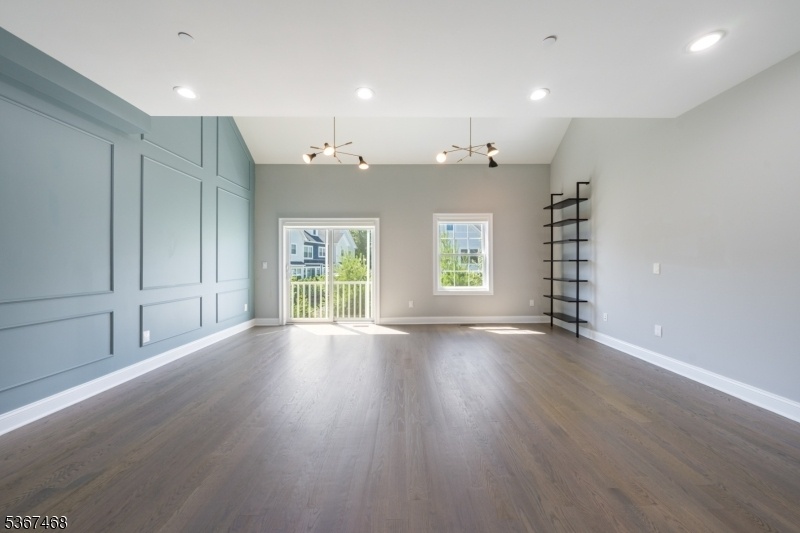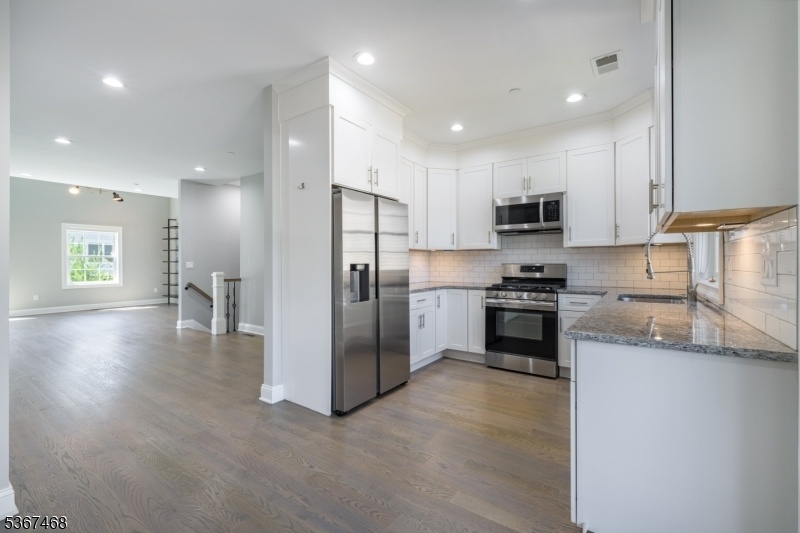16 Riverbend Ct
New Providence Boro, NJ 07974











































Price: $699,000
GSMLS: 3971646Type: Condo/Townhouse/Co-op
Style: Multi Floor Unit
Beds: 2
Baths: 2 Full & 1 Half
Garage: 1-Car
Year Built: 2021
Acres: 2.11
Property Tax: $13,885
Description
Luxury 2-bed/2.1 Bath Townhouse In Charming New Providence Community Close To Everything! Just 20 Units Enjoy A Private Setting Tucked Off South St, Blocks From Murray Hill Train Station & Downtown W/ Great Restaurants & Shops. High-end Architectural Features W/ Columns, Covered Balconies W/ Balustrades, Copper Roof Accents, Etc. Inside, Thoughtful Touches Continue W/ Carefree Lvp Flooring, Open Farmhouse-style Staircases, Oversized Attached Single-car Garage W/ Walk-in Storage Closet & First-floor Laundry. Ensuite Bedroom Sits At The Back Of The 1st Level W/ Access To A Small Backyard Patio, Walk-in Closet & Updated Full Bath W/ Tub/shower Combo & Single Vanity W/ Quartz Countertop. 2nd Level Is For Living, Relaxing & Dining, Boasting A Large Living Room W/ Vaulted Ceiling, Modern Brass Light Fixtures, Open Industrial Shelving & Applied-molding Accent Wall. Sliders To Juliet Balcony In Front & Covered Cozy Balcony In Back Offer A Nice Cross Breeze As You Relax Or Entertain. Eat-in Kitchen Is Clean & Crisp W/ White Cabinetry To The Ceiling, Granite Countertops, Subway Tile Backsplash & Glistening Ss Appliances Inc. 5-burner Gas Range, Dishwasher & Professional Pull-down Faucet. 3rd Level Is A Private Sanctuary W/ Large Primary Bedroom Featuring Tray Ceiling, Another Covered Balcony Perfect For Morning Coffee, Walk-in-closet W/ Organizer System Inc. Drawers & Ensuite Bath W/ Walk-in Shower W/ River Rock Floor, Soaker Tub & Double Vanity W/ Quartz Countertop.
Rooms Sizes
Kitchen:
10x10 First
Dining Room:
9x7 First
Living Room:
18x20 First
Family Room:
n/a
Den:
n/a
Bedroom 1:
14x22 Second
Bedroom 2:
12x12 Ground
Bedroom 3:
n/a
Bedroom 4:
n/a
Room Levels
Basement:
n/a
Ground:
1Bedroom,BathMain,GarEnter,Laundry
Level 1:
Breakfast Room, Dining Room, Kitchen, Living Room, Powder Room
Level 2:
1 Bedroom, Bath Main
Level 3:
n/a
Level Other:
n/a
Room Features
Kitchen:
Separate Dining Area
Dining Room:
n/a
Master Bedroom:
Full Bath, Walk-In Closet
Bath:
Soaking Tub, Stall Shower
Interior Features
Square Foot:
n/a
Year Renovated:
n/a
Basement:
No
Full Baths:
2
Half Baths:
1
Appliances:
Carbon Monoxide Detector, Dishwasher, Disposal, Dryer, Microwave Oven, Range/Oven-Gas, Refrigerator, Washer
Flooring:
Tile, Vinyl-Linoleum
Fireplaces:
No
Fireplace:
n/a
Interior:
CODetect,SmokeDet,SoakTub,StallShw,TubShowr,WlkInCls
Exterior Features
Garage Space:
1-Car
Garage:
Built-In,InEntrnc
Driveway:
Additional Parking, Lighting, Parking Lot-Shared
Roof:
Asphalt Shingle
Exterior:
Composition Shingle, Composition Siding, Stone
Swimming Pool:
n/a
Pool:
n/a
Utilities
Heating System:
Forced Hot Air, Multi-Zone
Heating Source:
Gas-Natural
Cooling:
Central Air, Multi-Zone Cooling
Water Heater:
Gas
Water:
Public Water
Sewer:
Public Sewer
Services:
n/a
Lot Features
Acres:
2.11
Lot Dimensions:
n/a
Lot Features:
Level Lot
School Information
Elementary:
A. Roberts
Middle:
New ProvMS
High School:
New ProvHS
Community Information
County:
Union
Town:
New Providence Boro
Neighborhood:
Murray Hill
Application Fee:
n/a
Association Fee:
$549 - Monthly
Fee Includes:
n/a
Amenities:
n/a
Pets:
Yes
Financial Considerations
List Price:
$699,000
Tax Amount:
$13,885
Land Assessment:
$50,000
Build. Assessment:
$219,000
Total Assessment:
$269,000
Tax Rate:
5.16
Tax Year:
2024
Ownership Type:
Condominium
Listing Information
MLS ID:
3971646
List Date:
06-25-2025
Days On Market:
49
Listing Broker:
KELLER WILLIAMS REALTY
Listing Agent:











































Request More Information
Shawn and Diane Fox
RE/MAX American Dream
3108 Route 10 West
Denville, NJ 07834
Call: (973) 277-7853
Web: SeasonsGlenCondos.com

