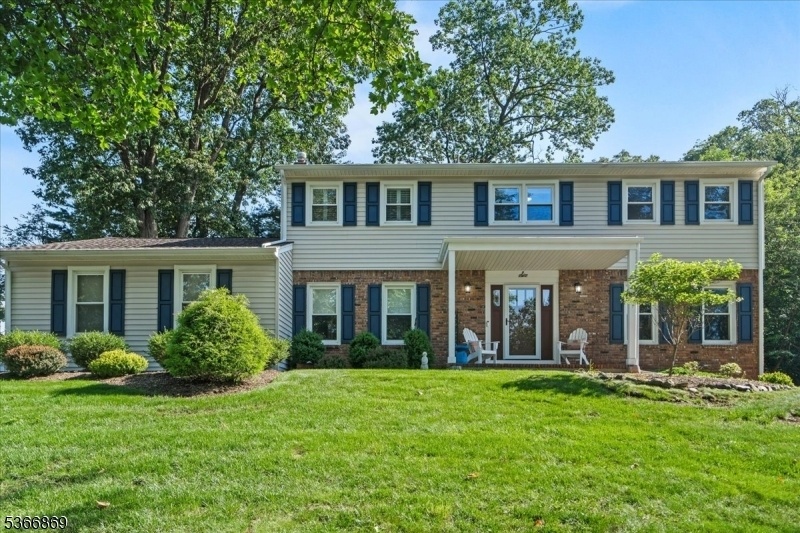6 Tallwood Ct
Parsippany-Troy Hills Twp, NJ 07950











































Price: $899,000
GSMLS: 3971593Type: Single Family
Style: Colonial
Beds: 4
Baths: 2 Full & 1 Half
Garage: 2-Car
Year Built: 1972
Acres: 0.34
Property Tax: $14,316
Description
Stunning Colonial In The Heart Of Parsippany, New Jersey! Beautifully Updated In 2023 With High-quality Construction And Thoughtful Design Throughout. Nestled On A Spacious Corner Lot, This 4 Bedroom, 2.5 Bathroom Home Offers A Seamless Blend Of Modern Elegance And Everyday Comfort. Step Into A Sun-drenched Interior Featuring An Open-concept Eat-in Kitchen With Striking White And Blue Cabinetry, Luxurious Quartz Countertops, And Premium Bertazzoni Italian Designed Appliances- A True Showstopper For Anyone Who Loves To Cook. Just Off The Kitchen, You'll Find A Stunning Dry Bar Area Complete With A Wine Fridge, Perfect For Hosting And Unwinding In Style. The Kitchen Flows Onto The Beautiful Deck, Ideal For Outdoor Dining And Summer Gatherings, With A Generous Backyard That Offers Both Space And Privacy. The Fully Finished Basement Offers Additional Living Space, Ideal For A Home Office, Playroom, Or Media Room. The Home Also Features A Two-car Garage Plus Driveway Parking For Up To Six Additional Vehicles. Parsippany Is One Of New Jersey's Most Desirable Communities, You'll Benefit From Top-rated Schools, Convenient Access To Nyc-bound Transit, A Thriving Local Restaurant Scene, Scenic Parks, And Excellent Shopping Options. Parsippany Is Consistently Recognized As One Of The Best Places To Live In The State For Its Balance Of Suburban Charm, Diversity, And Unbeatable Location. Don't Miss This Move-in-ready Gem Offering The Perfect Blend Of Luxury & Functionality. Sold As Is.
Rooms Sizes
Kitchen:
First
Dining Room:
First
Living Room:
First
Family Room:
First
Den:
n/a
Bedroom 1:
17x14 Second
Bedroom 2:
13x11 Second
Bedroom 3:
13x11 Second
Bedroom 4:
11x10 Second
Room Levels
Basement:
Leisure,Storage,Utility
Ground:
n/a
Level 1:
DiningRm,FamilyRm,Foyer,GarEnter,InsdEntr,Kitchen,Laundry,LivingRm,OutEntrn,PowderRm,Walkout
Level 2:
4 Or More Bedrooms, Attic, Bath(s) Other, Office
Level 3:
n/a
Level Other:
n/a
Room Features
Kitchen:
Eat-In Kitchen, Galley Type, See Remarks
Dining Room:
n/a
Master Bedroom:
Full Bath, Walk-In Closet
Bath:
Stall Shower
Interior Features
Square Foot:
n/a
Year Renovated:
n/a
Basement:
Yes - Finished, Full
Full Baths:
2
Half Baths:
1
Appliances:
Carbon Monoxide Detector, Central Vacuum, Dishwasher, Dryer, Kitchen Exhaust Fan, Microwave Oven, Range/Oven-Gas, Refrigerator, Self Cleaning Oven, Trash Compactor, Washer, Wine Refrigerator
Flooring:
Carpeting, Tile, Wood
Fireplaces:
1
Fireplace:
Family Room, Gas Fireplace
Interior:
BarDry,CODetect,FireExtg,JacuzTyp,SecurSys,Shades,SmokeDet,StallShw,WlkInCls,WndwTret
Exterior Features
Garage Space:
2-Car
Garage:
Attached Garage
Driveway:
Additional Parking, Blacktop
Roof:
Asphalt Shingle
Exterior:
Brick, Vinyl Siding
Swimming Pool:
No
Pool:
n/a
Utilities
Heating System:
1 Unit, Forced Hot Air
Heating Source:
Gas-Natural
Cooling:
1 Unit, Central Air
Water Heater:
From Furnace
Water:
Public Water
Sewer:
Public Sewer
Services:
n/a
Lot Features
Acres:
0.34
Lot Dimensions:
n/a
Lot Features:
Corner
School Information
Elementary:
n/a
Middle:
n/a
High School:
Parsippany Hills High School (9-12)
Community Information
County:
Morris
Town:
Parsippany-Troy Hills Twp.
Neighborhood:
n/a
Application Fee:
n/a
Association Fee:
n/a
Fee Includes:
n/a
Amenities:
Storage
Pets:
Yes
Financial Considerations
List Price:
$899,000
Tax Amount:
$14,316
Land Assessment:
$187,800
Build. Assessment:
$224,300
Total Assessment:
$412,100
Tax Rate:
3.38
Tax Year:
2024
Ownership Type:
Fee Simple
Listing Information
MLS ID:
3971593
List Date:
06-25-2025
Days On Market:
0
Listing Broker:
JASON MITCHELL REAL ESTATE NJ
Listing Agent:











































Request More Information
Shawn and Diane Fox
RE/MAX American Dream
3108 Route 10 West
Denville, NJ 07834
Call: (973) 277-7853
Web: SeasonsGlenCondos.com




