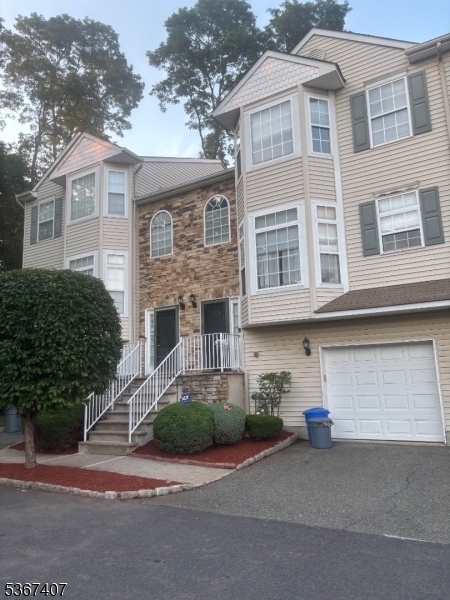1150 Broad St
Rahway City, NJ 07065
















Price: $3,450
GSMLS: 3971576Type: Condo/Townhouse/Co-op
Beds: 3
Baths: 3 Full & 1 Half
Garage: 1-Car
Basement: No
Year Built: 2000
Pets: No
Available: Immediately, Vacant
Description
Welcome To This Stunning Freshly Painted, Sun-filled Unit Offering Three Levels Of Modern Living In The Heart Of Rahway And 2 Minutes Away From Rahway Train Station (commuter's Delight)! No Fees! With 3 Generous Bedrooms, 3.5 Bathrooms, And A Private Attached Garage, This Home Combines Comfort, Style Convenience And Easy Nyc Commute. For Rent: Spacious 3br/4ba Condo In Prime Rahway Location.rent: $3,650/mo Avail: August Key Features: Bedrooms: 3 Spacious Bedrooms, Including A Primary Suite With A Full Bath, A Bonus Room (new Carpet) Bathrooms: 3 Full Bathrooms Plus A Convenient Half-bath. Sq Ft:1728 Living Spaces: Bright Living Room With A Fireplace, Formal Dining Room, And A Versatile Family Room. Laundry: Dedicated Laundry Space For Added Convenience. Parking: Attached Garage With Garage Door Opener, Plus Driveway And Additional Uncovered Parking. Climate Control: Central Air And Forced Air Heating For Year-round Comfort. Community: Quiet, Dead-end Street, Close To The Rahway Train Station-perfect For Commuters! 1 Mile From Robert Wood Johnson Hospital And St George Ave. Highlights: Owner Pays Hoa, Covers Common Area Maintenance, Landscaping & Snow Removal. Commuter Friendly: Minutes To Rahway Train Station For Easy Nyc Access; Residential Near Local Parks, Shopping, & Dining. *no Smoking, Pet Restrictions Apply, Tenant Responsible For Security, App, Credit Income Verification, Insurance. Will Consider All Offers Open To Concessions And Terms; Landlord To Pay Fees.
Rental Info
Lease Terms:
1 Year
Required:
1.5MthSy,CredtRpt,IncmVrfy,TenAppl,TenInsRq
Tenant Pays:
Electric, Gas, Heat, Hot Water, Water
Rent Includes:
Maintenance-Building, Taxes, Trash Removal
Tenant Use Of:
Basement, Laundry Facilities, Storage Area
Furnishings:
Unfurnished
Age Restricted:
No
Handicap:
n/a
General Info
Square Foot:
n/a
Renovated:
n/a
Rooms:
7
Room Features:
n/a
Interior:
Blinds, Carbon Monoxide Detector, Fire Extinguisher, Walk-In Closet
Appliances:
Cooktop - Gas, Refrigerator
Basement:
No - Walkout
Fireplaces:
1
Flooring:
Carpeting, Wood
Exterior:
Patio
Amenities:
n/a
Room Levels
Basement:
n/a
Ground:
BathOthr,FamilyRm,GarEnter
Level 1:
Dining Room, Kitchen, Living Room, Pantry, Powder Room
Level 2:
3 Bedrooms, Bath Main, Bath(s) Other, Laundry Room
Level 3:
n/a
Room Sizes
Kitchen:
First
Dining Room:
14x10 First
Living Room:
23x12 First
Family Room:
Ground
Bedroom 1:
16x13 Second
Bedroom 2:
11x11 Second
Bedroom 3:
11x10 Second
Parking
Garage:
1-Car
Description:
Built-In Garage
Parking:
2
Lot Features
Acres:
0.48
Dimensions:
124X170
Lot Description:
n/a
Road Description:
n/a
Zoning:
n/a
Utilities
Heating System:
1 Unit
Heating Source:
Gas-Natural
Cooling:
1 Unit
Water Heater:
n/a
Utilities:
n/a
Water:
Public Water
Sewer:
Association
Services:
n/a
School Information
Elementary:
Franklin
Middle:
Rahway MS
High School:
Rahway HS
Community Information
County:
Union
Town:
Rahway City
Neighborhood:
Brittany Park
Location:
Residential Area
Listing Information
MLS ID:
3971576
List Date:
06-25-2025
Days On Market:
50
Listing Broker:
EXIT PLATINUM REALTY
Listing Agent:
















Request More Information
Shawn and Diane Fox
RE/MAX American Dream
3108 Route 10 West
Denville, NJ 07834
Call: (973) 277-7853
Web: SeasonsGlenCondos.com

