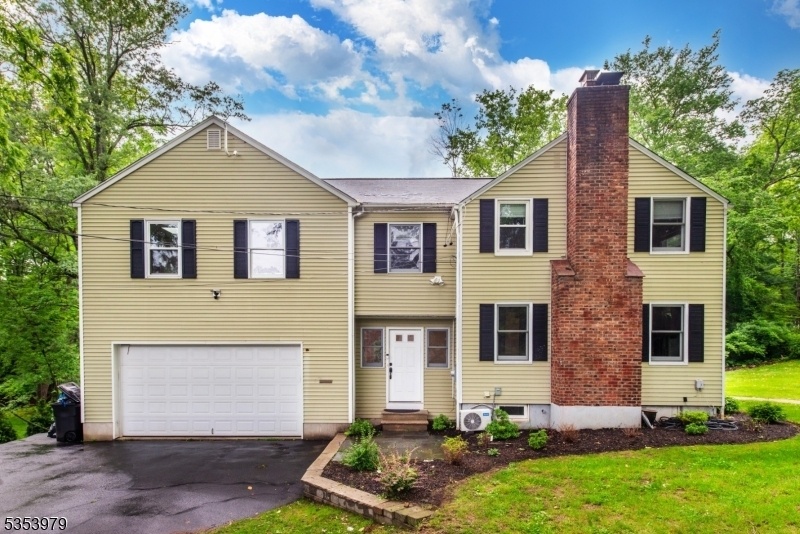50 Sylvan Dr
Morris Plains Boro, NJ 07950





















Price: $895,000
GSMLS: 3971546Type: Single Family
Style: Colonial
Beds: 4
Baths: 2 Full & 1 Half
Garage: 2-Car
Year Built: 1948
Acres: 0.29
Property Tax: $12,037
Description
Welcome Home To Perfection! This Stunning Center Hall Colonial, Fully Renovated In 2023, Effortlessly Blends Timeless Elegance With Modern Luxury. Step Inside To A Dramatic Formal Living Room Featuring A Classic Wood-burning Fireplace The Perfect Setting For Cozy Gatherings. The Heart Of The Home Is The Beautifully Reimagined Kitchen, Dining, And Family Room Area, Showcasing Sleek Stainless Steel Appliances, A Generous Center Island, And High-end Finishes That Open Seamlessly To Your Private Backyard Patio. An Oversized Two-car Garage Leads Conveniently Into A Welcoming Mudroom, The Perfect Spot For Stashing Shoes, Backpacks, And More. Upstairs, You'll Find Four Oversized Bedrooms, Including A Flexible Loft Space Perfect As A Shared Playroom, Or Additional Den. Both Full Bathrooms Have Been Tastefully Renovated, And The Expansive Primary Suite Is A True Retreat, Offering Luxury, Comfort, And Plenty Of Space To Relax. The Walkout Basement Is Finished With Space For Play, Storage And Never Ending Laundry. Nestled In A Desirable Yet Peaceful Neighborhood, This Home Offers The Best Of Morris Plains Living Top-rated Schools, Easy Access To Major Highways (routes 80, 287, 10, And 24), Direct Train Service To Nyc, And Just Minutes From Vibrant Downtown Morristown With Its Renowned Dining, Entertainment, And Shopping. Homes Like This Rarely Come Along Don't Miss Your Chance To Fall In Love. Schedule Your Private Tour Today Before It's Gone!
Rooms Sizes
Kitchen:
11x20 First
Dining Room:
10x14 First
Living Room:
16x20 First
Family Room:
10x14 First
Den:
14x15 Second
Bedroom 1:
22x22 Second
Bedroom 2:
13x20 Second
Bedroom 3:
11x13 Second
Bedroom 4:
11x13 Second
Room Levels
Basement:
Laundry Room, Office, Rec Room, Utility Room, Walkout
Ground:
n/a
Level 1:
DiningRm,FamilyRm,GarEnter,Kitchen,LivingRm,MudRoom,PowderRm
Level 2:
4 Or More Bedrooms, Bath Main, Bath(s) Other, Den
Level 3:
n/a
Level Other:
n/a
Room Features
Kitchen:
Center Island, Eat-In Kitchen, Pantry
Dining Room:
Living/Dining Combo
Master Bedroom:
Full Bath, Walk-In Closet
Bath:
Stall Shower And Tub
Interior Features
Square Foot:
2,690
Year Renovated:
2023
Basement:
Yes - Bilco-Style Door, Finished-Partially, Full
Full Baths:
2
Half Baths:
1
Appliances:
Carbon Monoxide Detector, Dishwasher, Dryer, Microwave Oven, Range/Oven-Gas, Refrigerator, Washer
Flooring:
Tile, Wood
Fireplaces:
1
Fireplace:
Living Room, Wood Burning
Interior:
CODetect,FireExtg,SmokeDet,SoakTub,StallShw,TubShowr,WndwTret
Exterior Features
Garage Space:
2-Car
Garage:
Attached Garage, Oversize Garage
Driveway:
2 Car Width
Roof:
Asphalt Shingle
Exterior:
Vinyl Siding
Swimming Pool:
No
Pool:
n/a
Utilities
Heating System:
1 Unit, Radiators - Hot Water
Heating Source:
Gas-Natural
Cooling:
1 Unit, Central Air
Water Heater:
Gas
Water:
Public Water
Sewer:
Public Sewer
Services:
Cable TV, Fiber Optic, Garbage Included
Lot Features
Acres:
0.29
Lot Dimensions:
n/a
Lot Features:
Corner
School Information
Elementary:
Mountain Way School (K-2)
Middle:
Borough School (3-8)
High School:
Morristown High School (9-12)
Community Information
County:
Morris
Town:
Morris Plains Boro
Neighborhood:
n/a
Application Fee:
n/a
Association Fee:
n/a
Fee Includes:
n/a
Amenities:
n/a
Pets:
n/a
Financial Considerations
List Price:
$895,000
Tax Amount:
$12,037
Land Assessment:
$232,500
Build. Assessment:
$252,500
Total Assessment:
$485,000
Tax Rate:
2.48
Tax Year:
2024
Ownership Type:
Fee Simple
Listing Information
MLS ID:
3971546
List Date:
06-25-2025
Days On Market:
0
Listing Broker:
EXP REALTY, LLC
Listing Agent:





















Request More Information
Shawn and Diane Fox
RE/MAX American Dream
3108 Route 10 West
Denville, NJ 07834
Call: (973) 277-7853
Web: SeasonsGlenCondos.com




