112 Loft Dr
Bridgewater Twp, NJ 08836
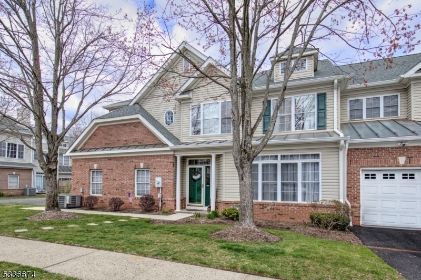
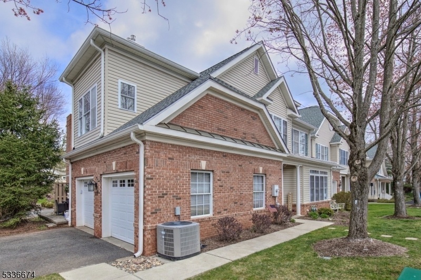
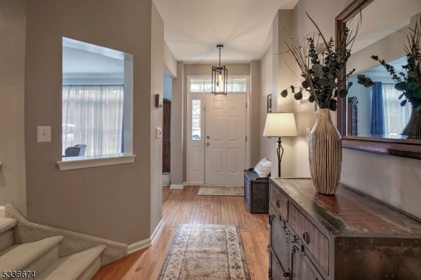
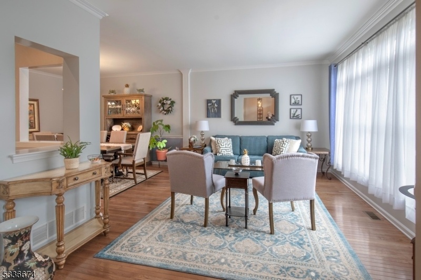
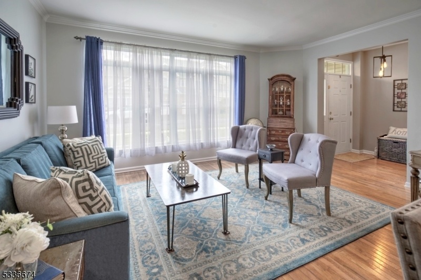
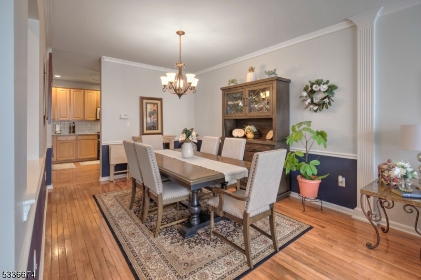
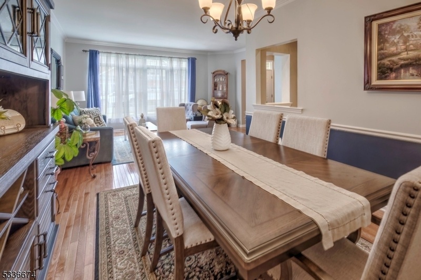
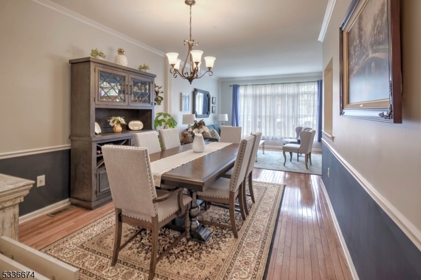
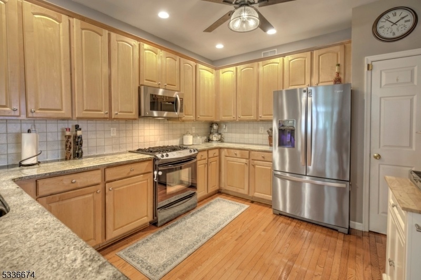
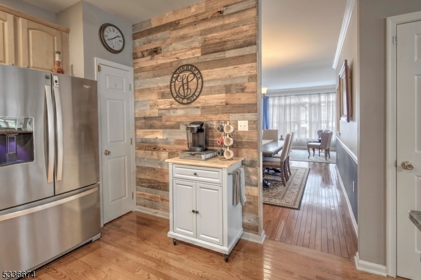
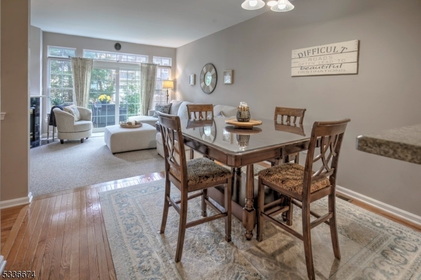
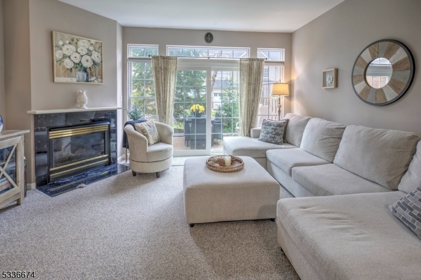
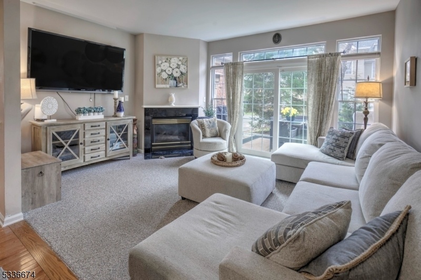
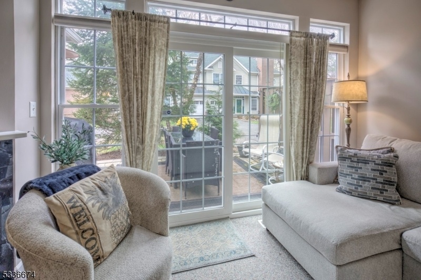
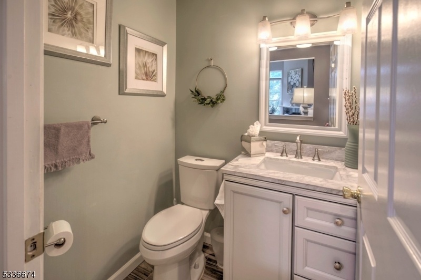
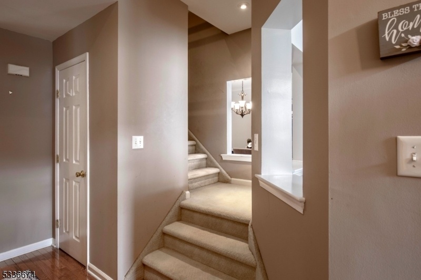
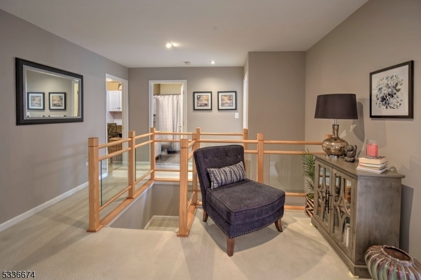
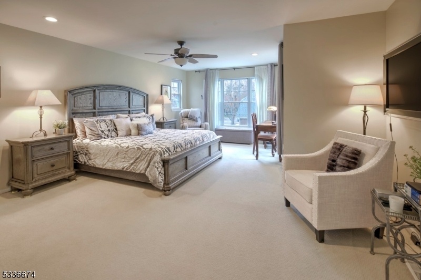
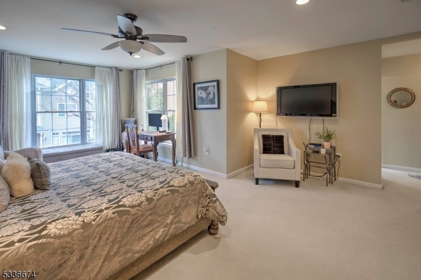
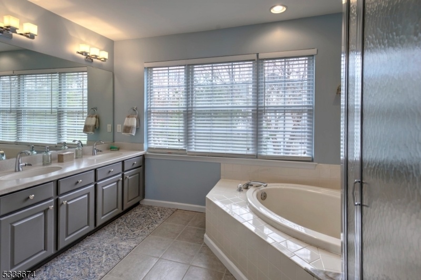
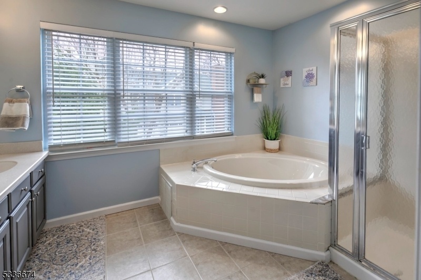
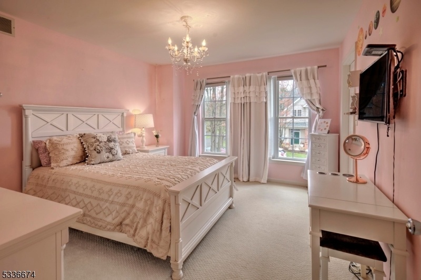
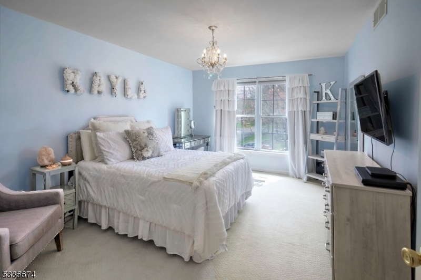
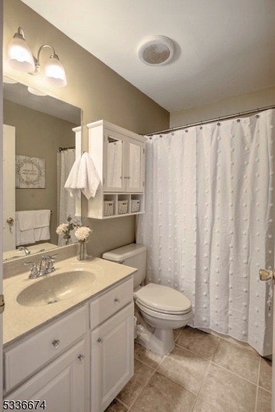
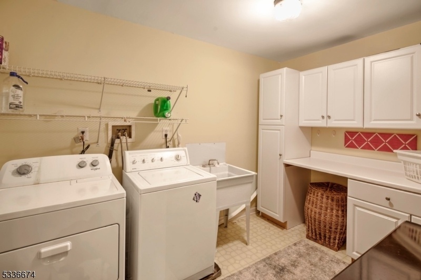
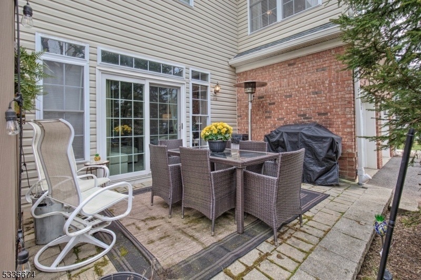
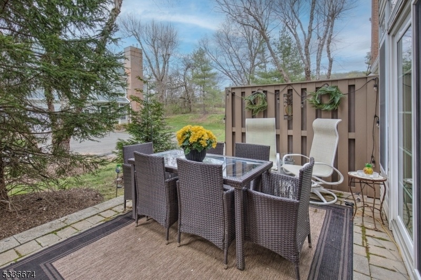
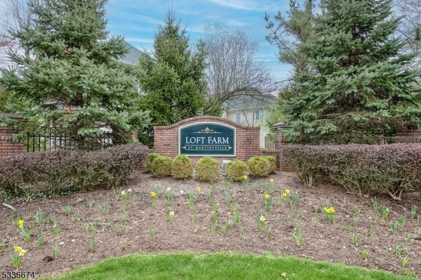
Price: $714,900
GSMLS: 3971518Type: Condo/Townhouse/Co-op
Style: Townhouse-End Unit
Beds: 3
Baths: 2 Full & 1 Half
Garage: 2-Car
Year Built: 1997
Acres: 0.00
Property Tax: $11,699
Description
Chester Model Is Bright And Sunny End Unit Features An Open Floor Plan With 3 Bedrooms, 2 1/2 Baths, 2 Car Att Garage With Add. Guest Parking & A Partially Finished Basement. This Townhome Offers Many Upgrades. The Eat-in Kitchen Offers 42" Maple Cabinets, Granite Countertops, Stainless Steel Appliances, Hardwood Floors And A Separate Breakfast Area. The Family Rm Includes A Gas Fireplace With A Marble Surround & Sliders Out To A Private Oversized Patio. Spacious Living Rm And Formal Dining Rm Offer The Perfect Space To Entertain Your Guests. An Entry Foyer And Powder Rm Renov 2021 And Hall Entrance To Your Att. Garage Complete This Level. Second Level Includes A Spacious Owners Suite Including Two Wic's And Luxurious Spacious Private Bath With Soaking Tub, Dual Sinks And Separate Shower. This Level Also Includes 2 Spacious Guest Rms With Wic's , Second Fl Laundry Rm Has Built-in Cabinets & Laundry Sink For Your Convenience. The Finished Lower Level Includes A Recreation Rm With High Ceilings, Workshop And Cedar Closet For Those Special Belongings Plus A Huge Storage/utility Rm. Loft Farm Features A Club House And Outdoor Pool. A Prime Location Conveniently Located To Schools, Parks, Downtown Martinsville, Shopping At Chimney Rock Plaza, Bridgewater Promenade And Mall At Bridgewater Commons. Easy Access To Major Highways And Nyc Train And Bus. This Will Not Last In This Highly Desirable Neighborhood Of Loft Farm Where You Can Stroll To Local Dining, Shops & Scenic Parks.
Rooms Sizes
Kitchen:
13x11 First
Dining Room:
14x11 First
Living Room:
17x12 First
Family Room:
12x16 First
Den:
n/a
Bedroom 1:
20x12 Second
Bedroom 2:
15x11 Second
Bedroom 3:
13x12 Second
Bedroom 4:
n/a
Room Levels
Basement:
n/a
Ground:
n/a
Level 1:
Breakfst,DiningRm,FamilyRm,Foyer,Kitchen,LivingRm,OutEntrn,Pantry,PowderRm
Level 2:
3Bedroom,BathMain,BathOthr,Laundry,SittngRm
Level 3:
Attic
Level Other:
n/a
Room Features
Kitchen:
Breakfast Bar, Pantry, Separate Dining Area
Dining Room:
Formal Dining Room
Master Bedroom:
Full Bath, Sitting Room, Walk-In Closet
Bath:
Soaking Tub, Stall Shower
Interior Features
Square Foot:
2,379
Year Renovated:
n/a
Basement:
Yes - Full
Full Baths:
2
Half Baths:
1
Appliances:
Carbon Monoxide Detector, Dishwasher, Dryer, Microwave Oven, Range/Oven-Gas, Self Cleaning Oven, Sump Pump, Washer
Flooring:
Carpeting, Tile, Wood
Fireplaces:
1
Fireplace:
Family Room, Gas Fireplace
Interior:
Blinds, Carbon Monoxide Detector, Fire Extinguisher, Smoke Detector
Exterior Features
Garage Space:
2-Car
Garage:
Attached Garage, Garage Door Opener
Driveway:
2 Car Width, Additional Parking, Blacktop, On-Street Parking
Roof:
Composition Shingle
Exterior:
Brick, Vinyl Siding
Swimming Pool:
Yes
Pool:
Association Pool
Utilities
Heating System:
1 Unit
Heating Source:
Gas-Natural
Cooling:
1 Unit, Central Air
Water Heater:
Gas
Water:
Public Water
Sewer:
Public Sewer
Services:
Cable TV Available, Fiber Optic Available, Garbage Included
Lot Features
Acres:
0.00
Lot Dimensions:
n/a
Lot Features:
Corner, Level Lot
School Information
Elementary:
CRIM
Middle:
HILLSIDE
High School:
BRIDG-RAR
Community Information
County:
Somerset
Town:
Bridgewater Twp.
Neighborhood:
Loft Farm
Application Fee:
n/a
Association Fee:
$679 - Monthly
Fee Includes:
Maintenance-Common Area, Maintenance-Exterior, Snow Removal, Trash Collection
Amenities:
Playground, Pool-Outdoor
Pets:
Cats OK, Dogs OK, Number Limit
Financial Considerations
List Price:
$714,900
Tax Amount:
$11,699
Land Assessment:
$217,000
Build. Assessment:
$383,600
Total Assessment:
$600,600
Tax Rate:
1.92
Tax Year:
2024
Ownership Type:
Condominium
Listing Information
MLS ID:
3971518
List Date:
06-25-2025
Days On Market:
94
Listing Broker:
KL SOTHEBY'S INT'L. REALTY
Listing Agent:




























Request More Information
Shawn and Diane Fox
RE/MAX American Dream
3108 Route 10 West
Denville, NJ 07834
Call: (973) 277-7853
Web: SeasonsGlenCondos.com

