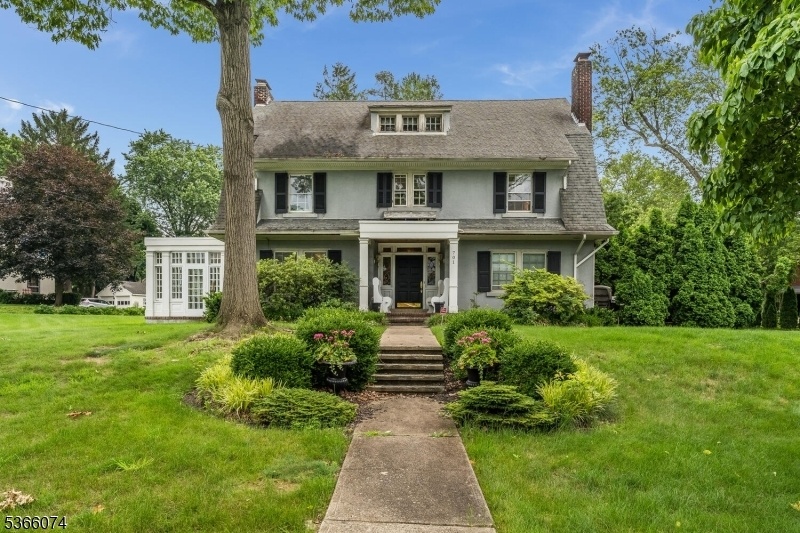701 Hillcrest Blvd
Phillipsburg Town, NJ 08865









































Price: $499,900
GSMLS: 3971312Type: Single Family
Style: Colonial
Beds: 6
Baths: 3 Full & 2 Half
Garage: 2-Car
Year Built: 1925
Acres: 0.60
Property Tax: $10,035
Description
Get Ready To Be Swept Away By The Beauty & Elegance Of This Timeless Treasure Nestled On A .60 Acre Corner Lot Within The Highly Sought After, "hillcrest" Neighborhood Of Scenic Warren County! This Gorgeous 6 Br, 3.2 Bath Colonial Was Once The Home Of Former Senator Dumont! As You Drive Down The Meandering Tree Line Streets Of This Exclusive Neighborhood, You Will Feel As If You've Taken A Step Back In Time! Wide Welcoming Entrance Foyer! Approx 3800 Sq Ft Of Living Space! 3 Levels Including A Fully Finished Walk-up Third Floor! Original & Custom Woodwork, Moldings & Trim Throughout! Arched Openings! French Doors! Hardwood! 3 W/b Fireplaces! Spacious Room Sizes! Custom Built-ins! Truly A One-of-a-kind Home Of Distinction! Lay-out Is Perfect For Entertaining And/or Everyday Living! Endless Character Abounds Throughout This Stunning Home! Incredible Lr W/built-ins & Fireplace! Spectacular Sunroom W/fireplace! Lrg Center Island Kit W/pantry, Granite, Stainless & Glass Cabinets! Swing Door To Dr! Dr With Fireplace & French Drs To Patio! Charming Half Bath On Main Lvl! Elegantly Turned Main Center Hall Staircase & Back Staircase To 2nd & 3rd Levels! Dressing Rm/office/nursery Off Of Primary Br! Lrg Br's! 2 Jack-n-jill Baths! Walk-in Linen Closet! Full Bsmnt W/interior & Bilco Dr Access! Detached Gar! Circular Paved Driveway! Nat Gas Hvac-2024! Public Water/sewer! Just Minutes To Commuter Rts & Most Conveniences! Get Ready To Pack! You Can Finally Say..."honey, We Are Home!"
Rooms Sizes
Kitchen:
20x16 First
Dining Room:
15x15 First
Living Room:
28x16 First
Family Room:
First
Den:
n/a
Bedroom 1:
16x13 Second
Bedroom 2:
15x13 Second
Bedroom 3:
15x13 Second
Bedroom 4:
15x10 Second
Room Levels
Basement:
Inside Entrance, Laundry Room, Outside Entrance, Storage Room, Toilet, Utility Room
Ground:
n/a
Level 1:
Dining Room, Foyer, Kitchen, Living Room, Pantry, Powder Room, Sunroom
Level 2:
4 Or More Bedrooms, Bath Main, Bath(s) Other
Level 3:
2 Bedrooms, Bath(s) Other
Level Other:
n/a
Room Features
Kitchen:
Center Island, Separate Dining Area
Dining Room:
Formal Dining Room
Master Bedroom:
Dressing Room, Full Bath
Bath:
Tub Shower
Interior Features
Square Foot:
3,800
Year Renovated:
n/a
Basement:
Yes - Bilco-Style Door, Full, Unfinished
Full Baths:
3
Half Baths:
2
Appliances:
Carbon Monoxide Detector, Dishwasher, Disposal, Dryer, Microwave Oven, Range/Oven-Electric, Refrigerator, Washer
Flooring:
Carpeting, Tile, Wood
Fireplaces:
3
Fireplace:
Dining Room, Living Room, See Remarks, Wood Burning
Interior:
Blinds,CODetect,FireExtg,JacuzTyp,SmokeDet,TubShowr
Exterior Features
Garage Space:
2-Car
Garage:
Detached Garage
Driveway:
2 Car Width, Blacktop, Circular
Roof:
Asphalt Shingle
Exterior:
Stucco, Wood
Swimming Pool:
No
Pool:
n/a
Utilities
Heating System:
1 Unit
Heating Source:
Gas-Natural
Cooling:
1 Unit, Central Air
Water Heater:
Gas
Water:
Public Water
Sewer:
Public Sewer
Services:
Cable TV Available, Garbage Included
Lot Features
Acres:
0.60
Lot Dimensions:
n/a
Lot Features:
Corner, Level Lot, Open Lot
School Information
Elementary:
PHILIPSBRG
Middle:
PHILIPSBRG
High School:
PHILIPSBRG
Community Information
County:
Warren
Town:
Phillipsburg Town
Neighborhood:
Hillcrest
Application Fee:
n/a
Association Fee:
n/a
Fee Includes:
n/a
Amenities:
n/a
Pets:
Yes
Financial Considerations
List Price:
$499,900
Tax Amount:
$10,035
Land Assessment:
$54,400
Build. Assessment:
$166,400
Total Assessment:
$220,800
Tax Rate:
4.55
Tax Year:
2024
Ownership Type:
Fee Simple
Listing Information
MLS ID:
3971312
List Date:
06-24-2025
Days On Market:
0
Listing Broker:
WEICHERT REALTORS
Listing Agent:









































Request More Information
Shawn and Diane Fox
RE/MAX American Dream
3108 Route 10 West
Denville, NJ 07834
Call: (973) 277-7853
Web: SeasonsGlenCondos.com

