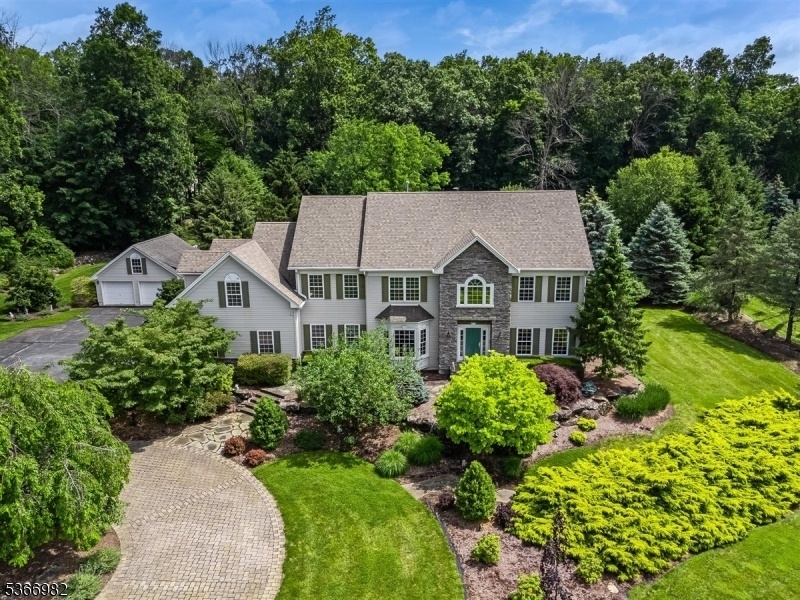6 Woodfield Rd
Green Twp, NJ 07821












































Price: $899,000
GSMLS: 3971287Type: Single Family
Style: Colonial
Beds: 4
Baths: 3 Full & 1 Half
Garage: 5-Car
Year Built: 2001
Acres: 2.52
Property Tax: $19,794
Description
An Exceptional Property That Checks All The Boxes, Welcome To A Truly Remarkable Home That Fulfills Every Wish List. Impeccably Maintained And Perfectly Situated, This Elegant Colonial Offers The Best Of Both Worlds?privacy And Convenience?on A Beautifully Manicured Property. Step Inside To Find Expansive Living Spaces Ideal For Both Relaxation And Entertaining. The Home Features 4 Generously Sized Bedrooms**, 3.1 Bathrooms,& A Bonus Rm On The Second Level, Perfect For A Home Office, Studio, Or Playroom. The Welcoming Kitchen Includes Ample Cabinetry And A Walk-in Storage Pantry, Seamlessly Connecting To The Rest Of The Home. A Full Finished Basement W/proper Walk-up Outdoor Access Adds Even More Livable Space, Ideal For Recreation Or Accessible Living. The 3-car Attached Garage Plus An Additional Detached 2-car Garage W/ Passthrough Access Ensure Ample Room For Vehicles, Hobbies, Or A Workshop. The Lush, Fully Fenced Yard Is A Gardener?s Dream?featuring Vibrant Plantings, Water Features, Gazebos, & 2 Outbuildings For Tools Or Creative Use. Whether You're Hosting Gatherings Or Seeking A Private Retreat, This Outdoor Space Has It All. Additional Highlights Include:natural Gas Recently Installed In The Street, Whole-house Generator For Peace Of Mind, Circular Driveway W/ Paver & Blacktop Finishes Offering Abundant Parking. This Exceptional Property Offers The Rare Combination Of Space, Style, & Functionality?ready To Welcome Its Next Proud Owner.
Rooms Sizes
Kitchen:
28x18 First
Dining Room:
21x16 First
Living Room:
18x16 First
Family Room:
28x18 First
Den:
16x16 First
Bedroom 1:
31x16 Second
Bedroom 2:
15x13 Second
Bedroom 3:
16x14 Second
Bedroom 4:
17x15 Second
Room Levels
Basement:
Outside Entrance, Rec Room, Storage Room, Utility Room, Workshop
Ground:
n/a
Level 1:
BathOthr,Den,DiningRm,FamilyRm,Foyer,Kitchen,LivingRm,OutEntrn
Level 2:
4+Bedrms,Attic,BathMain,BathOthr,RecRoom
Level 3:
n/a
Level Other:
n/a
Room Features
Kitchen:
Center Island
Dining Room:
Formal Dining Room
Master Bedroom:
Full Bath, Walk-In Closet
Bath:
Stall Shower
Interior Features
Square Foot:
n/a
Year Renovated:
n/a
Basement:
Yes - Finished, Full
Full Baths:
3
Half Baths:
1
Appliances:
Carbon Monoxide Detector, Central Vacuum, Cooktop - Induction, Dishwasher, Generator-Built-In, Kitchen Exhaust Fan, Microwave Oven, Refrigerator, See Remarks, Wall Oven(s) - Electric
Flooring:
Carpeting, Tile, Wood
Fireplaces:
2
Fireplace:
Bedroom 1, Family Room
Interior:
CODetect,CeilHigh,SmokeDet,StallTub,WlkInCls
Exterior Features
Garage Space:
5-Car
Garage:
Attached,Detached,DoorOpnr,InEntrnc,Oversize
Driveway:
1 Car Width, Blacktop, Circular, Paver Block
Roof:
Asphalt Shingle
Exterior:
Brick, Vinyl Siding
Swimming Pool:
No
Pool:
n/a
Utilities
Heating System:
2 Units, Forced Hot Air
Heating Source:
Electric, Gas-Propane Leased
Cooling:
Ceiling Fan, Central Air, Multi-Zone Cooling
Water Heater:
Gas
Water:
Well
Sewer:
Septic 4 Bedroom Town Verified
Services:
Cable TV Available
Lot Features
Acres:
2.52
Lot Dimensions:
n/a
Lot Features:
Level Lot, Wooded Lot
School Information
Elementary:
GREEN HLS
Middle:
GREEN HLS
High School:
NEWTON
Community Information
County:
Sussex
Town:
Green Twp.
Neighborhood:
Sussex Greeen Farms
Application Fee:
n/a
Association Fee:
n/a
Fee Includes:
n/a
Amenities:
n/a
Pets:
Yes
Financial Considerations
List Price:
$899,000
Tax Amount:
$19,794
Land Assessment:
$170,300
Build. Assessment:
$726,900
Total Assessment:
$897,200
Tax Rate:
3.89
Tax Year:
2024
Ownership Type:
Fee Simple
Listing Information
MLS ID:
3971287
List Date:
06-24-2025
Days On Market:
0
Listing Broker:
WEICHERT REALTORS
Listing Agent:












































Request More Information
Shawn and Diane Fox
RE/MAX American Dream
3108 Route 10 West
Denville, NJ 07834
Call: (973) 277-7853
Web: SeasonsGlenCondos.com

