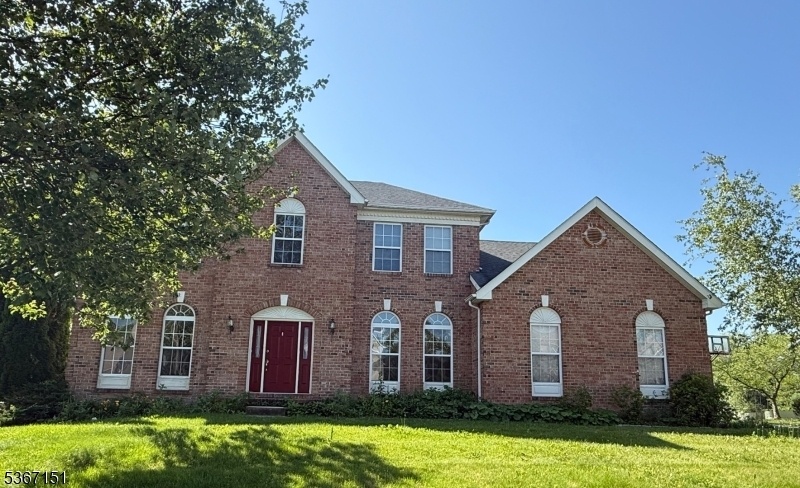1129 Monroe Drive
Greenwich Twp, NJ 08886

Price: $649,900
GSMLS: 3971282Type: Single Family
Style: Colonial
Beds: 5
Baths: 3 Full
Garage: 2-Car
Year Built: 2000
Acres: 0.30
Property Tax: $13,848
Description
Great Value!! Greenwich Chase Colonial Brick Front Eaton Model With 5 Bedrooms, And 3 Full Baths. This Model Has The Optional 5th Bedroom Feature With A 1st Floor Bedroom And Full Bath Attached With Stall Shower! Two Story Foyer With 2 Coat Closets. Large Open Formal Dr Into Formal Lr. Open Eik W/granite Counters Tops, And H/w Floors. Vaulted Family Room With Brick Fireplace And Wood Floors. Spacious Primary Bedroom With A Very Large Walk-in Closet, And Adjoining Vaulted Primary Bath. Three More Spacious Bedrooms, Full Bath, And Linen Closet Finish The Second Level. For Added Space There Is A Partially Finished Basement With A Great Rec-room With Built-in Speakers, And Is Ready For Your Flat Screen. 9' Ceilings On Main Floor. Crown Molding In Lr/dr. Level And Open Flat Lot. Built By Toll Brothers In 2000. Property Is Being "as Is", But Everything Is Working. 2 Units Of Hvac, 2 Zone, Public Water & Sewer, Low Cost Natural Gas Heat. Low $300 Annual Hoa For Tennis Courts, Great Jogging Path, And Playground In Greenwich Chase. Minutes To Route 78, Shopping, New Stewarts Hunt Park, Coffee Shops, Restaurants And Two Area Golf Courses All Within 10 Minutes. Professional Photos Coming Soon.
Rooms Sizes
Kitchen:
First
Dining Room:
First
Living Room:
First
Family Room:
First
Den:
n/a
Bedroom 1:
Second
Bedroom 2:
Second
Bedroom 3:
n/a
Bedroom 4:
Second
Room Levels
Basement:
Rec Room, Storage Room
Ground:
n/a
Level 1:
1 Bedroom, Bath(s) Other, Breakfast Room, Dining Room, Family Room, Foyer, Kitchen, Laundry Room, Living Room, Pantry
Level 2:
4 Or More Bedrooms, Bath Main, Bath(s) Other
Level 3:
n/a
Level Other:
n/a
Room Features
Kitchen:
Center Island, Eat-In Kitchen, Pantry
Dining Room:
Formal Dining Room
Master Bedroom:
Full Bath, Walk-In Closet
Bath:
Stall Shower And Tub
Interior Features
Square Foot:
n/a
Year Renovated:
n/a
Basement:
Yes - Finished-Partially, Full
Full Baths:
3
Half Baths:
0
Appliances:
Carbon Monoxide Detector, Dishwasher, Microwave Oven, Range/Oven-Gas
Flooring:
Carpeting, Tile, Wood
Fireplaces:
1
Fireplace:
Family Room, Wood Burning
Interior:
CODetect,CeilCath,FireExtg,CeilHigh,Skylight,SmokeDet,StallShw,StallTub,TubShowr,WlkInCls
Exterior Features
Garage Space:
2-Car
Garage:
Attached Garage, Garage Door Opener
Driveway:
2 Car Width, Blacktop
Roof:
Asphalt Shingle
Exterior:
Brick, Vinyl Siding
Swimming Pool:
No
Pool:
n/a
Utilities
Heating System:
2 Units, Forced Hot Air
Heating Source:
Gas-Natural
Cooling:
2 Units, Ceiling Fan, Central Air
Water Heater:
Gas
Water:
Public Water
Sewer:
Public Sewer
Services:
Cable TV Available, Fiber Optic Available, Garbage Extra Charge
Lot Features
Acres:
0.30
Lot Dimensions:
n/a
Lot Features:
Level Lot, Open Lot
School Information
Elementary:
GREENWICH
Middle:
STEWRTSVLE
High School:
PHILIPSBRG
Community Information
County:
Warren
Town:
Greenwich Twp.
Neighborhood:
Greenwich Chase
Application Fee:
$500
Association Fee:
$300 - Annually
Fee Includes:
Maintenance-Common Area
Amenities:
Jogging/Biking Path, Playground, Tennis Courts
Pets:
n/a
Financial Considerations
List Price:
$649,900
Tax Amount:
$13,848
Land Assessment:
$51,000
Build. Assessment:
$296,600
Total Assessment:
$347,600
Tax Rate:
3.98
Tax Year:
2024
Ownership Type:
Fee Simple
Listing Information
MLS ID:
3971282
List Date:
06-24-2025
Days On Market:
0
Listing Broker:
COLDWELL BANKER REALTY
Listing Agent:

Request More Information
Shawn and Diane Fox
RE/MAX American Dream
3108 Route 10 West
Denville, NJ 07834
Call: (973) 277-7853
Web: SeasonsGlenCondos.com

