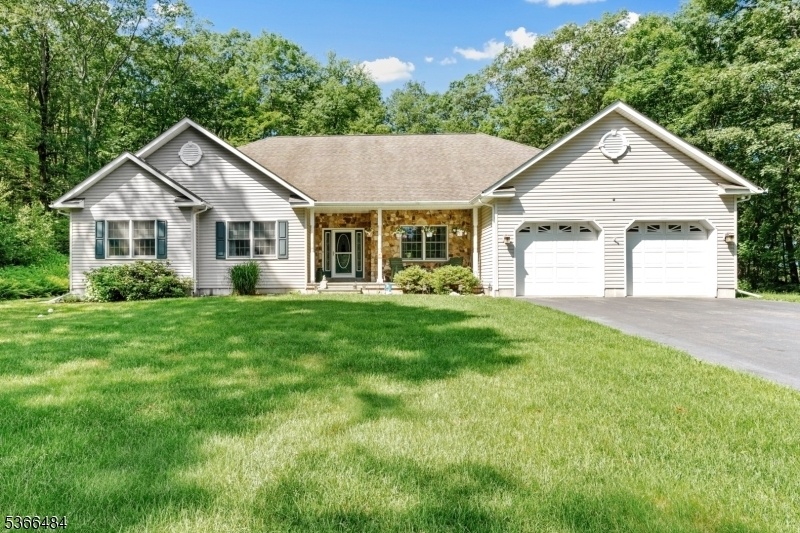151 Hope Rd
Liberty Twp, NJ 07838






























Price: $595,000
GSMLS: 3971272Type: Single Family
Style: Ranch
Beds: 3
Baths: 2 Full & 1 Half
Garage: 3-Car
Year Built: 2003
Acres: 2.98
Property Tax: $11,638
Description
Welcome To 151 Hope Rd In Scenic Great Meadows, Nj! This Charming 3-bedroom, 2.5-bath Ranch Offers Over 2,100 Square Feet Of Comfortable Living Space On A Sprawling 2.981-acre Lot. Built In 2003, The Home Features An Ideal Blend Of Wood Flooring, Tile, And Plush Carpeting, Creating A Warm And Inviting Atmosphere Throughout. The Living Room Showcases A Cozy Gas Fireplace, Perfect For Relaxing Evenings At Home.a Standout Feature Is The Spacious 3-car Tandem Garage With Two Garage Doors, Offering Abundant Storage And Workspace Options. Whether You're Hosting Gatherings Or Enjoying A Quiet Cup Of Coffee, The 29'x21' Composite Deck And Open Front Porch Provide The Perfect Outdoor Retreats. Cool Off All Summer Long In The Heated Above-ground Swimming Pool, Surrounded By Natural Beauty And Privacy.inside, The Full Unfinished Basement Presents Exciting Opportunities For Future Customization Home Gym, Media Room, Or Additional Living Space! Other Highlights Include A Security System, Underground Sprinklers, And A Location That Offers Both Tranquility And Convenience. Enjoy The Open Spaces And Peaceful Setting Of Great Meadows While Still Being Close To Amenities, Schools, And Commuter Routes.don't Miss Your Chance To Own This One-of-a-kind Property That Combines Function, Charm, And Outdoor Living At Its Best!
Rooms Sizes
Kitchen:
10x16 Ground
Dining Room:
12x17 Ground
Living Room:
16x23 Ground
Family Room:
n/a
Den:
n/a
Bedroom 1:
14x19 Ground
Bedroom 2:
14x14 Ground
Bedroom 3:
11x13 Ground
Bedroom 4:
n/a
Room Levels
Basement:
n/a
Ground:
3 Bedrooms, Bath(s) Other, Breakfast Room, Dining Room, Foyer, Kitchen, Laundry Room, Living Room
Level 1:
n/a
Level 2:
n/a
Level 3:
n/a
Level Other:
n/a
Room Features
Kitchen:
Breakfast Bar, Pantry, Separate Dining Area
Dining Room:
Formal Dining Room
Master Bedroom:
1st Floor, Full Bath, Walk-In Closet
Bath:
Soaking Tub, Stall Shower
Interior Features
Square Foot:
2,196
Year Renovated:
n/a
Basement:
Yes - Full, Unfinished
Full Baths:
2
Half Baths:
1
Appliances:
Carbon Monoxide Detector, Central Vacuum, Dishwasher, Disposal, Dryer, Generator-Hookup, Microwave Oven, Range/Oven-Gas, Self Cleaning Oven, Washer, Water Softener-Own
Flooring:
Carpeting, Tile, Wood
Fireplaces:
1
Fireplace:
Gas Fireplace, Living Room
Interior:
Blinds,CODetect,FireExtg,CeilHigh,Shades,Skylight,SmokeDet,SoakTub,StallShw,WlkInCls,WndwTret
Exterior Features
Garage Space:
3-Car
Garage:
Attached Garage, Tandem
Driveway:
2 Car Width, Blacktop
Roof:
Asphalt Shingle
Exterior:
Stone, Vinyl Siding
Swimming Pool:
Yes
Pool:
Above Ground, Heated
Utilities
Heating System:
1 Unit, Forced Hot Air
Heating Source:
Gas-Propane Leased
Cooling:
1 Unit, Central Air
Water Heater:
Gas
Water:
Well
Sewer:
Septic 3 Bedroom Town Verified
Services:
Garbage Extra Charge
Lot Features
Acres:
2.98
Lot Dimensions:
n/a
Lot Features:
Open Lot
School Information
Elementary:
GRT MEADOW
Middle:
GRT MEADOW
High School:
HACKTTSTWN
Community Information
County:
Warren
Town:
Liberty Twp.
Neighborhood:
n/a
Application Fee:
n/a
Association Fee:
n/a
Fee Includes:
n/a
Amenities:
n/a
Pets:
n/a
Financial Considerations
List Price:
$595,000
Tax Amount:
$11,638
Land Assessment:
$93,300
Build. Assessment:
$248,900
Total Assessment:
$342,200
Tax Rate:
3.40
Tax Year:
2024
Ownership Type:
Fee Simple
Listing Information
MLS ID:
3971272
List Date:
06-24-2025
Days On Market:
0
Listing Broker:
EXIT REALTY CONNECTIONS
Listing Agent:






























Request More Information
Shawn and Diane Fox
RE/MAX American Dream
3108 Route 10 West
Denville, NJ 07834
Call: (973) 277-7853
Web: SeasonsGlenCondos.com

